Welcome to 'Ellerslie House'! A grand old lady (c1875) that has been lovingly and painstakingly restored by her current owners to her former grace and beauty.
This splendid homestead situated on an impressive 1887m2 block sits amongst other historic homes and was built by Daniel Room who also built the nearby 'Mayfield House'.
Soaring ceilings, beautifully polished floorboards, decorative architraves and an impressive 10 metre long hallway leading to an equally impressive 33m wrap-around verandah are just some of the stunning original features of this four bedroom home, carefully brought back to life with no small detail spared; from the large, full-length sash windows, the original door handles, push plates and brass finger pulls along with the tiling and restoration of five fireplaces, all in working order.
The stylish bathroom boasts a striking timber vanity, deep freestanding bath and eye-catching, large walk-in shower with picture window. Re-purposed slate shingles from the original roof now tile the bathroom walls and are also incorporated in both the kitchen and alfresco dining area.
Old world charm blends seamlessly with today's modern lifestyle, with the sophisticated kitchen enjoying quality stainless steel appliances, magnificent island bench and breakfast bar, underlit joinery and a bio-ethanol fireplace, a real drawcard to the room. Wide sliding doors open on to a huge fully covered alfresco dining area, a perfect place to entertain guests overlooking the expansive front yard and gardens.
The home benefits from a Mitsubishi inverter heat-pump, large wood heater in the living room, heat transfer kit to re-distribute warm air throughout the rest of the home and a 5.5kw solar system assisting greatly with electricity costs. Maintaining the 0.5 acres of gardens are two rainwater storage tanks, capturing a total of approximately 3000 litres. With a large 8.5 x 15m shed providing plenty of secure storage and dual access to the block, there are over 200 native trees and shrubs, including numerous endangered species, garden pond and rustic firepot along with an abundance of hops, vegetable and herb garden beds and 30+ fruit trees contributing to the sprawling edible garden.
So conveniently located, within walking distance to the Launceston CBD, UTAS Stadium, local primary schools, supermarket, eateries, retail stores and the Inveresk Precinct (which houses the Museum along with the current and future University campuses).
This property must be viewed to be totally appreciated. Call today, I'm excited to show you through!
For further information regarding the history of this property, please navigate to the External Link tabs under Floorplans and Tours at the end of this article.
Rates: Approx $2600 per year
Water: Approx $260 per quarter
Bushby Property Group has no reason to doubt the accuracy of the information in this document which has been sourced from means which are considered reliable, however we cannot guarantee accuracy. Prospective purchasers are advised to carry out their own investigations.
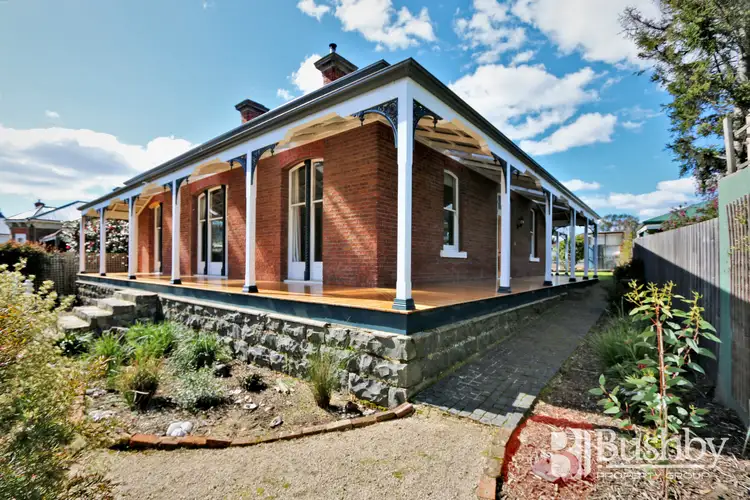
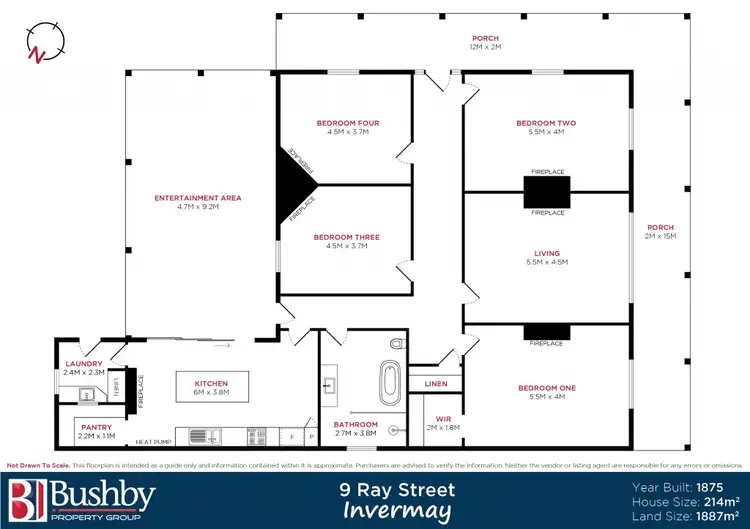
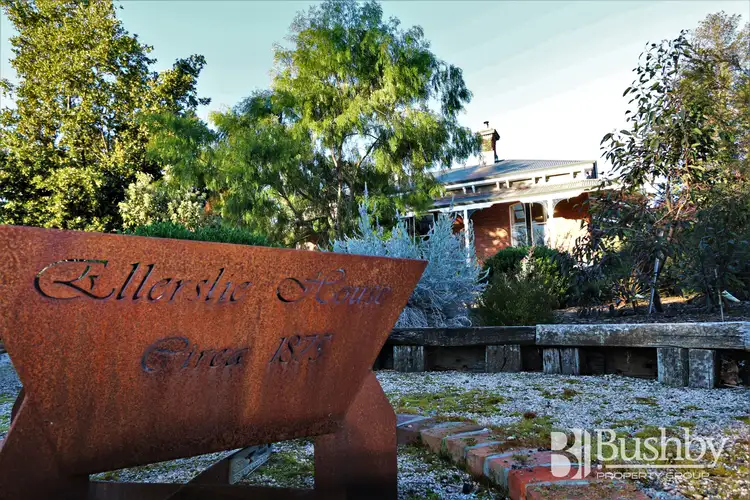
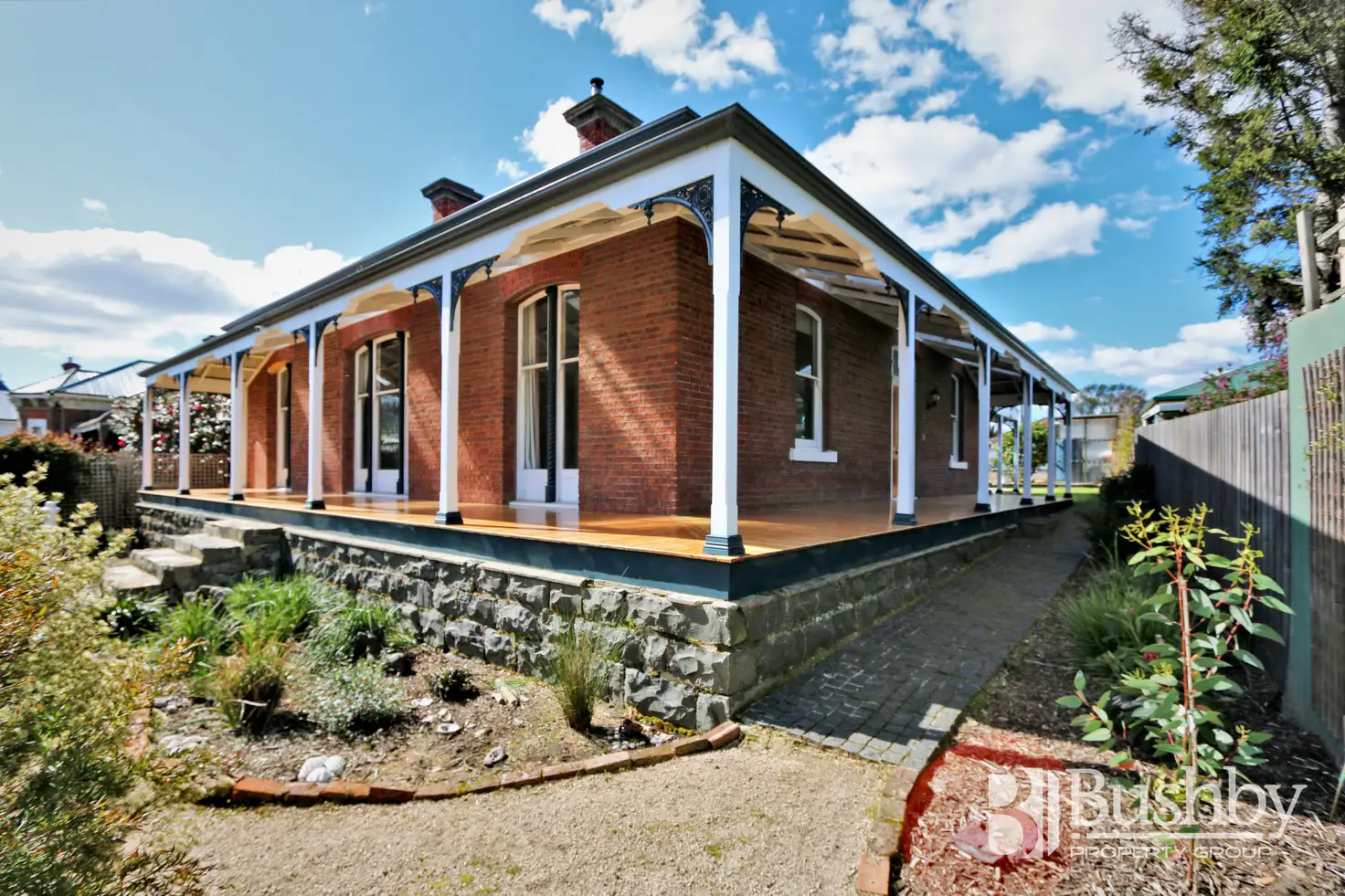


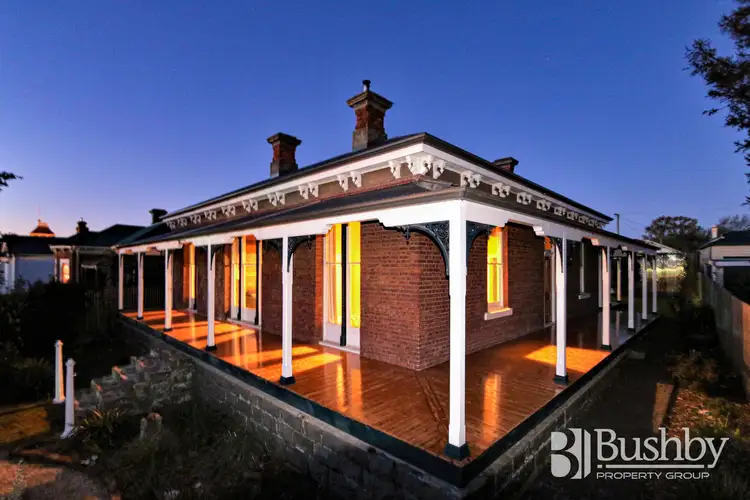
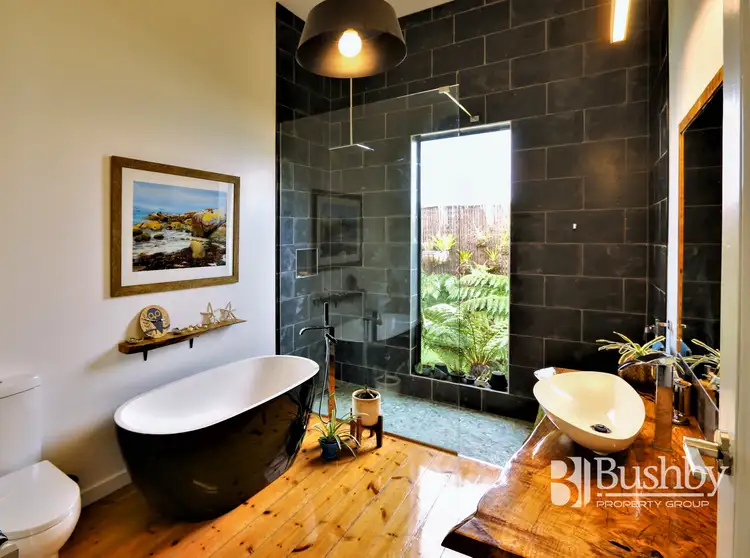
 View more
View more View more
View more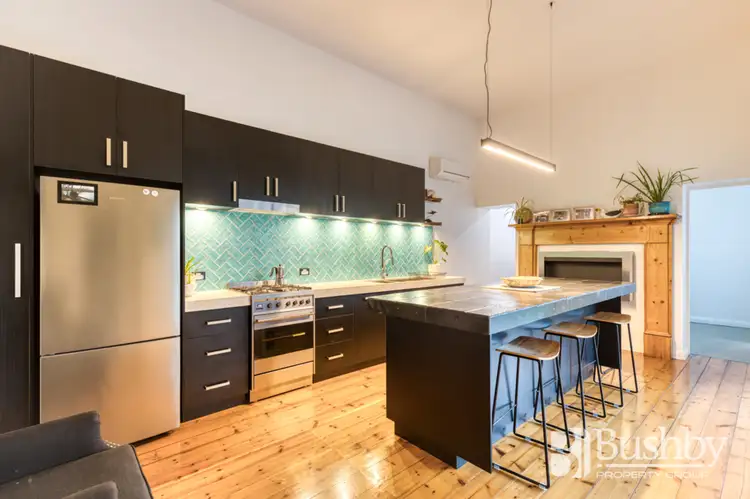 View more
View more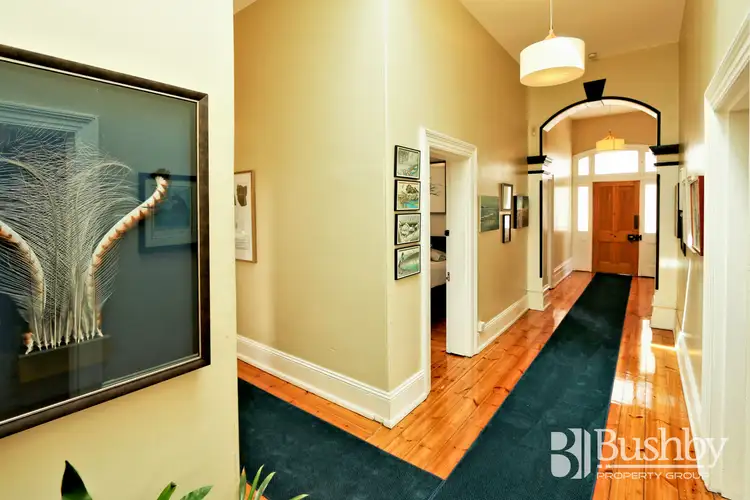 View more
View more
