Perfectly designed for the growing or extended family, this outstanding five-bedroom residence offers an impressive combination of space, privacy, and value for money in one of Flinders View's most desirable locations. From the moment you enter, the home's generous proportions and thoughtful design immediately stand out, providing a sense of comfort and functionality that larger families will truly appreciate. Every aspect of this home has been carefully considered to ensure both everyday convenience and long-term liveability.
The lower level sets the tone with its expansive layout and multiple living zones. A welcoming formal lounge and dining area create the perfect setting for hosting guests or enjoying quiet family dinners. Flowing through from here, the open-plan kitchen sits at the heart of the home—bright, spacious, and designed for practicality. Overlooking the casual meals and informal living area, this space allows parents to stay connected with the family while preparing meals or entertaining. Whether it's a busy weekday breakfast or a relaxed weekend gathering, this home easily adapts to every occasion.
The inclusion of a downstairs bedroom adds a layer of versatility that will appeal to large families, multi-generational households, or those working from home. It's ideal as a guest suite, study, or private retreat for teenagers seeking their own space. Completing the lower level is a well-appointed powder room, a separate laundry with external access, and direct internal entry from the remote-controlled double garage—offering security, practicality, and everyday ease. At the front, a double carport extends the covered parking options, providing ample space for multiple vehicles, a boat, or a trailer, while maintaining easy access to the garage.
Upstairs continues the impressive sense of space with four oversized bedrooms, each offering comfort, light, and room to move. Three of the bedrooms feature air conditioning and elevated views, enhancing the sense of openness and tranquillity. The master suite is privately positioned and includes a large walk-in robe with ample shelving and hanging space, as well as a tidy ensuite for added convenience. The remaining bedrooms are all double-sized and include built-in wardrobes, ensuring there's no shortage of storage for the whole family. The third bedroom even offers extra robe depth—perfect for those needing additional storage space.
The main bathroom is spacious and well designed, featuring a separate bath and shower, while the toilet is located separately for added functionality during busy mornings. Multiple linen cupboards throughout the upper level provide abundant storage options, keeping the home neat and organised at all times.
Outdoors, the 692m² block is beautifully landscaped and fully established, offering both privacy and low-maintenance appeal. A tall hedge at the front of the property provides seclusion from the street, while the corner position enhances natural light and airflow throughout the home. The private paved entertaining area at the rear is perfect for family barbecues, casual get-togethers, or simply enjoying a quiet afternoon outdoors. A 3.1m x 3.1m garden shed provides even more storage space for tools, gardening equipment, or weekend projects, ensuring there's a place for everything. With room for kids and pets to play safely, this backyard is designed for relaxed family living.
Practicality meets efficiency with the inclusion of a small solar system and a solar hot water system—helping to reduce household running costs while adding value and sustainability to the home. These features, combined with the generous internal and external spaces, make this property a smart choice for families seeking comfort and economy without compromise.
For the savvy investor looking to further increase their rental portfolio or looking for their first. The home is currently owner occupied but we have a current rental appraisal of $740 to $760 per week.
Ipswich City Council Rates: $554 per quarter (subject to change)
Water Charges: $246 per quarter plus consumption (subject to change)
Located in a quiet, tightly held pocket of Flinders View, this home enjoys easy access to a range of amenities that make daily life simple and convenient. Schools, shopping centres, public transport, medical facilities, and parklands are all just minutes away. Whether you're commuting to work, running the kids to school, or enjoying a weekend outing, everything you need is right on your doorstep.
This is a home that truly represents space, comfort, and enduring value. It offers an opportunity for large families to secure a substantial residence in a quality location without compromise. Homes of this calibre, in such a sought-after area, are becoming increasingly rare.
Act quickly—properties offering this much space, flexibility, and value do not stay on the market for long. Discover why so many families are choosing Flinders View for its lifestyle, community, and convenience, and make this exceptional home your own before it's too late.
Contact Corey Athanates to book your inspection today!
Disclaimer:
NGU Real Estate has taken all reasonable steps to ensure that the information in this advertisement is true and correct but accept no responsibility and disclaim all liability in respect to any errors, omissions, inaccuracies or misstatements contained. Prospective purchasers should make their own inquiries to verify the information contained in this advertisement.
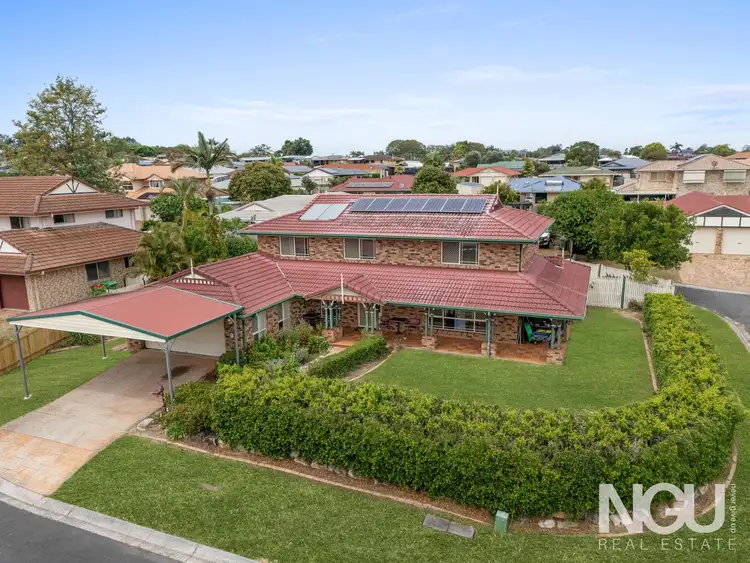
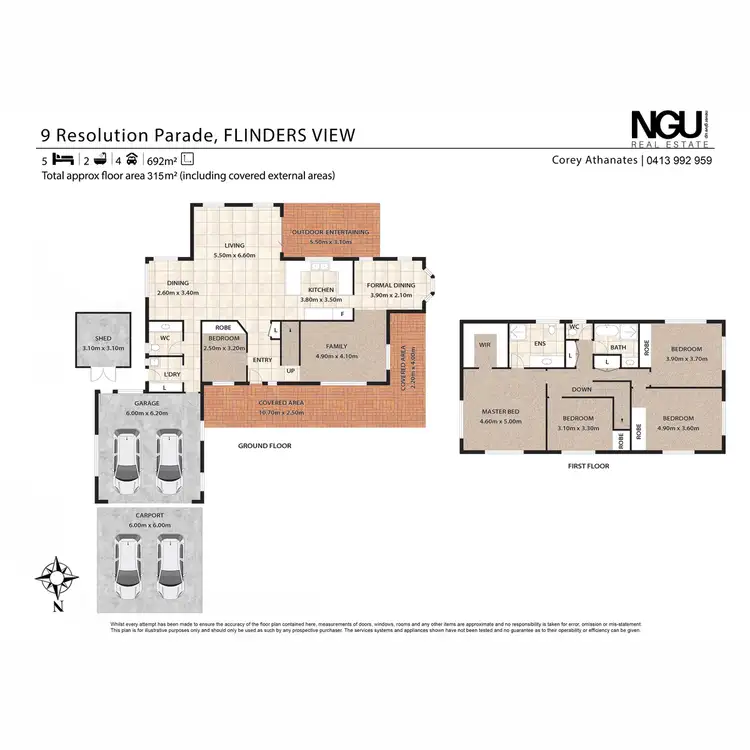
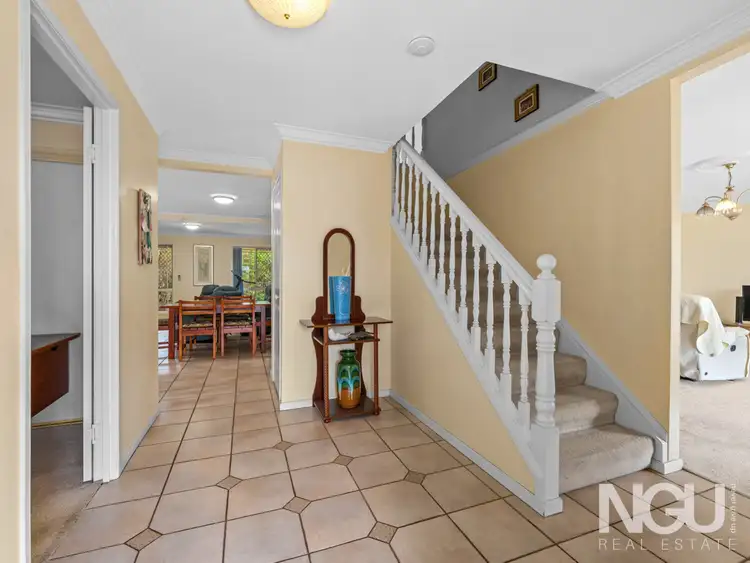
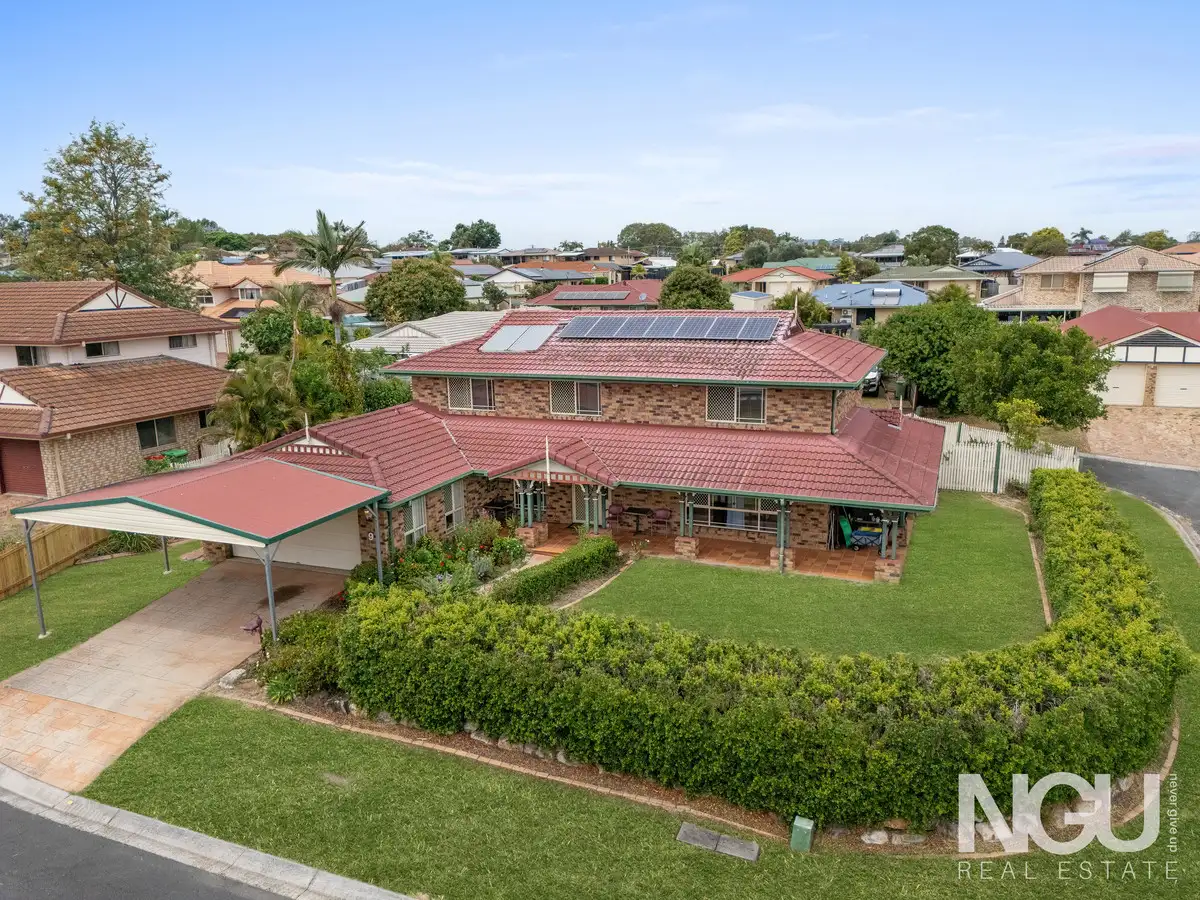


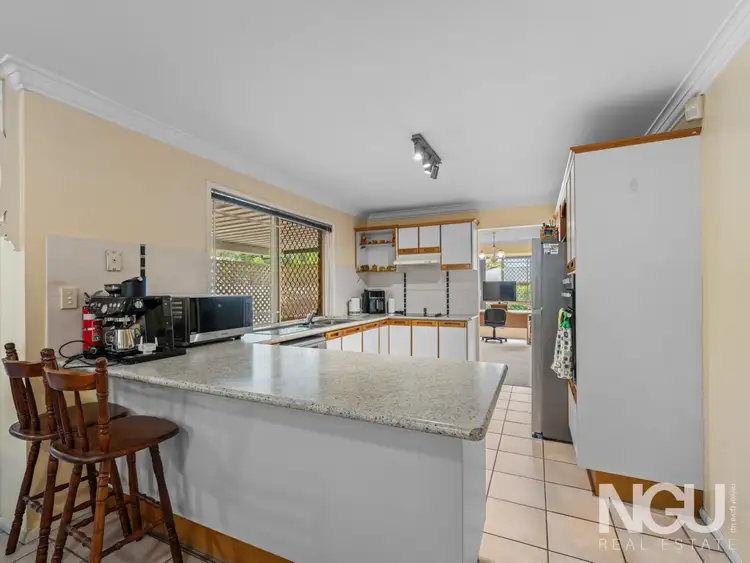
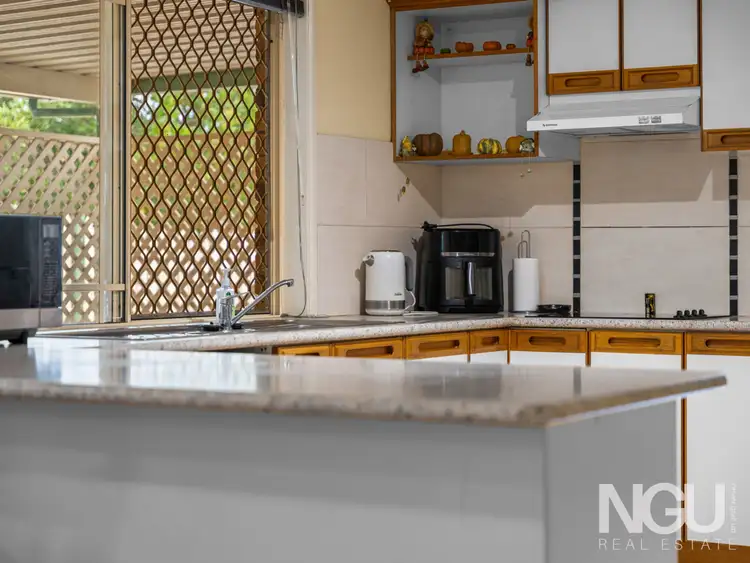
 View more
View more View more
View more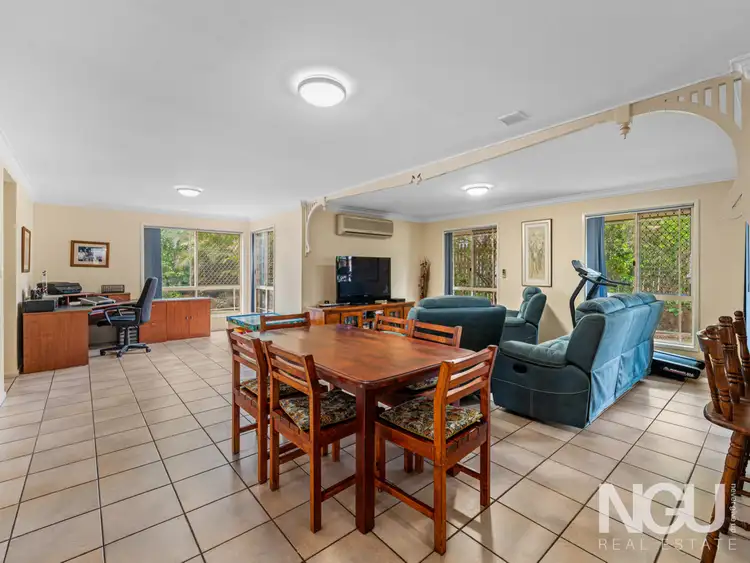 View more
View more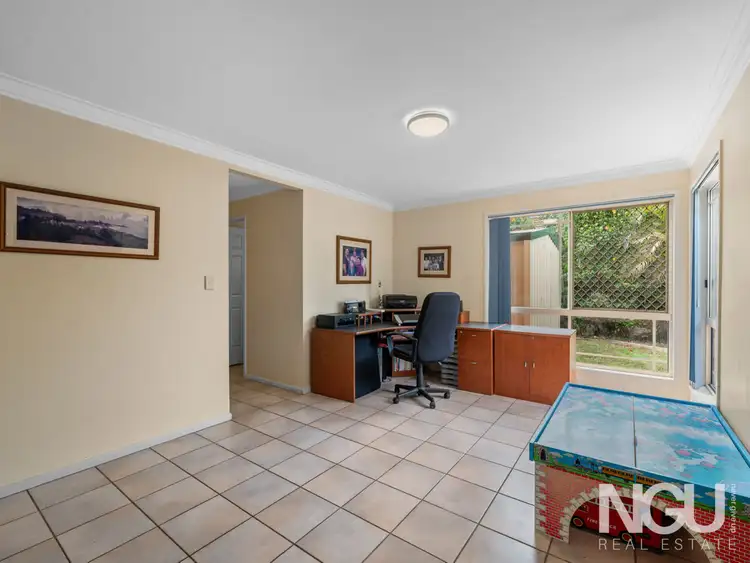 View more
View more
