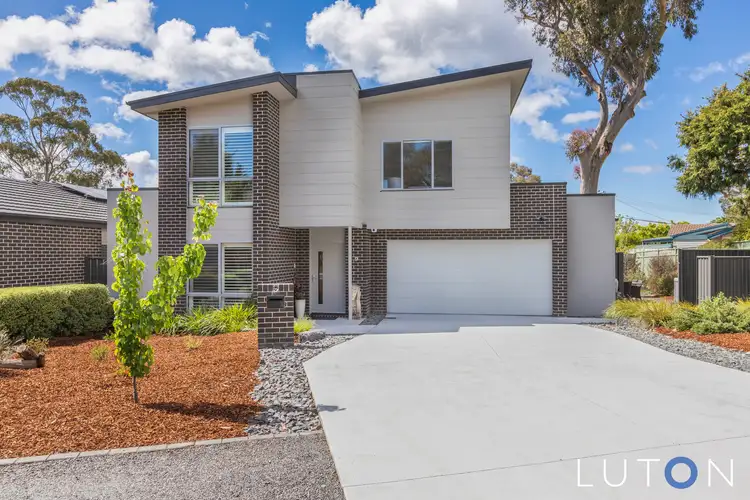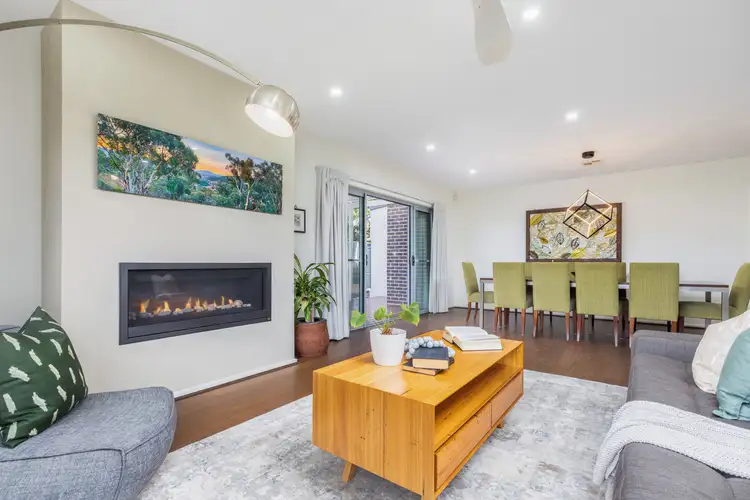Showcasing specifications and features that will meet the highest expectations, this exceptional property built in 2019 sits on a quiet loop street in Stirling. With a generous floor plan laid out over two levels, segregated living spaces and sleeping quarters, it offers modern family living complemented by outstanding creature comforts.
The bottom level comprises the main bedroom off the entrance with walk-in wardrobe and impressive ensuite with large dual vanity; next along is a guest powder room and laundry with large linen cupboard, leading to the superb open-plan living space with brown sugar bamboo flooring and abundant use of glass maximising the north-facing aspect. The emphasis here is on congregating and entertaining in the light-filled lounge and dining spaces overlooked by the chef's kitchen which includes granite bench tops, breakfast bar, high-end brand appliances (5-burner gas stove top, 900mm polytechnic self-cleaning oven, dishwasher, built-in microwave, ducted rangehood), and a fantastic butler's pantry with second sink and loads of additional storage. The last room on this level, connected to the living space, is the generous study.
On the second level are three bedrooms with built-in wardrobes, a spacious rumpus room and the family bathroom. Both the ensuite and family bathroom have full-height tiling, heated towel rails and heat lamps. Interior comfort is ensured with ducted reverse-cycle zoned heating and cooling and a built-in gas fireplace in the living zone, while there are ceiling fans in all living areas and bedrooms and double-glazed windows and doors throughout.
The home's garden spaces are super low-maintenance, with established native plantings front and back. The rear yard is privately surrounded by Colorbond fencing and beautifully designed for relaxing and entertaining outdoors. Flowing out from the living zone is a Queensland spotted gum covered deck which leads down to a paved alfresco dining area and beyond to a 6-seater hydro therapy spa with cover and stairs, while there is also a separate fire-pit area. Additionally, there are three built-in raised vegetable beds and a 2000-litre water tank. Secure car accommodation is in the extra-large double auto-door garage with internal access.
While this family home enjoys its location in a quiet residential area, it is within walking distance to Chapman Primary, St John Vianney's Primary School, Arawang Primary School, Mount Stromlo High School and several playing fields, while the comprehensive amenities of Cooleman Court are a 2-minute drive away.
Features:
- Super-modern four-bedroom ensuite home in quiet loop street
- Dual occupancy home with separate street address and utilities, and no body corporate
- Low-maintenance established native gardens front and back
- Good-sized rear yard with 6-seater hydro therapy spa, fire pit, raised vege garden beds
- Family-friendly floor plan with segregated living areas and sleeping quarters
- High-spec kitchen with huge butler's pantry
- Ducted reverse-cycle zoned heating/cooling, built-in gas fireplace in living zone
- Ceiling fans in all bedrooms and living areas, double-glazed windows and doors
- 2.5 car garage with internal access
- 6kW solar roof system
- 2000-litre water tank
- 2 Rinnai instant hot water systems
- Termite barrier built in with 20-year warranty
- Alarm system
- Video intercom
- Walking distance to primary and high schools and playing fields
- Rental appraisal of $800 to $850 per week
EER: 5.5
Land Size: 474m2
Living Size: 205m2 (approx.)
Land Rates: $3,217 p.a (approx.)
Land Value: $390,000 (approx.)








 View more
View more View more
View more View more
View more View more
View more
