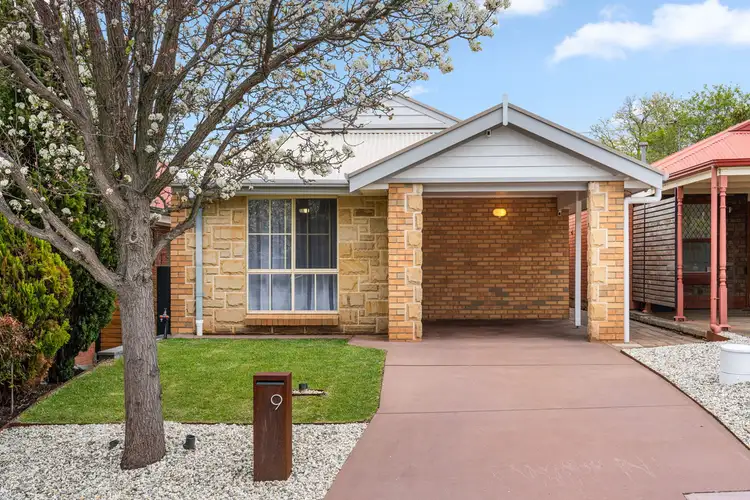Say hello to a perfect courtyard home. This well-appointed, family-friendly residence offers three spacious bedrooms, open living areas, and a fantastic outdoor entertaining space. There's nothing left to do but move in and start enjoying.
Welcome home to 9 Ridgway Court — peacefully nestled in a quiet cul-de-sac within a charming pocket of Wynn Vale, offering an escape from the hustle and bustle of everyday life. Greeted by a timeless brick façade and manicured front yard, this home exudes warmth and character from the moment you arrive.
Step inside to a bright entryway that leads to open-plan living, where warm wood-look flooring and crisp white walls create a fresh and inviting feel. Natural light fills the space, enhancing the home's airy and welcoming atmosphere. The updated central kitchen is a delight, featuring an abundance of cabinetry, a tiled splash back, and stainless steel appliances including a gas cooktop. Overlooking the dining and living areas, it's the perfect setting for everyday living and entertaining.
Through sliding glass doors, you'll find a spacious pitched-roof verandah overlooking lush lawn framed by established greenery and garden beds — ideal for outdoor gatherings or for kids and pets to enjoy.
The master bedroom offers a peaceful retreat with a walk-in robe and access to the two-way main bathroom, complete with a built-in bath, generous vanity, and shower. Two additional bedrooms include built-in robes and plenty of natural light, ensuring comfort for the whole family.
Completing the floor plan is a spacious laundry with tiled splash back and outdoor access, along with a private paved courtyard off the hallway — the perfect little escape for a morning coffee or quiet moment.
Convenience is right at your doorstep, with a quick five-minute drive to The Grove Shopping Centre — a bustling hub with Woolworths, Big W, Drakes, and a range of specialty stores and dining options. Families will love being close to excellent schools including Golden Grove High School, Wynn Vale School, Gleeson College, Pedare College, and King's Baptist Grammar School, all within walking distance. The Golden Grove Bus Interchange offers seamless access to the city, while nearby reserves and scenic walking and bike trails invite you to enjoy the natural surrounds.
Check me out:
– Well-presented courtyard home with open-plan living and great outdoor entertaining
– Updated kitchen with ample cabinetry, tiled splash back, and stainless steel appliances including gas cooktop
– Light-filled lounge and dining zones with wood-look flooring throughout
– Expansive pitched-roof verandah overlooking lush lawn and established gardens
– Master bedroom with walk-in robe and two-way bathroom access
– Two spacious bedrooms with built-in robes and plush carpet
– Spacious laundry with outdoor access and tiled splash back
– Private paved courtyard off the hallway for added versatility
– Set in a quiet cul-de-sac close to parks, shops, and schools
– Just minutes to The Grove Shopping Centre
– And so much more…
Specifications:
CT // 5058/728
Built // 1992
Land // 292sqm*
Home // 162sqm*
Council // City of Tea Tree Gully
Nearby Schools // Golden Grove High School, Wynn Vale School, Gleeson College, Pedare College, and King's Baptist Grammar School, St Francis Xavier's, Pinnacle College
On behalf of Eclipse Real Estate Group, we try our absolute best to obtain the correct information for this advertisement. The accuracy of this information cannot be guaranteed and all interested parties should view the property and seek independent advice if they wish to proceed.
Should this property be scheduled for auction, the Vendor's Statement may be inspected at The Eclipse Office for 3 consecutive business days immediately preceding the auction and at the auction for 30 minutes before it starts.
Jayden Kirk - 0422 105 052
[email protected]
Mitch Selby - 0414 541 881
[email protected]
RLA 277 085








 View more
View more View more
View more View more
View more View more
View more
