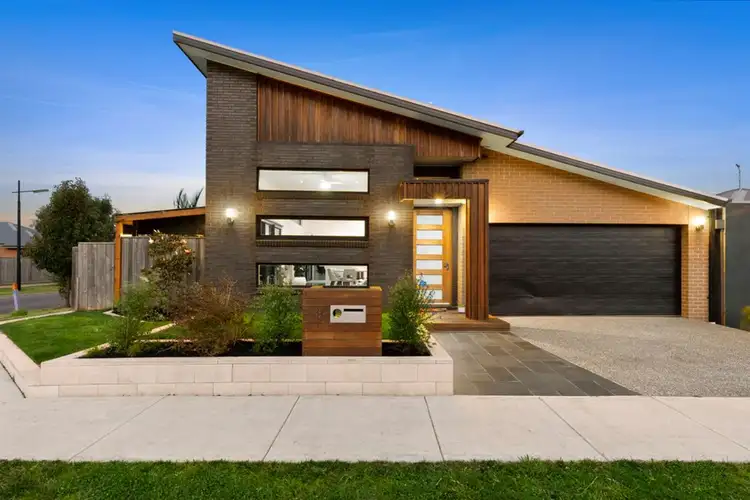This immaculate four bedroom home is sure to impress - from the exceptional interior to the impressive facade. Custom built, this home is an entertainers delight with a fantastic spacious and accommodating outdoor area fitted with built in kitchen & space for the kids to play. Classy and thoughtful upgrades throughout make this home a cut above the rest. Naturally light filled with generously elevated ceilings creates an enviable sense of space and opulence throughout the open plan living. Located in Armstrong Creek, this home is situated on a 494m2 block with close by local facilities including Armstrong Creek Primary School, Elements Child Care Centre, Warralily Village, Iona College, Torquay Highway, Armstrong Creek Town Centre.
Kitchen- generous open plan, raked ceiling, L-shaped bench, 40mm Caesarstone waterfall benchtops, large breakfast bench, pendant lights, down lights, 900mm gas cooktop & over head rangehood, dual built in ovens, overhead shelving, double inset sink, chrome fittings, walk in pantry
Living- open plan adjoining living/dining/kitchen, high ceilings, timber flooring, down lights, ceiling fan with light over dining, feature wall cut out design separating entrance & living zone, ducted heating & refrigerated cooling, narrow landscape feature windows allowing natural light without sacrificing privacy overlooking the street, roller blinds, large glass sliding stacker doors open from living onto outdoor alfresco, high ceilings with additional narrow landscape windows feeding abundant natural light to open plan space
Second living- semi secluded, carpet, ceiling fan with light plus down lights, ducted heating, large glass sliding stacker doors for entry onto outdoor alfresco, roller blinds, built in desk extending the length of the dividing wall from the main living/dining/kitchen space - perfect for working from home study space
Master bedroom- carpet, ceiling fan with light, ducted heating, bedside pendant lights, roller blinds, walk in robe, ensuite with double vanity, twin basins, tile splashback, freestanding bath with dual taps, double shower with dual heads (waterfall & handheld) and extended shower niche, tiled, frosted windows, personal toilet & ducted heating
Additional 3 bedrooms- carpet, roller blinds, ceiling fans with light, ducted heating, built in robes
Main bathroom- generous vanity, single basin, tile splashback, freestanding bath, semi frameless shower with dual shower heads (waterfall & handheld), tiles to the ceiling, frosted window, separate toilet
Outdoor- undercover alfresco deck, polycarbonate roofing, built in BBQ kitchen fitted with bar fridge, BBQ & woodfire oven, side gate access, fake grass yard, mounted retractable clothesline, sand pit
Mod cons- laundry with linen cupboard, trough & external access, double lock up garage with internal & side house access, high ceilings, ducted heating throughout, square set cornice throughout, fully fitted outdoor entertaining zone, abundance of natural light
Ideal for: Families, young couples, empty nesters
Close by local facilities: Armstrong Creek Primary School, Elements Child Care Centre, Warralily Village, Armstrong Creek walking tracks
Please contact Jayden McHenry on 0417 161 107 for further information.
*All information offered by Armstrong Real Estate is provided in good faith. It is derived from sources believed to be accurate and current as at the date of publication and as such Armstrong Real Estate simply pass this information on. Use of such material is at your sole risk. Prospective purchasers are advised to make their own enquiries with respect to the information that is passed on. Armstrong Real Estate will not be liable for any loss resulting from any action or decision by you in reliance on the information. PHOTO ID MUST BE SHOWN TO ATTEND ALL INSPECTIONS*








 View more
View more View more
View more View more
View more View more
View more
