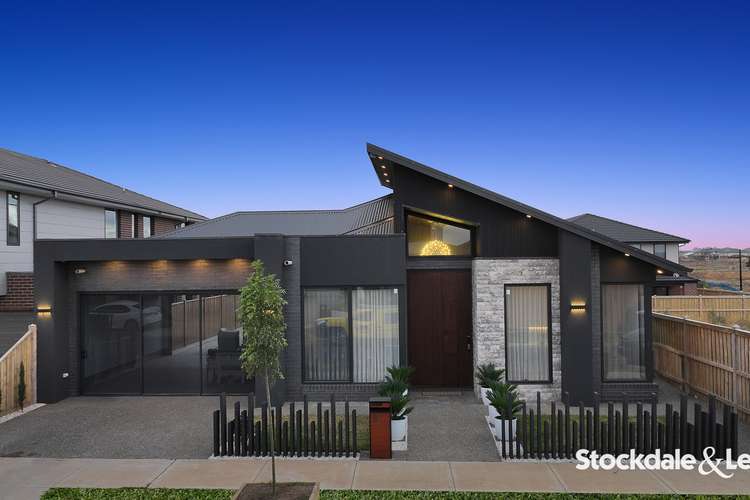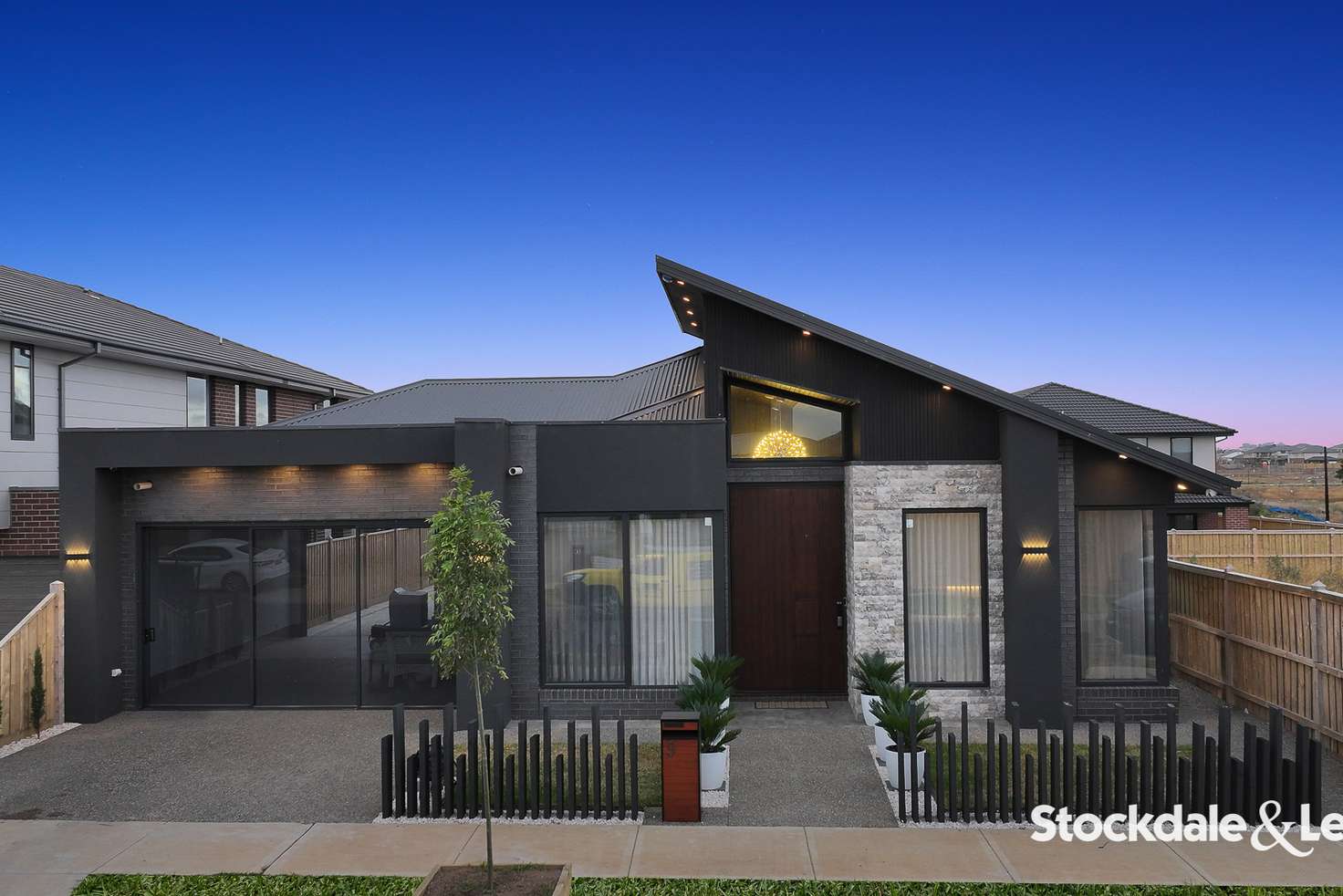$1,100,000 - $1,200,000
4 Bed • 3 Bath • 2 Car • 512m²
New








9 Romney Street, Deanside VIC 3336
$1,100,000 - $1,200,000
Home loan calculator
The monthly estimated repayment is calculated based on:
Listed display price: the price that the agent(s) want displayed on their listed property. If a range, the lowest value will be ultised
Suburb median listed price: the middle value of listed prices for all listings currently for sale in that same suburb
National median listed price: the middle value of listed prices for all listings currently for sale nationally
Note: The median price is just a guide and may not reflect the value of this property.
What's around Romney Street
House description
“SHOWCASING THE ABSOLUTE BEST IN THIS SINGLE LEVEL EXCELLENCE !!!”
Nestled in the heart of the picturesque Deanside, 9 Romney Street is a sanctuary of elegance and comfort that awaits its fortunate new owners. This remarkable 10 month old, 34 square home, perfectly situated on a generous 512 square meter block, presents an unparalleled opportunity to embrace a lifestyle of luxury and convenience. Every facet of this home reflects a commitment to quality and timeless design, making it a true gem within the Deanside community.
Step inside and discover a world of opulence that's second to none. The front formal lounge sets the tone for refined living, offering a 5m high Skillion roof complementing the 3m high ceiling height throughout the home. With 4 generously sized bedrooms, including a spacious master suite complete with a lavish ensuite, a guest master bedroom with an ensuite and two additional bedrooms that are serviced by a common bathroom and a separate toilet, ensuring privacy and convenience for all.
The heart of this residence is undoubtedly the gourmet kitchen, featuring a walk-in butlers pantry and top-of-the-line built-in appliances, including 2 (electric and 900mm gas) cooktops, 2 * range hood, 2 * ovens, built-in microwave and dishwasher. The stunning square island benchtop serves as a focal point, creating an inviting space for culinary creativity.
A well-placed study nook/ office provides a quiet space for productivity, and the alfresco area seamlessly extends your living space outdoors, perfect for entertaining guests or enjoying a peaceful evening under the stars. Entertain in style in the alfresco area, where gas, hot & cold water, and waste disposal are already connected, ready for your next BBQ gathering. Additionally, a 2.5 x 5-meter back shed offers hot & cold water and a toilet, providing extra versatility and utility.
The attention to detail in this home is truly remarkable. High ceilings lend an airy ambiance, while LED lights create the perfect ambiance for any occasion. Boasting an eco-friendly touch, the house is equipped with 13.2 K.W. solar panels, double glazed windows and semi commercial window and door frames that not only contribute to a sustainable lifestyle ensuring optimal insulation and soundproofing but also significantly reduce utility bills.
Revel in year-round comfort with a refrigerated heating and cooling system extending even to the garage, boasting a heating capacity of 17 tons and cooling of 16 tons, all managed effortlessly via a smart controller. Your peace of mind is paramount, and 9 Romney Street ensures it with a comprehensive security system, including cameras and an alarm.
Extra features include : Additional powder room, ducted vacuum system, wide upgraded front door with premium lock, doorbell with video feature, Tesla power points in the garage, Christmas power points supplied in the roof, ceiling fans and so much more.
In summary, 9 Romney Street is more than just a house; it's a lifestyle upgrade waiting to be claimed by discerning buyers. The marriage of thoughtful design, high-end features, and unbeatable location make this home a true masterpiece.
Don't miss this chance to make it your own. Contact us today to arrange a private viewing and experience the charm, sophistication and luxury that this magnificent Deanside residence has to offer.
For more information contact Rahul on 0481 364 666 or Sunny on 0433 002 485.
Note: Photo-id required at the inspection. Every precaution has been taken to establish accuracy of the above information, but it does not constitute any representation by the vendor or the agent. Please make your own enquiries related to the property.
Property features
Ensuites: 2
Toilets: 2
Land details
Documents
Property video
Can't inspect the property in person? See what's inside in the video tour.
What's around Romney Street
Inspection times
 View more
View more View more
View more View more
View more View more
View moreContact the real estate agent

Rahul Assudani
Stockdale & Leggo - Laverton/Altona/Point Cook
Send an enquiry

Nearby schools in and around Deanside, VIC
Top reviews by locals of Deanside, VIC 3336
Discover what it's like to live in Deanside before you inspect or move.
Discussions in Deanside, VIC
Wondering what the latest hot topics are in Deanside, Victoria?
Similar Houses for sale in Deanside, VIC 3336
Properties for sale in nearby suburbs
- 4
- 3
- 2
- 512m²