$870,000
4 Bed • 2 Bath • 2 Car • 450m²
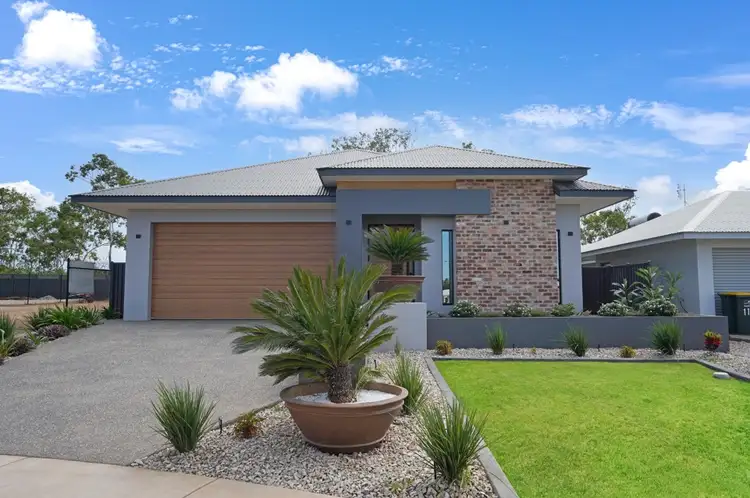
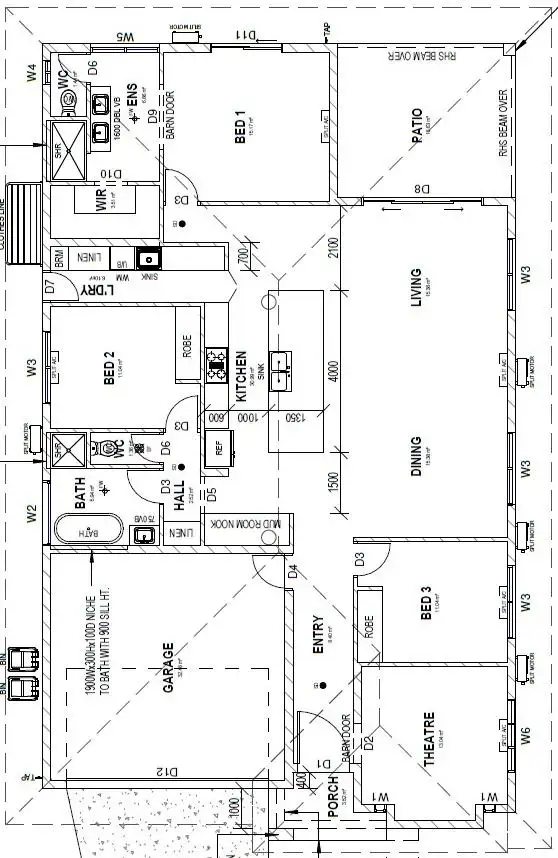
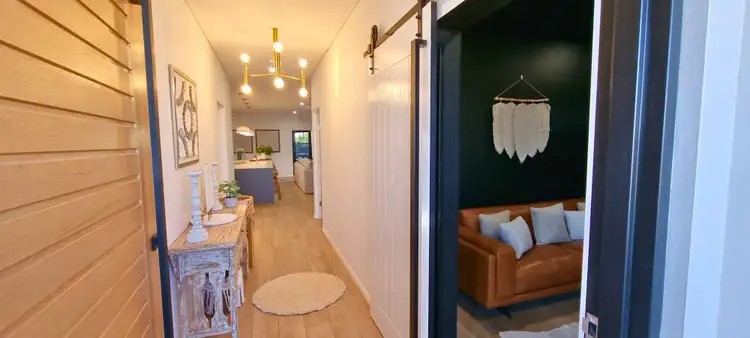
+17
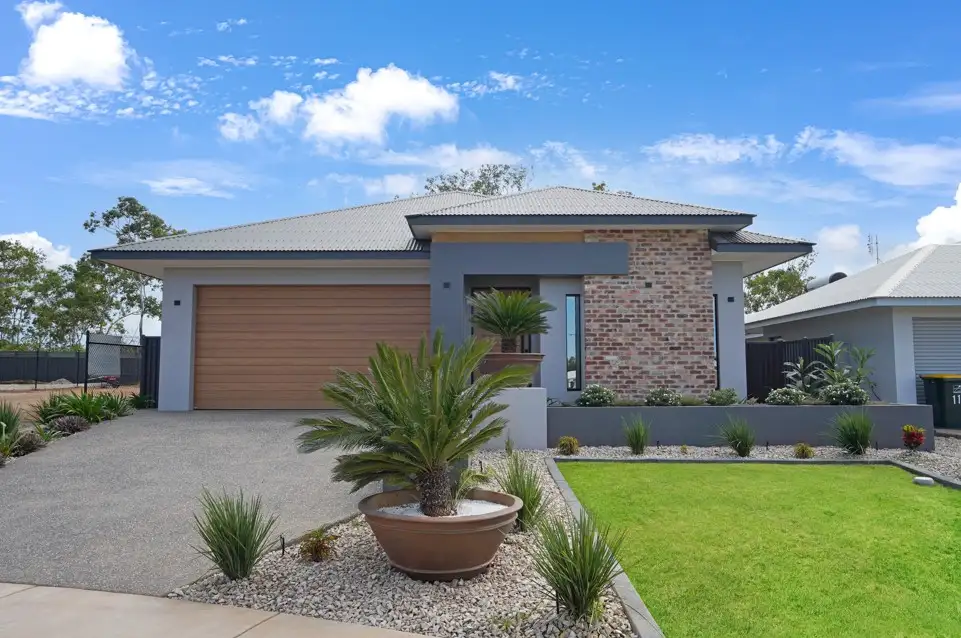


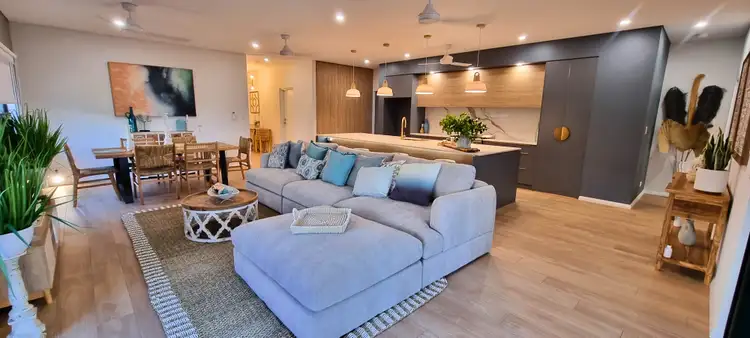
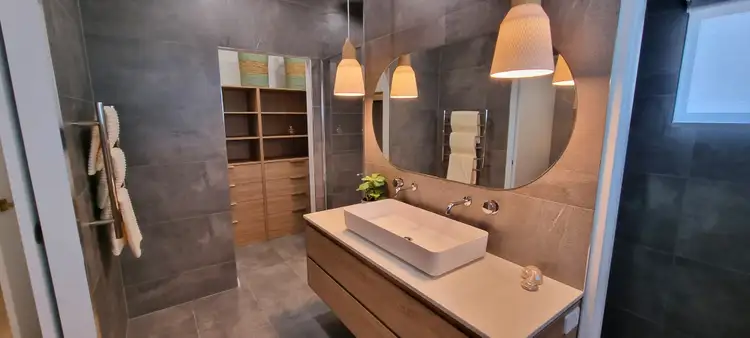
+15
9 Scobie Court, Zuccoli NT 832
Copy address
$870,000
- 4Bed
- 2Bath
- 2 Car
- 450m²
House for sale52 days on Homely
What's around Scobie Court
House description
“STUNNING FAMILY HOME - Ex Display Home”
Property features
Other features
isANewConstructionBuilding details
Area: 222m²
Land details
Area: 450m²
Interactive media & resources
What's around Scobie Court
Inspection times
Contact the agent
To request an inspection
 View more
View more View more
View more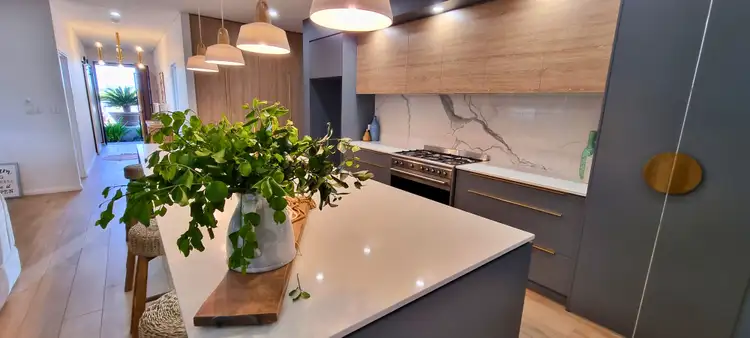 View more
View more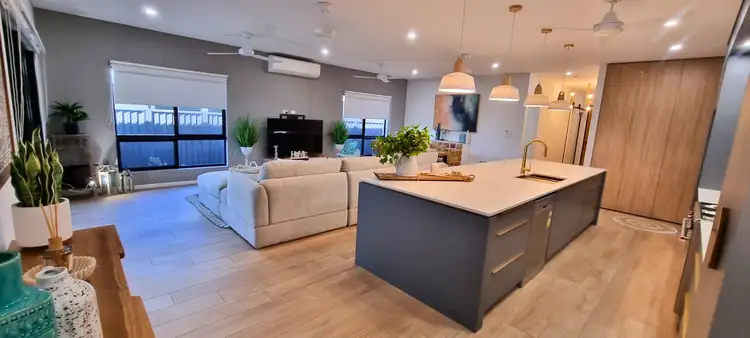 View more
View moreContact the real estate agent
Nearby schools in and around Zuccoli, NT
Top reviews by locals of Zuccoli, NT 832
Discover what it's like to live in Zuccoli before you inspect or move.
Discussions in Zuccoli, NT
Wondering what the latest hot topics are in Zuccoli, Northern Territory?
Similar Houses for sale in Zuccoli, NT 832
Properties for sale in nearby suburbs
Report Listing

