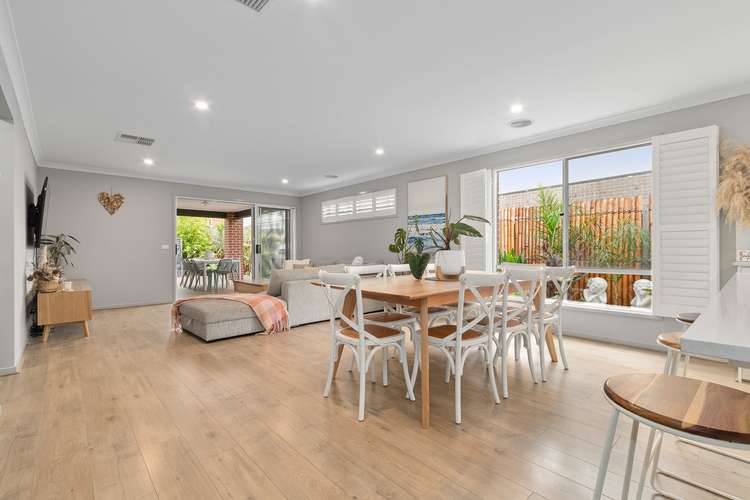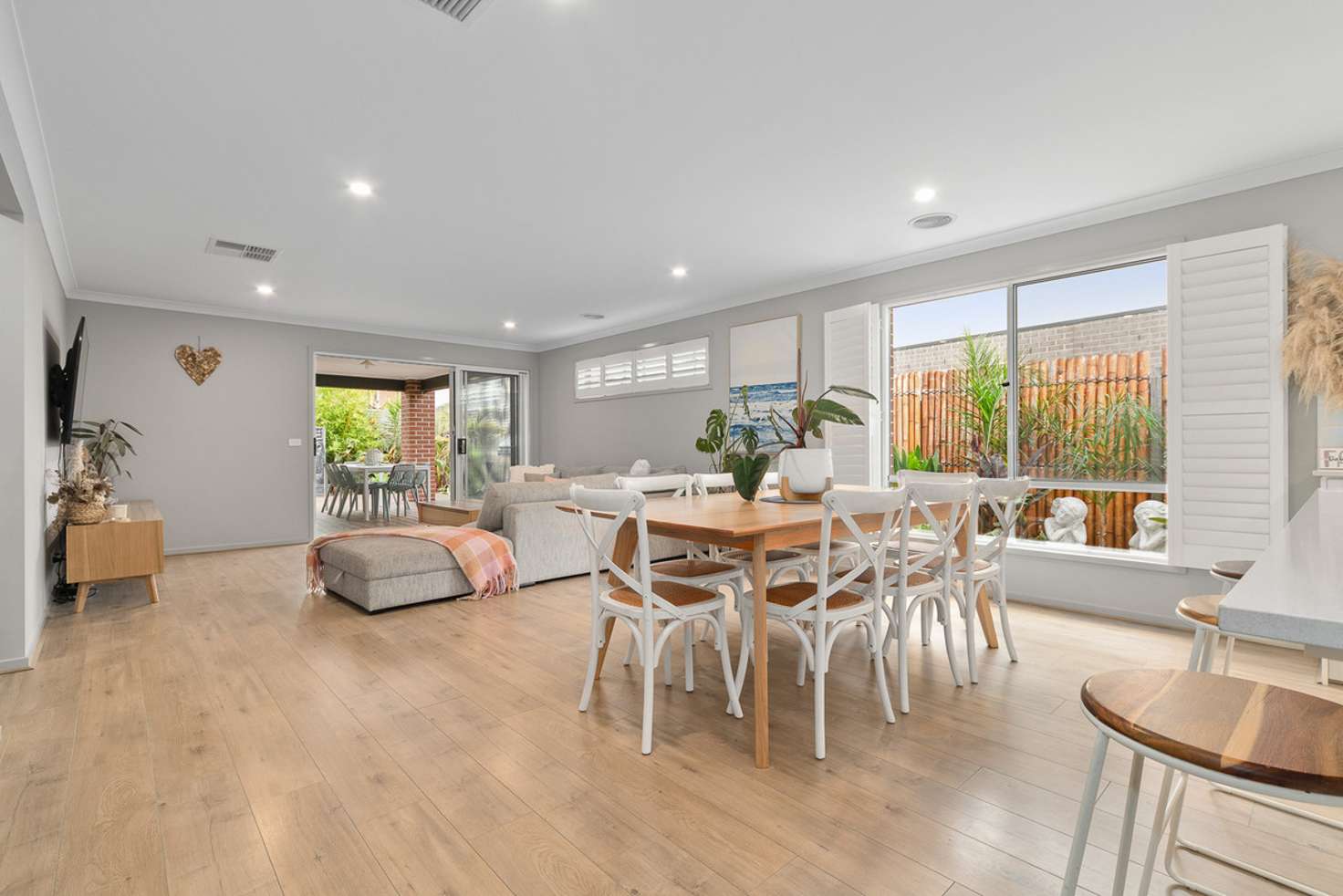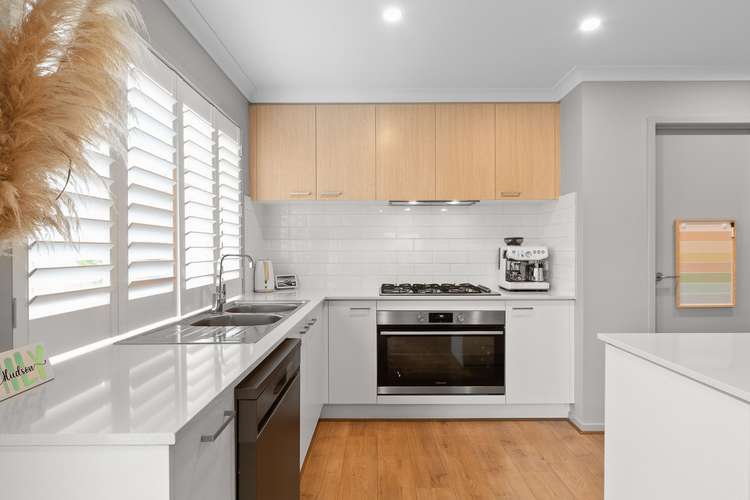$790,000 - 849,000
4 Bed • 2 Bath • 2 Car
New








9 Scorchin Drive, Cranbourne South VIC 3977
$790,000 - 849,000
Home loan calculator
The monthly estimated repayment is calculated based on:
Listed display price: the price that the agent(s) want displayed on their listed property. If a range, the lowest value will be ultised
Suburb median listed price: the middle value of listed prices for all listings currently for sale in that same suburb
National median listed price: the middle value of listed prices for all listings currently for sale nationally
Note: The median price is just a guide and may not reflect the value of this property.
What's around Scorchin Drive
House description
“Expansive Brompton Living”
With its extensive space and exquisite contemporary style, this 4-bedroom stunner marries its near-new elegance with the comfort and functionality a dynamic, growing family craves. A family-centric sanctuary offers unmatched entertaining prowess, just metres from the very best of its distinguished Brompton locale.
A modern facade solidifies its attractive presence, unveiling a crafted layout where space and substance intertwine. An inviting interior basks in a natural glow, dancing through a triple lounge layout, perfect for casual gatherings and quiet moments alike. The stone-topped island kitchen oversees all with quality appliances and a convenient walk-in pantry, spreading beyond sliding doors to a partially covered deck surrounded by tropical gardens.
A thoughtful design extends to the four bedrooms, led by the main bedroom, with a twin vanity ensuite and fitted walk-through robe, with three additional robed bedrooms encircling a family bathroom, powder room, and private kid's rumpus. Leaving no detail unattended with evaporative cooling, ducted heating, timber hybrid flooring, a laundry and a double lock-up garage, it sits within easy reach of Little Wolf café, Encore Playground, Brompton Pump Track, the upcoming Brompton town centre, and easy highway access.
Documents
What's around Scorchin Drive
Inspection times
 View more
View more View more
View more View more
View more View more
View moreContact the real estate agent

Shane Donovan
Donovan Real Estate Partners
Send an enquiry

Nearby schools in and around Cranbourne South, VIC
Top reviews by locals of Cranbourne South, VIC 3977
Discover what it's like to live in Cranbourne South before you inspect or move.
Discussions in Cranbourne South, VIC
Wondering what the latest hot topics are in Cranbourne South, Victoria?
Similar Houses for sale in Cranbourne South, VIC 3977
Properties for sale in nearby suburbs
- 4
- 2
- 2