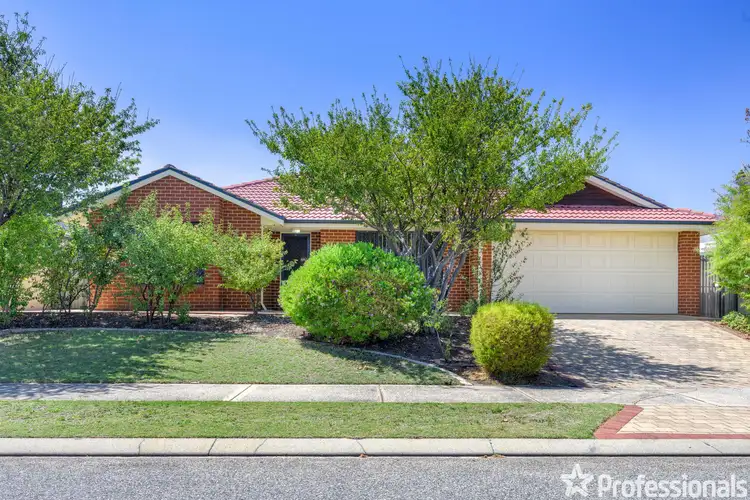Sally Ackerley is proud to present to the market 9 Sellafield Bend. Offering a huge 220sqm of internal living space, this well-presented and oversized 4-bedroom, 2-bathroom family home sits within the sought after Harrington Waters Estate and overflows with options for rest and relaxation within. The floorplan was designed with a flexibility in its use, with your multitude of living areas flowing from front to back, to allow an ease of access between, and a range of layouts to suit your individual needs, with a formal lounge on entry, dedicated dining room or activity space, and an open plan family hub with living, meals and kitchen beyond. The four bedrooms are all spacious in their design, with the master suite positioned separately for a peaceful night's rest, while moving outside, the 624sqm block provides a sheltered patio for entertaining, with plenty of lawn for the children or four legged friends to enjoy, and a double
remote garage with drive through access.
Positioned just a short stroll from the delightful lake and parkland that makes this area so special, you are walking distance to the local Waikiki Primary School, with the Waikiki Village shopping centre just a little further and fully stocked with retail and dining facilities. The Warnbro train
station ensures any commute to the CBD is a seamless one, with road and bus links aplenty for travel to the surrounding area, while the pristine coastline and beaches ensure ample recreational opportunity, with boating, fishing or simply relaxed family time all on offer.
Features of the home include:
- Master suite to the front of the property, with carpeted flooring and views across the garden, plus a dual walk-in robe that offers access to the ensuite with a shower enclosure, vanity with storage and private WC
- Three further queen sized bedrooms, all carpeted with plenty of natural light and either a walk-in or built-in robe
- Family bathroom with a shower unit, bath and vanity, with a separately placed WC
- Laundry with linen closet and direct exterior access
- Generously sized kitchen, placed to oversee the main living zone, with an in-built stainless-steel oven and gas cooktop, extensive cabinetry including a walk-in pantry, and recesses for the fridge, dishwasher and microwave to ensure a seamless look throughout
- Large family hub, with dedicated areas for both living and meals and placed to surround the kitchen for absolute convenience, with tiling to the floor and sliding door access to the alfresco
- Formal lounge or theatre space to the right of entry, carpeted for comfort, with a spacious layout for the entire family to gather
- Formal dining or activity area, with an open design to allow for a range of uses, and soft carpet underfoot
- Ducted evaporative air conditioning throughout, with two gas bayonet points
- Substantial under roof alfresco, with paving to the floor that extends out to wrap around the residence for both access and additional space to
entertain
- Fully fenced backyard, with plenty of lawn to enjoy
- Beautiful street appeal, with lawn and a feature curved garden bed with plentiful trees and greenery
- Automatic reticulation throughout the gardens and lawn
- Double remote garage with drive through access via a roller door to the rear
Built in 2006, this wonderful property offers a never-ending supply of living space both inside and out, making it an ideal option for the family or investor seeking both layout and location. The wraparound gardens ensure a safe place to play, while the premium location provides all the
essentials close at hand, with a variety of green space within walking distance and the sensational coastline just a little further.
Contact Sally Ackerley today on 0401 346 644 to arrange your viewing.
Disclaimer:
This information is provided for general information purposes only and is based on information provided by the Seller and may be subject to change.
No warranty or representation is made as to its accuracy and interested parties should place no reliance on it and should make their own independent
enquiries.








 View more
View more View more
View more View more
View more View more
View more

