$720,000
4 Bed • 3 Bath • 2 Car • 576m²
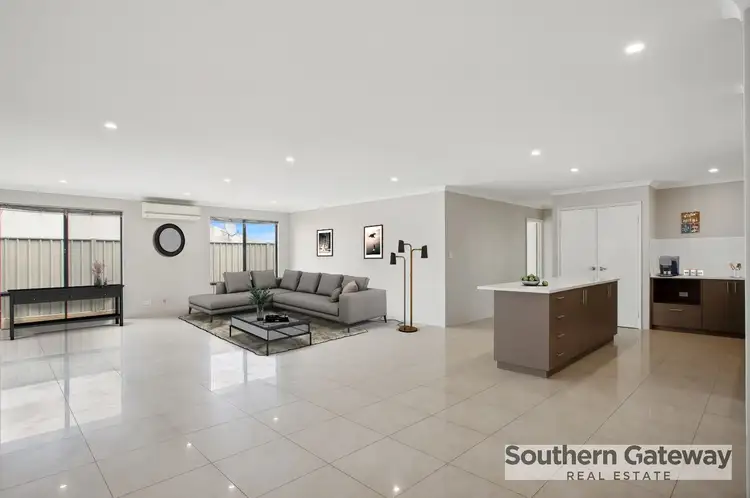
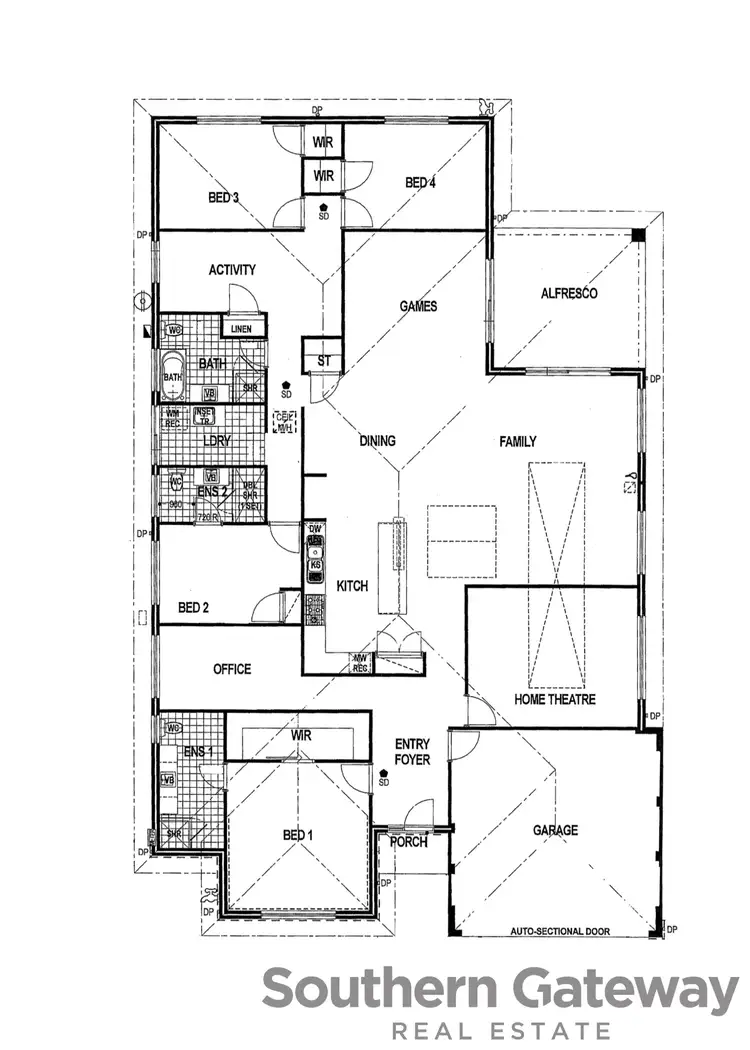
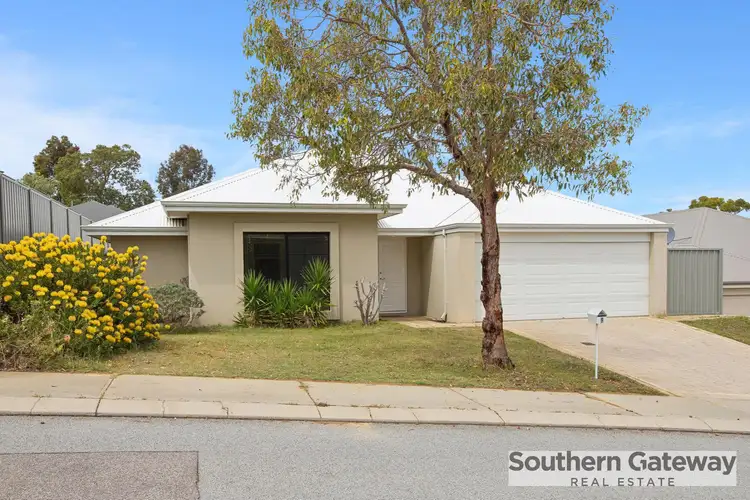
+28
Sold
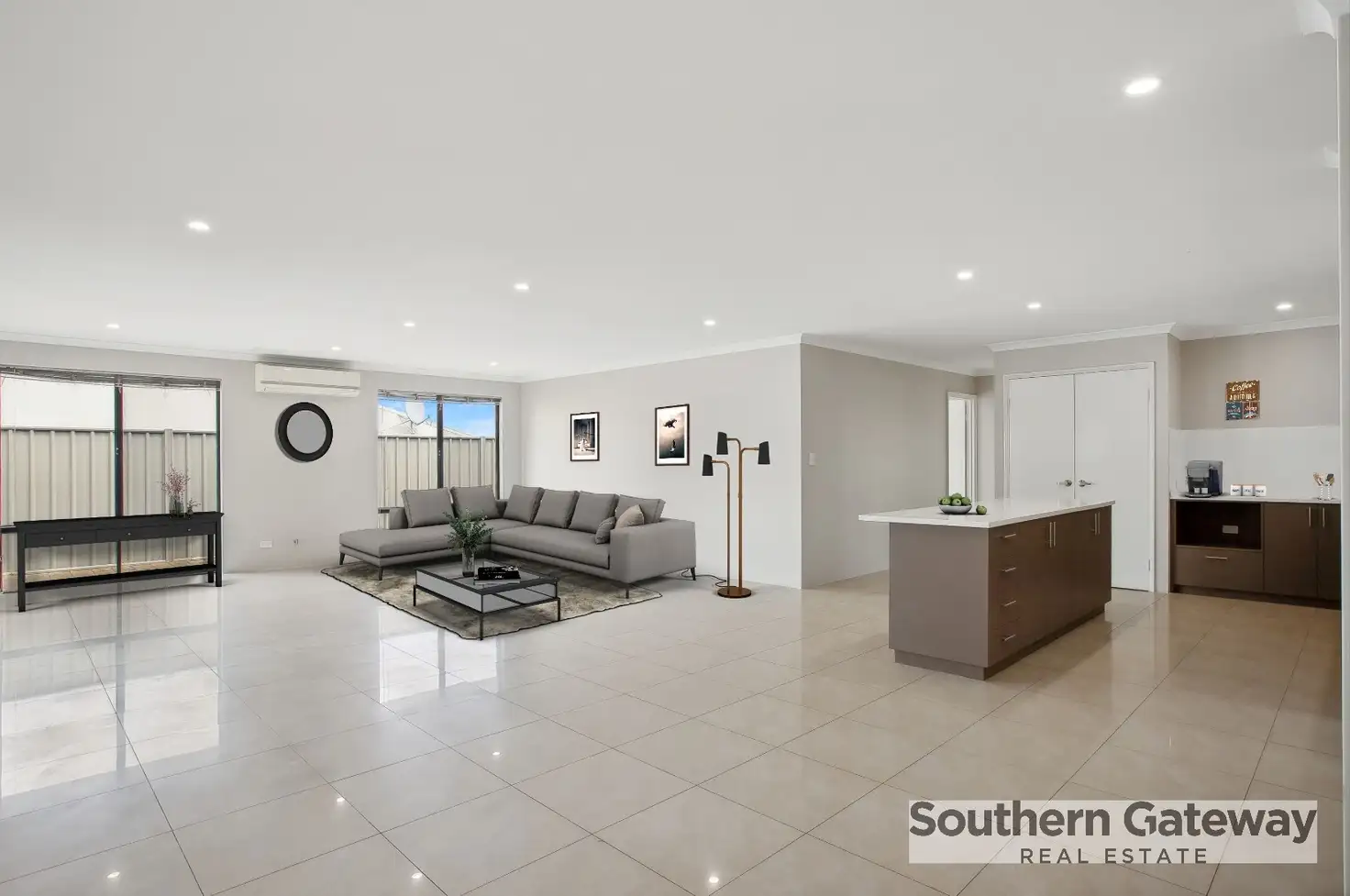


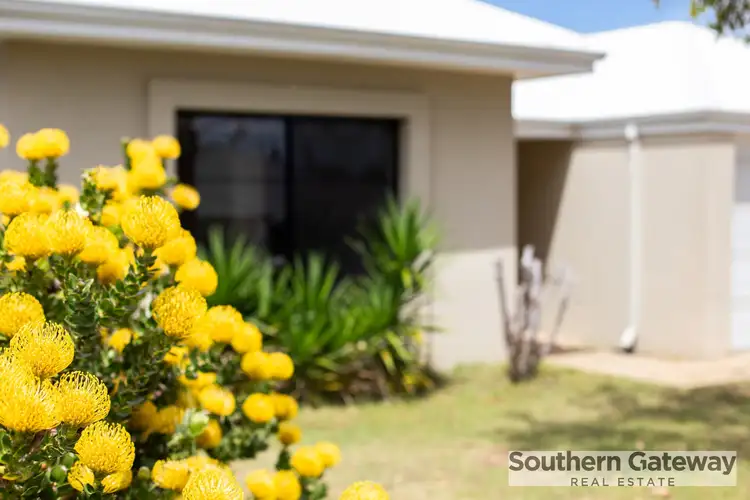
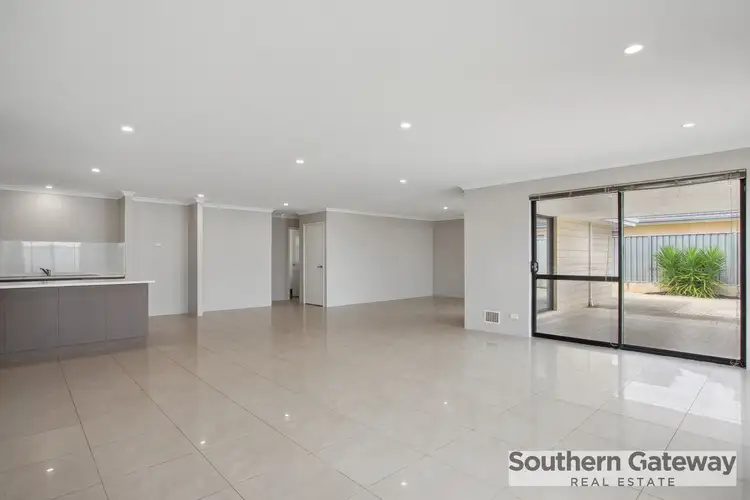
+26
Sold
9 Shaftesbury Way, Wellard WA 6170
Copy address
$720,000
- 4Bed
- 3Bath
- 2 Car
- 576m²
House Sold on Mon 11 Nov, 2024
What's around Shaftesbury Way
House description
“SOLD BY HELEN SOUTER - SOUTHERN GATEWAY REAL ESTATE”
Property features
Building details
Area: 258m²
Land details
Area: 576m²
Interactive media & resources
What's around Shaftesbury Way
 View more
View more View more
View more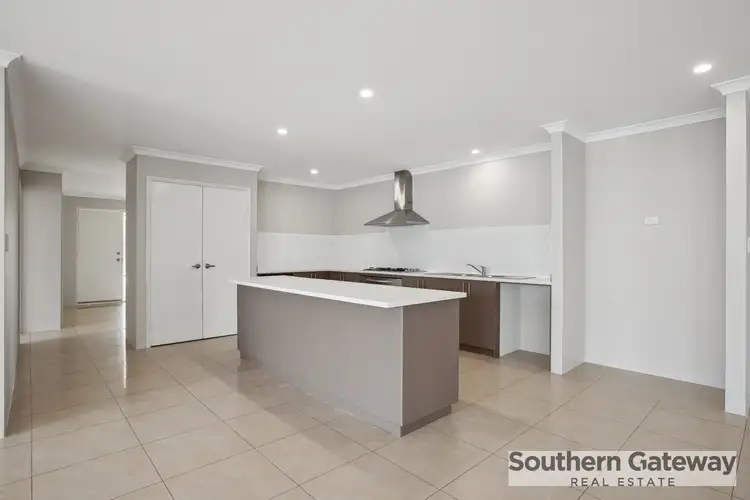 View more
View more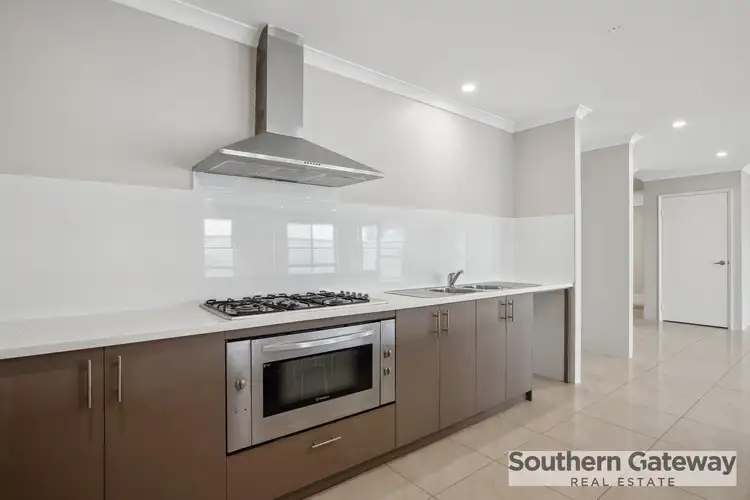 View more
View moreContact the real estate agent

Helen Souter
Southern Gateway Real Estate
0Not yet rated
Send an enquiry
This property has been sold
But you can still contact the agent9 Shaftesbury Way, Wellard WA 6170
Nearby schools in and around Wellard, WA
Top reviews by locals of Wellard, WA 6170
Discover what it's like to live in Wellard before you inspect or move.
Discussions in Wellard, WA
Wondering what the latest hot topics are in Wellard, Western Australia?
Similar Houses for sale in Wellard, WA 6170
Properties for sale in nearby suburbs
Report Listing
