Echoing magnificence throughout its refined interiors and landscaped gardens, this stately home is simply unmatched. With grand proportions, zoned accommodation, and high-end finishes, there's nothing left to do but immerse yourself and your family in its luxurious lifestyle — and start living life the way it's meant to be lived.
It's not often that a home comes to market representing precisely the kind of upgrade you've been waiting for — a spacious residence in the prestigious Willowbank Estate, where safety, community, and family values take first place. Expertly crafted with meticulous attention to detail, abundant character, and undeniable street appeal, this home showcases a flowing floorplan where everything is exactly where it should be.
A true haven of serenity you'll look forward to coming home to, night after night.
Welcome to 9 Shinrone Drive.
This near-new labour of love has been thoughtfully designed and masterfully built on a premium Willowbank allotment — the perfect blend of country charm and modern sophistication at the foot of the spectacular Macedon Ranges. Zoned for Willowbank Primary School and Gisborne Secondary College, this captivating family home delivers the ultimate in lifestyle and location. Just minutes from the local train station and Gisborne's vibrant town centre, where you'll enjoy fine dining, boutique shopping, trendy cafés, major retailers including Aldi, Coles, IGA, and Chemist Warehouse, plus every essential amenity — all with quick Calder Freeway access.
From the stunning façade with its slate-paved driveway and manicured low-maintenance gardens, to the soaring raked ceilings exuding opulence and grandeur, every detail has been carefully considered. The large rear yard with its lush lawn is perfect for children to play, while the Hamptons-inspired kitchen with quality Smeg appliances and Italian pressed-tile splashback is a culinary masterpiece. Entertain year-round under the all-seasons alfresco and potentially drop in that pool you have always dreamt of.
Offering the ideal layout for those seeking their “forever home,” this property features four spacious bedrooms plus a dedicated study, perfect for those working remotely or running a business. The master suite impresses with a luxe ensuite, his-and-hers walk-in robes and ceiling fan . Multiple living zones include a theatre/lounge, retreat/activity space, open-plan family and dining areas, and a seamless connection to the alfresco.
Finished to perfection, highlights include:
• Wide-board Italian porcelain oak-look flooring and plush carpets
• Stone benchtops and plantation shutters throughout
• Family-sized laundry with extensive cabinetry and linen storage
• Ducted heating and cooling for year-round comfort
• NBN connectivity and security doorbell monitoring
• Double remote garage with internal and rear access
• Solar hot water with instantaneous backup
• Garden shed and immaculate landscaping
• Double glazed windows throughout
In the construction of this home, quality was never compromised.
With a long list of additional features too extensive to mention, the only way to truly appreciate this remarkable home is to see it for yourself.
Attend the next open for inspection, fall in love, and make sure it's your family moving in.
This Luxuriously Stunning Family Home Is Sure to Leave You Breathless.
Disclaimer:
We have obtained this property information from sources we believe to be reliable; however, we cannot guarantee its accuracy. Prospective buyers are advised to carry out their own investigations.
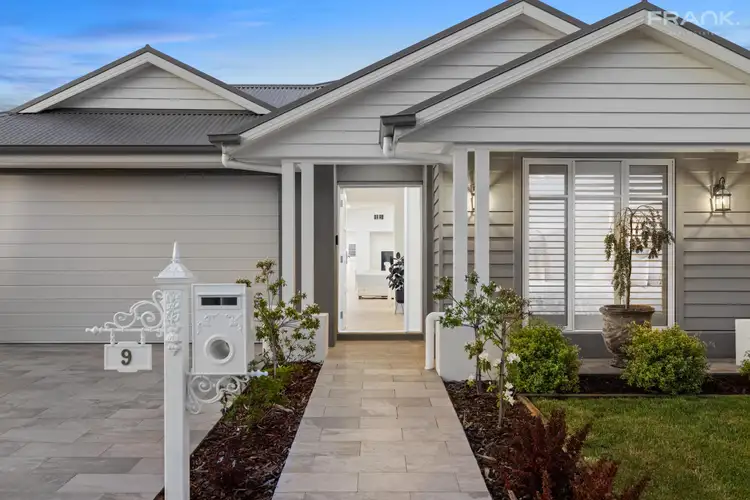
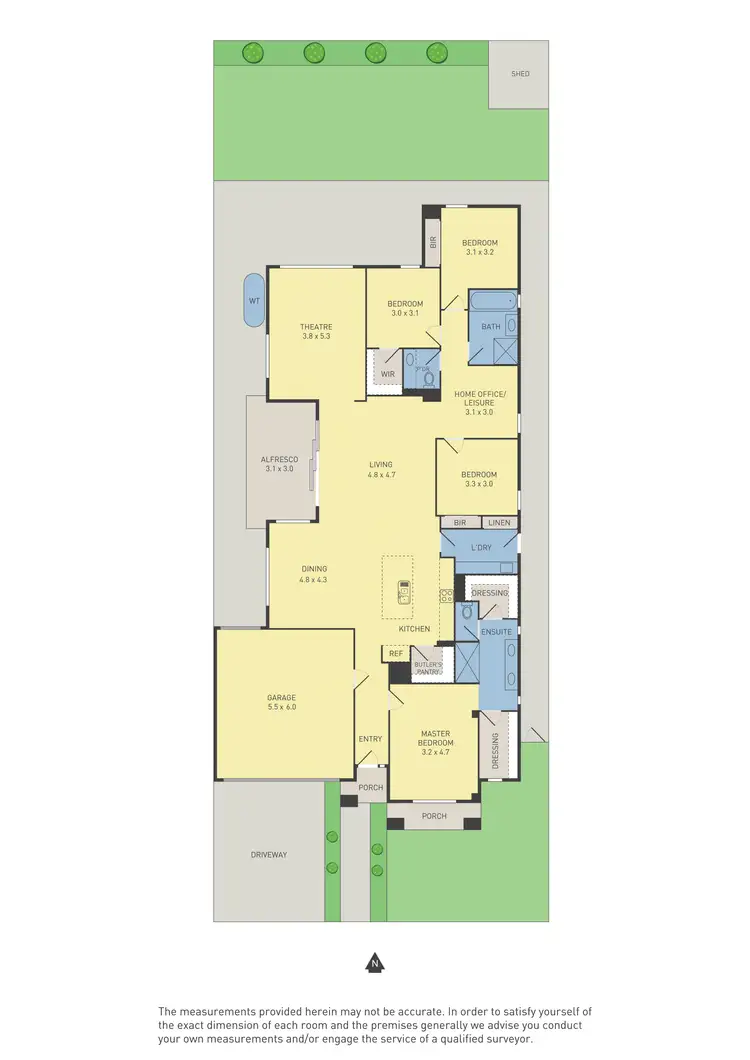
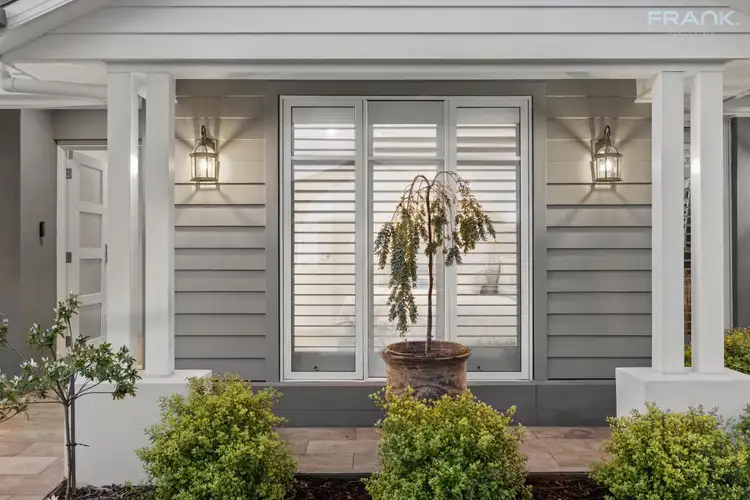
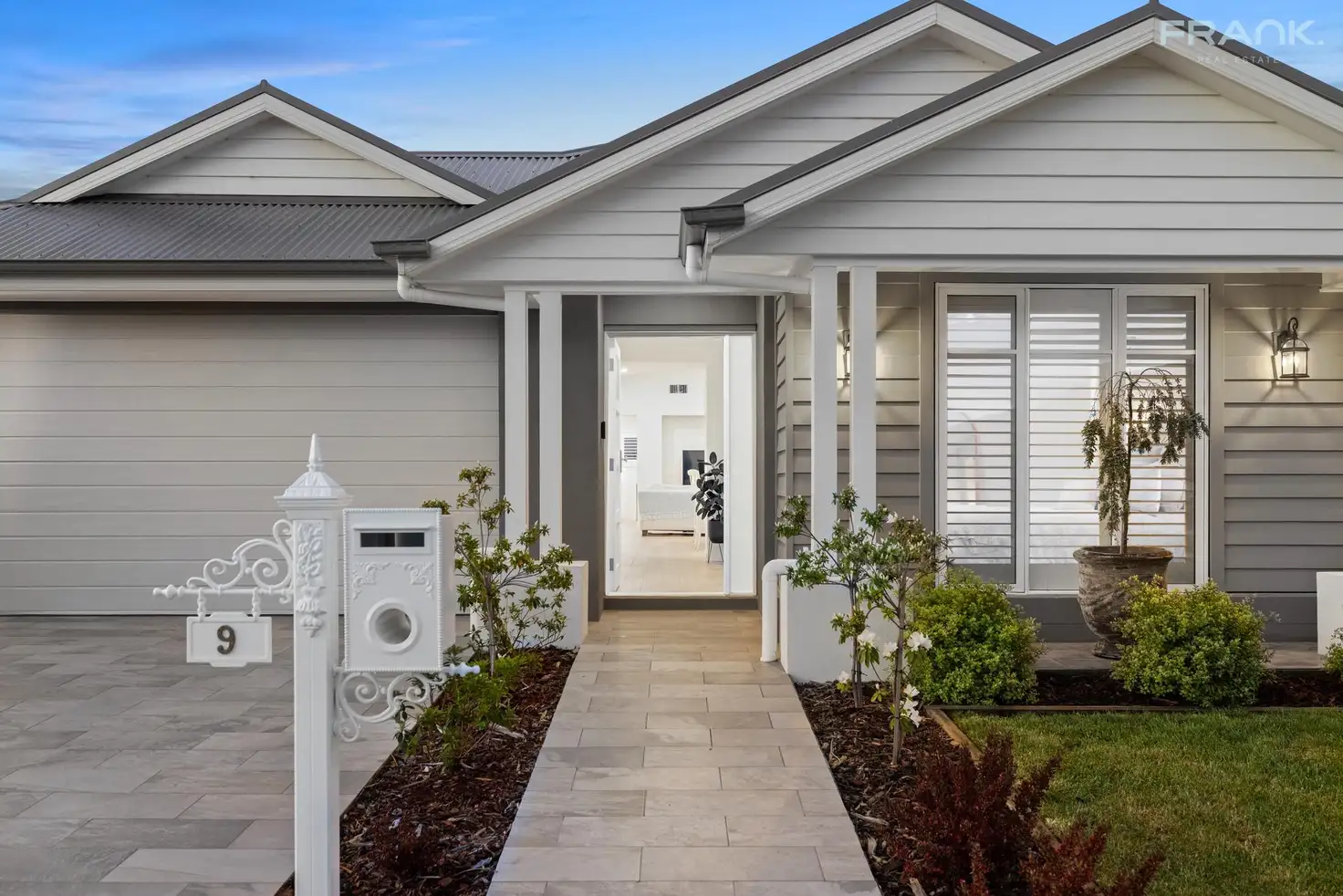


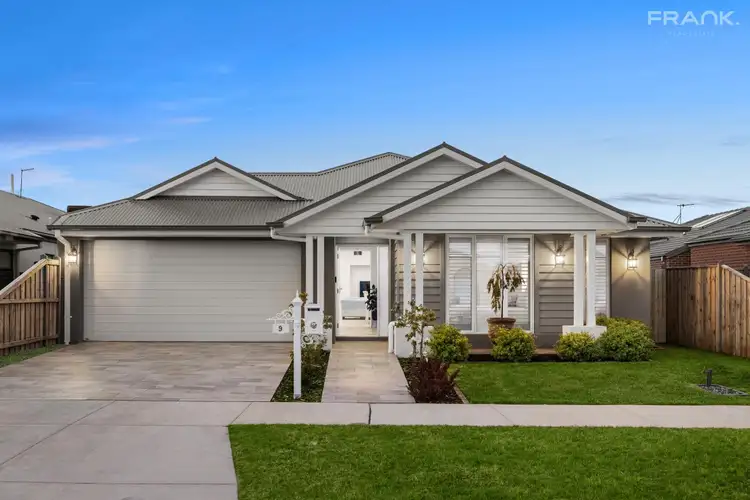
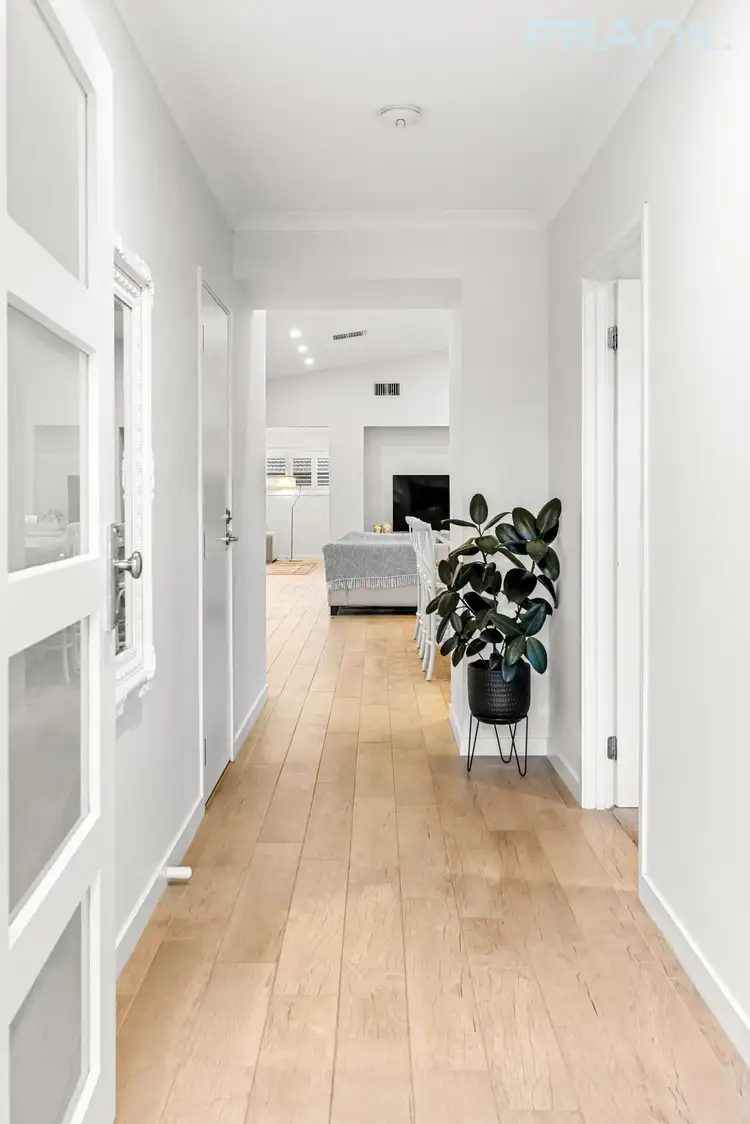
 View more
View more View more
View more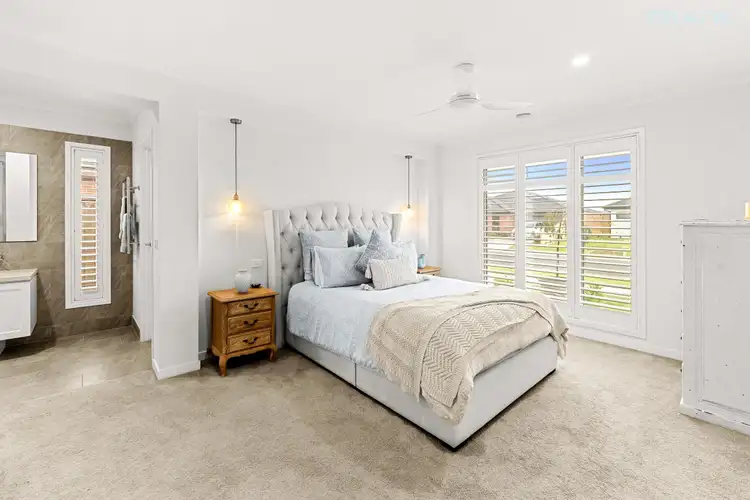 View more
View more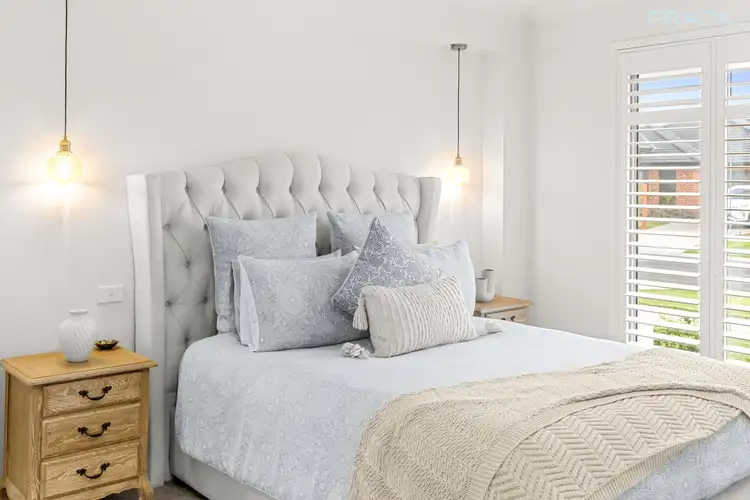 View more
View more
