$555,000
4 Bed • 2 Bath • 2 Car • 450m²
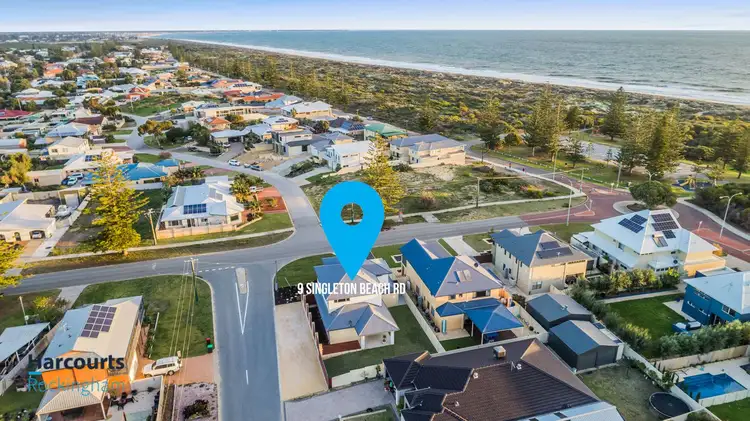
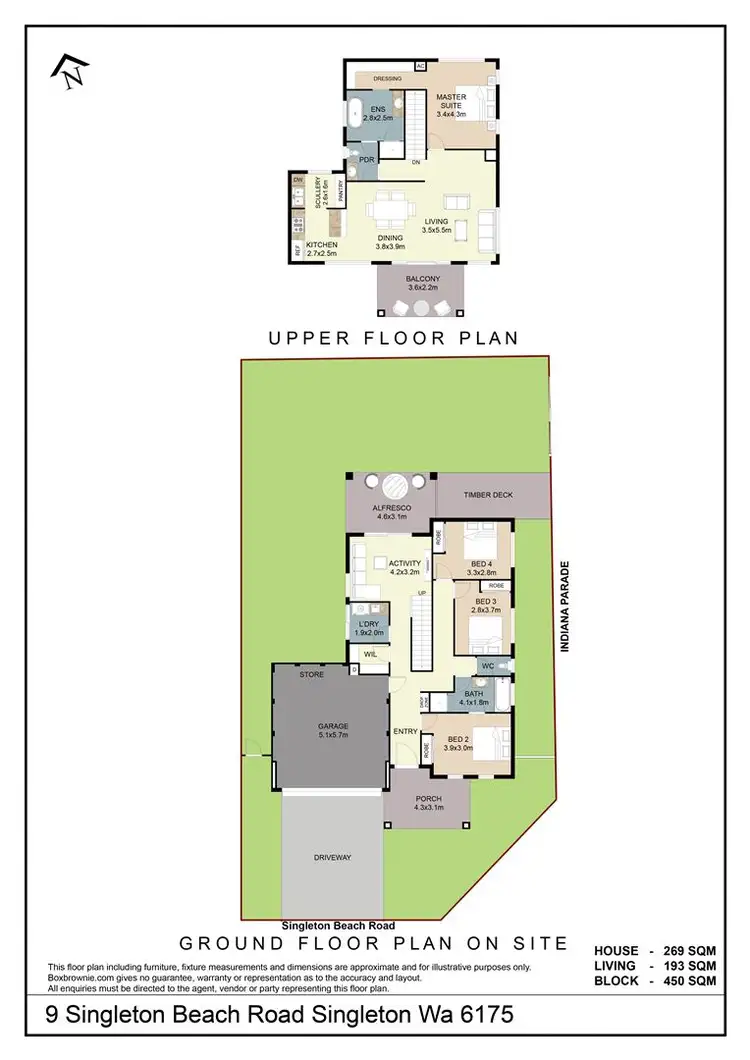
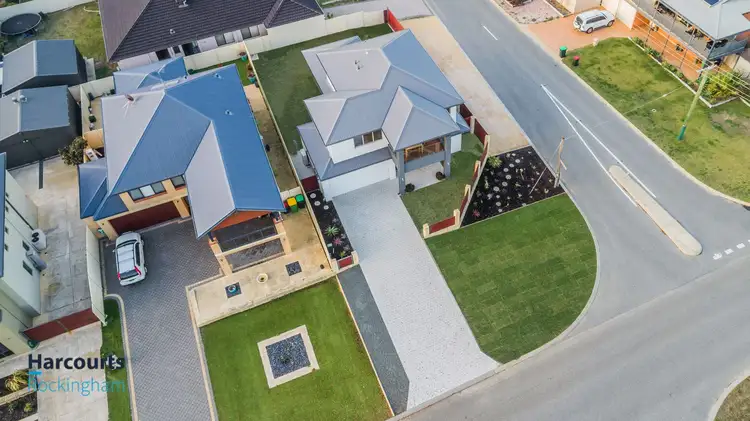
+24
Sold
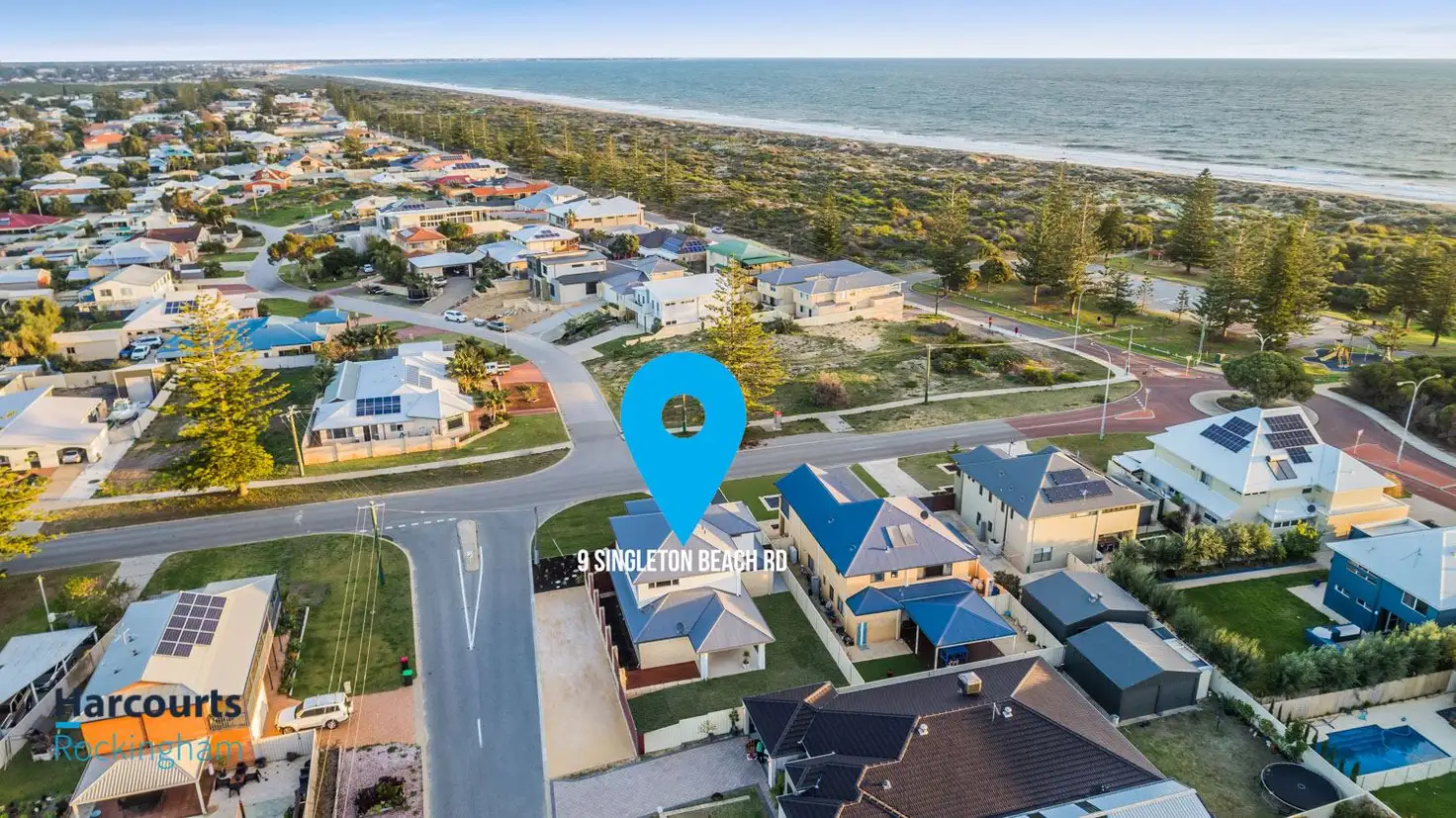


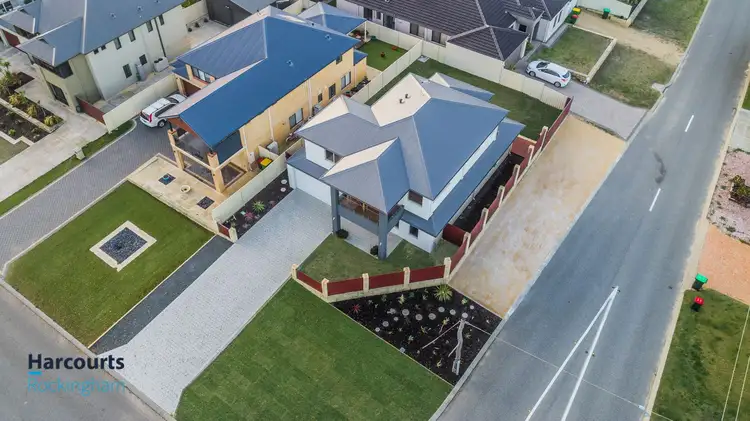
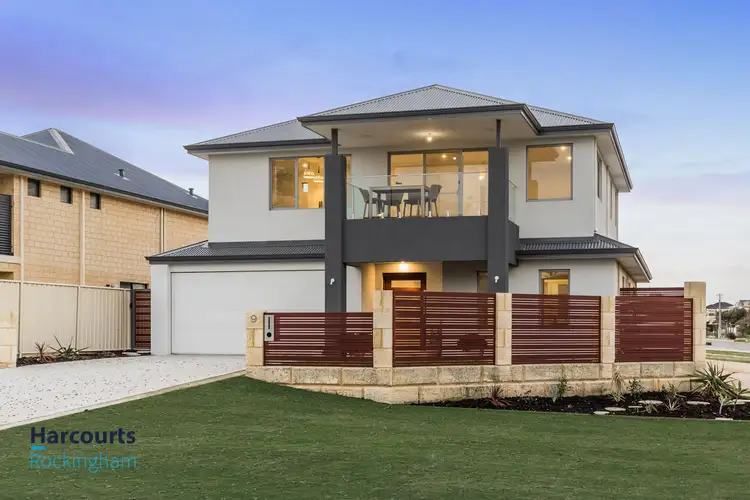
+22
Sold
9 Singleton Beach Road, Singleton WA 6175
Copy address
$555,000
- 4Bed
- 2Bath
- 2 Car
- 450m²
House Sold on Fri 28 Aug, 2020
What's around Singleton Beach Road
House description
“** Under Offer by Trish Nepia !! **”
Property features
Building details
Area: 270m²
Land details
Area: 450m²
Interactive media & resources
What's around Singleton Beach Road
 View more
View more View more
View more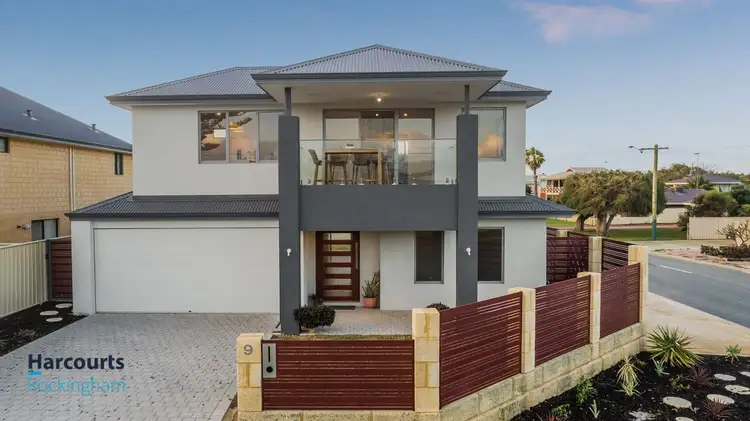 View more
View more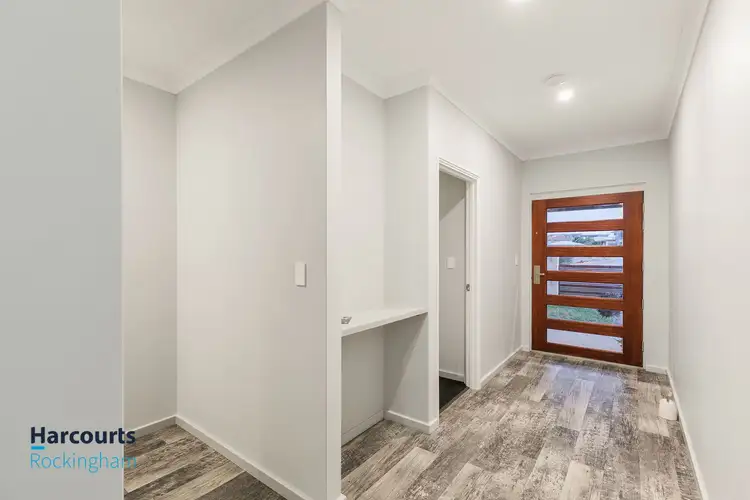 View more
View moreContact the real estate agent

Trish Nepia
Harcourts Rockingham
5(1 Reviews)
Send an enquiry
This property has been sold
But you can still contact the agent9 Singleton Beach Road, Singleton WA 6175
Nearby schools in and around Singleton, WA
Top reviews by locals of Singleton, WA 6175
Discover what it's like to live in Singleton before you inspect or move.
Discussions in Singleton, WA
Wondering what the latest hot topics are in Singleton, Western Australia?
Similar Houses for sale in Singleton, WA 6175
Properties for sale in nearby suburbs
Report Listing
