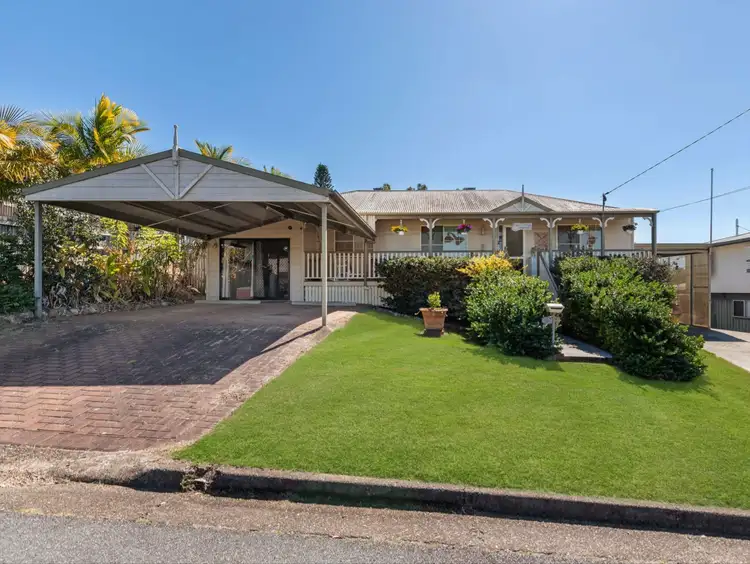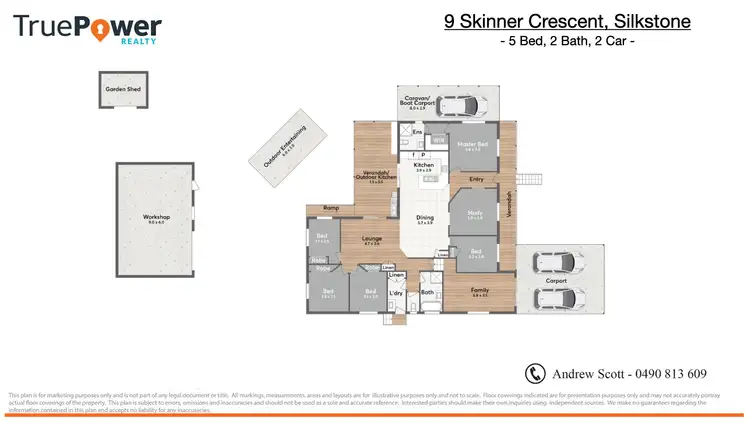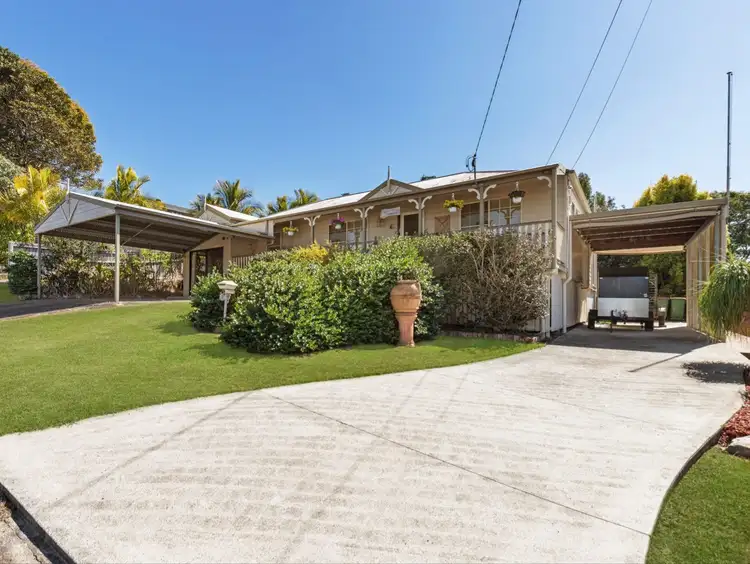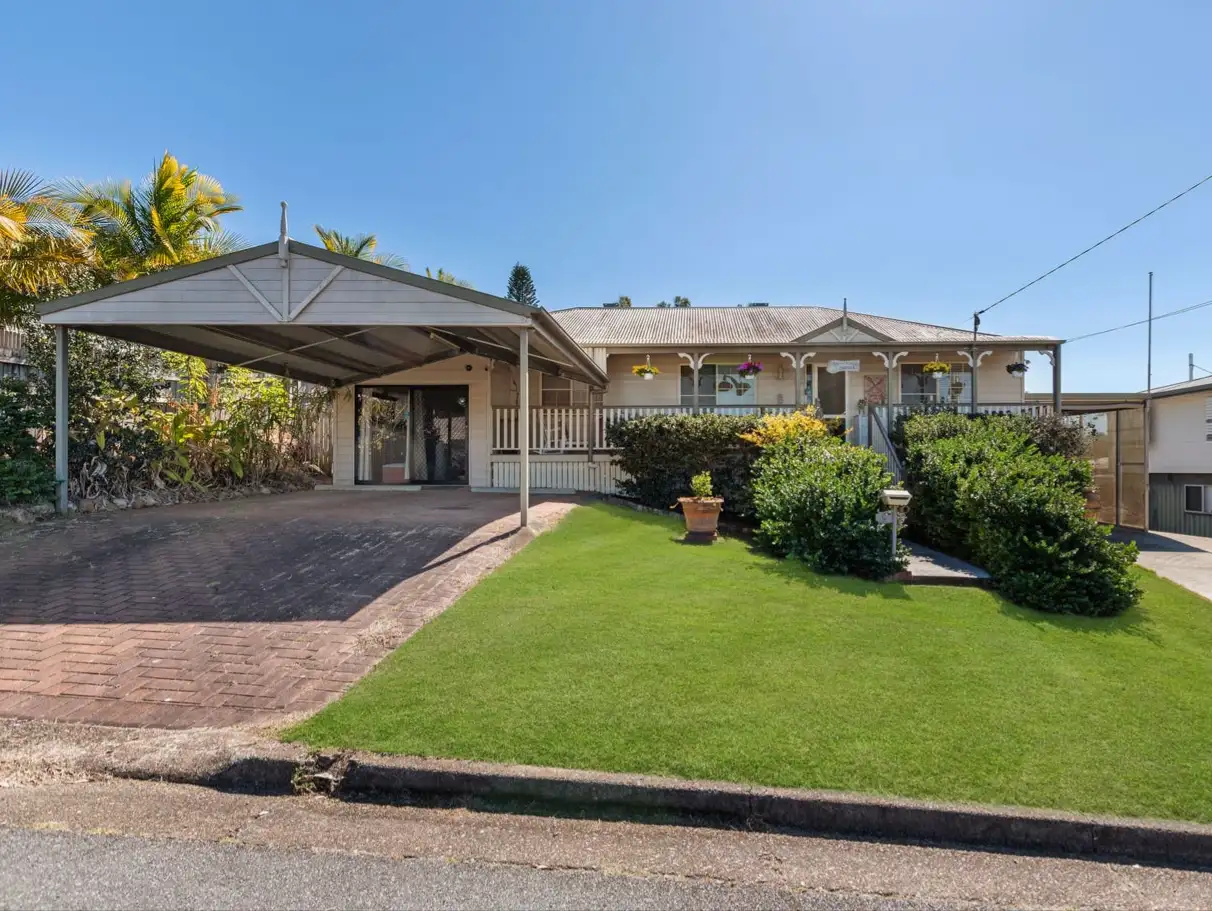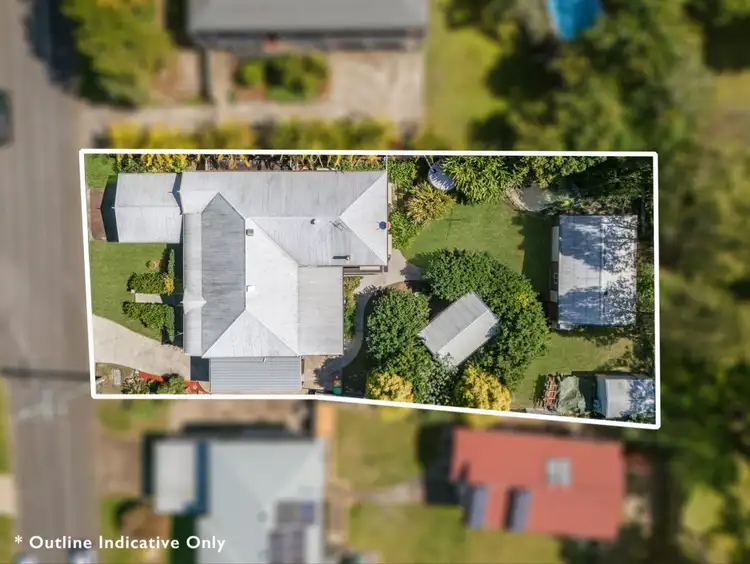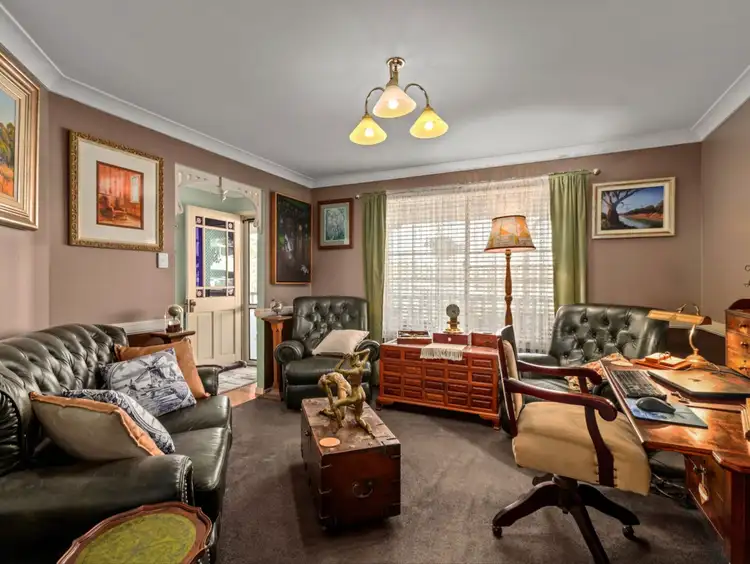Welcome to your dream home at 9 Skinner Crescent, Silkstone.
Nestled on a generous 952m2 lot, this sprawling, modern Colonial-style home perfectly blends charm, space, and lifestyle. With five roomy bedrooms, each fitted with built-in wardrobes, the master suite stands out with its king-sized layout, walk-in robe, and ensuite. The elegance of Tasmanian Oak floors brings warmth to the main living areas. At the heart of the home, you’ll find a nearly new kitchen equipped with top-notch appliances and plenty of storage.
You’ll love the multiple living spaces, including a formal lounge or study, a large dining room, open-plan living, and a downstairs family or rumpus room that’s perfect for a home office. The entire home stays comfortable year-round, thanks to four split-system air conditioners and a cozy wood-fired combustion stove.
Year-round comfort inside and then outside be wowed by the entertainer's paradise awaiting you. The north-facing verandah, complete with an outdoor kitchenette, provides a fantastic view of the gardens. A separate covered courtyard offers a unique retreat with a restored vintage fuel stove, billiard table, and BBQ—ideal for hosting or enjoying family nights in.
For the creatively inclined or handy individuals, a 6x9m fully equipped workshop with ample 240v power, benches, and cabinets is a dream come true. It’s a space you truly must see. There's also plenty of undercover parking with a double carport, a high-clearance carport perfect for a caravan or boat, a garden shed, and a chicken coop. The grounds are low-maintenance, shaded by mature trees for privacy and peace.
Key Features of the Home:
- Spacious Bedrooms: Five bedrooms with built-in wardrobes; master suite with walk-in robe and ensuite.
- Multiple Living Areas: Includes a formal lounge/study, large dining room, open-plan living, and a downstairs family room.
- Year-round Comfort: Features four split-system air conditioners and a cozy wood-fired combustion stove.
- Outdoor Entertainment: North-facing verandah with an outdoor kitchen and a separate courtyard with a vintage fuel stove, billiard table, and BBQ.
- Workshop Enthusiast's Dream: A 6x9m fully equipped workshop with ample 240v power, benches, and cabinets.
- Ample Parking: Double carport and high-clearance carport for a caravan or boat, plus a garden shed and chicken coop.
- Low Maintenance Grounds: Shaded by mature trees for privacy and tranquility.
PLEASE NOTE: New Dishwasher being installed into the kitchen. 2 door fridge, wine fridge & BBQ pictured are available for use however will not be replaced if broken and can be removed if not required. Billiard/Pool table is to stay and tenants responsibility to maintain including balls, cue's and table or can be removed if not required.
Key Features of the Location:
- Walking distance to Silkstone State School & Bremer State High School.
- Just minutes from Booval Fair Shopping Centre & local cafes.
- Easy access to bus routes and Booval Train Station.
- Less than 10 minutes to Ipswich CBD.
- Close to parks, playgrounds, and sporting facilities.
- Quick connections to the Cunningham Highway.
This home mixes modern convenience with timeless appeal, making it perfect for families, entertainers, or anyone seeking a versatile space.
Ready to start your next chapter in this family-friendly neighborhood? We look forward to seeing you at the open inspection.
