$270,000
2 Bed • 2 Bath • 2 Car • 660m²
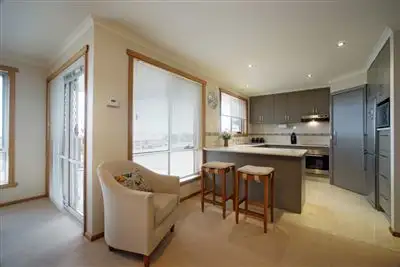
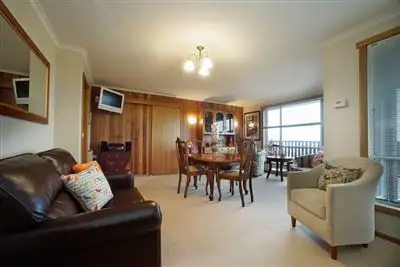
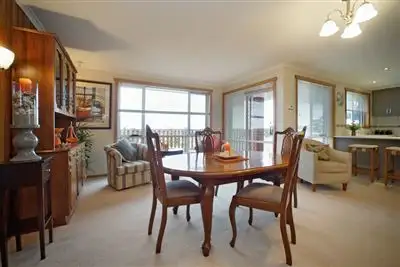
+11
Sold
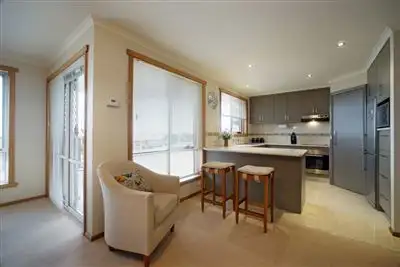


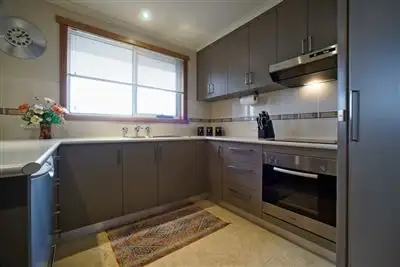
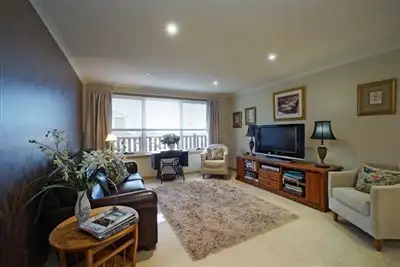
+9
Sold
9 Skyline Drive, East Devonport TAS 7310
Copy address
$270,000
- 2Bed
- 2Bath
- 2 Car
- 660m²
House Sold on Wed 24 Feb, 2016
What's around Skyline Drive
House description
“Put your Feet Up!”
Property features
Other features
Property condition: Renovated Property Type: House Garaging / carparking: Internal access, Double lock-up, Auto doors Construction: Brick veneer Joinery: Aluminium Roof: Tile Insulation: Ceiling Walls / Interior: Gyprock Flooring: Tiles and Carpet Window coverings: Blinds (Venetian) Electrical: TV aerial Kitchen: New, Open plan, Dishwasher, Separate cooktop, Separate oven, Rangehood, Breakfast bar, Pantry and Finished in (Laminate) Living area: Separate living, Open plan Main bedroom: Double and Built-in-robe Bedroom 2: Double and Built-in / wardrobe Main bathroom: Bath Laundry: Separate Views: City, Water Aspect: North Outdoor living: Garden Fencing: Fully fenced Land contour: Flat Grounds: Landscaped / designer, Backyard access Garden: Garden shed (Number of sheds: 1) Sewerage: MainsBuilding details
Area: 141m²
Land details
Area: 660m²
What's around Skyline Drive
 View more
View more View more
View more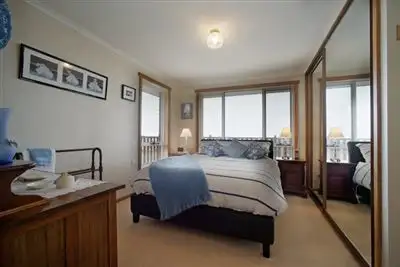 View more
View more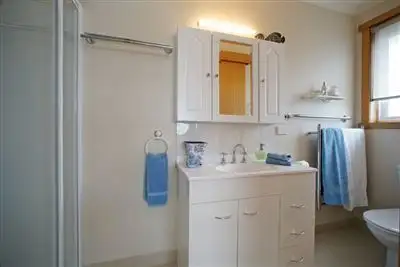 View more
View moreContact the real estate agent

Susie Bowe
Harcourts Devonport
0Not yet rated
Send an enquiry
This property has been sold
But you can still contact the agent9 Skyline Drive, East Devonport TAS 7310
Nearby schools in and around East Devonport, TAS
Top reviews by locals of East Devonport, TAS 7310
Discover what it's like to live in East Devonport before you inspect or move.
Discussions in East Devonport, TAS
Wondering what the latest hot topics are in East Devonport, Tasmania?
Similar Houses for sale in East Devonport, TAS 7310
Properties for sale in nearby suburbs
Report Listing
