What: A 3 bedroom, 2 bathroom home with double garage and easy care gardens
Who: Seekers of modern comfort, with an easy upkeep design
Where: Seconds from parkland, with transport links, shopping and schooling easily
within reach
Offering a contemporary design combined with an ultra-central setting, this outstanding
3 bedroom, 2 bathroom home offers all the modern comforts you could need, with
spacious open plan living, a large sheltered alfresco, and easy care gardens to both the
front and back. The floorplan was carefully designed for minimal maintenance, with all
fixtures and fittings chosen for quality, whilst the location offers absolute convenience
with parkland, a choice of shopping options and schooling within reach. Three
beautiful parks are placed within strolling distance, with the wonderful Nature Reserve
just a little further, along with the Baldivis Primary School and childcare options equally
close by, while you have the benefit of the newly opened Stargate Shopping Centre a
quick trip away, and easy road and public transport links ensuring seamless travel to
the surrounding areas or CBD itself.
Synthetic lawn sits to the front of the home for a low maintenance design, with feature
wooden fencing and a driveway leading to your double remote garage, ensuring ample
parking options and a contemporary entry from the street. A hallway runs the centre of
the home with timber effect flooring drawing your eye to the open plan living to the
back, while the two minor bedrooms sit toward the front, both carpeted with robe
recesses for storage and the bathroom placed at the midway point between them,
offering a modern design with a bath, shower and vanity, plus a separate WC.
The master suite is generously sized and placed to the left, with soft carpet underfoot
and an effective reverse cycle air conditioning unit for premium sleeping conditions,
with full height sliding door robes and an ensuite with a dual shower enclosure,
extended vanity and private WC. While the laundry sits to the end of the hallway
offering convenience for all, with direct access to the side of the home, and a recess for
storage.
The rear of the residence is completely taken up with the open plan living and dining
space, with the same timber effect flooring from the hallway, and plentiful windows
ensuring a light and bright area in which to relax, with another reverse cycle air
conditioning unit for added comfort and sliding doors to the alfresco for an
uninterrupted flow. The kitchen is positioned to oversee the room, with in-built
stainless-steel appliances, ample cabinetry with a contrasting colour scheme and
plentiful counterspace, with a large freestanding island bench centrally placed and
perfect for gathering around.
A large patio extends out from the main living area, wrapping around the home to cover
the entire rear of the property, with paving to the floor allowing for endless entertaining
or relaxation opportunity, while the remainder of the fully fenced garden offers synthetic
lawn for a crisp design, with little maintenance required, and a solar panel system sits
already in place to aid in your efficiency.
And the reason why this property is your perfect fit? Because this low maintenance
abode offers contemporary comfort, with a side of centrally placed convenience.
Disclaimer:
This information is provided for general information purposes only and is based on information provided by the Seller and may be subject to change. No warranty or representation is made as to its accuracy and interested parties should place no reliance on it and should make their own independent enquiries.
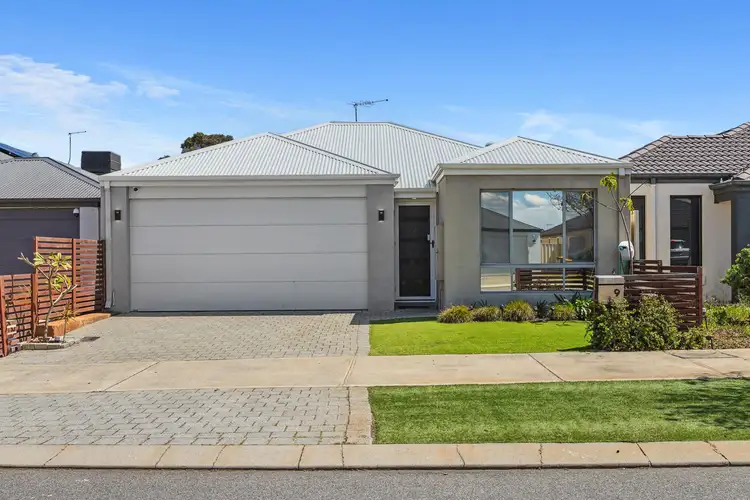
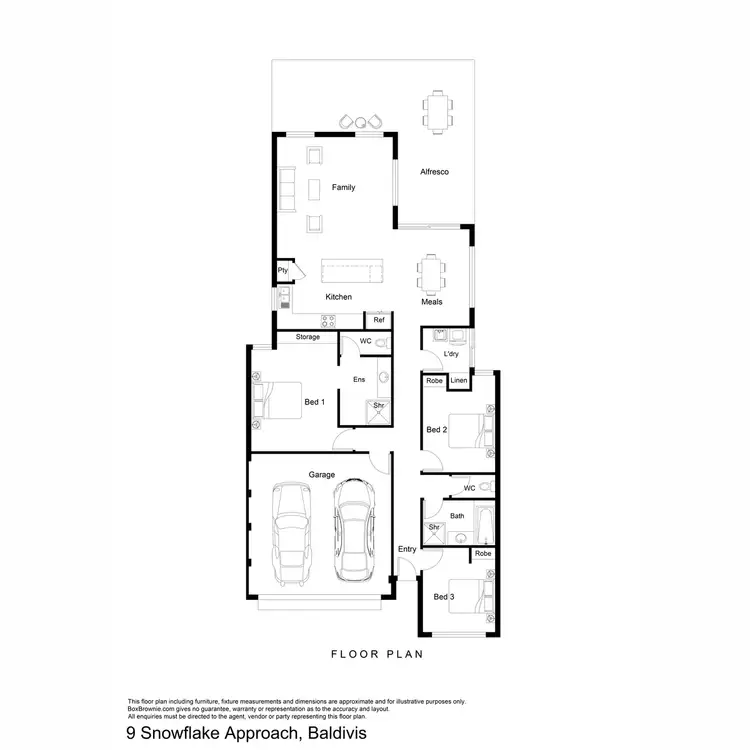
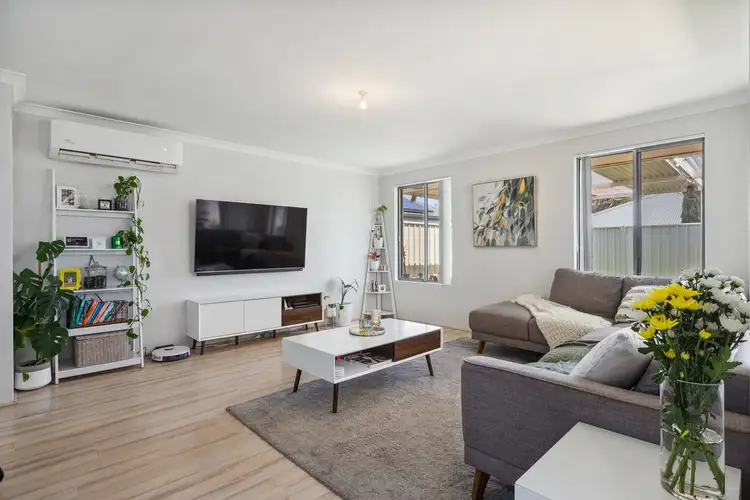



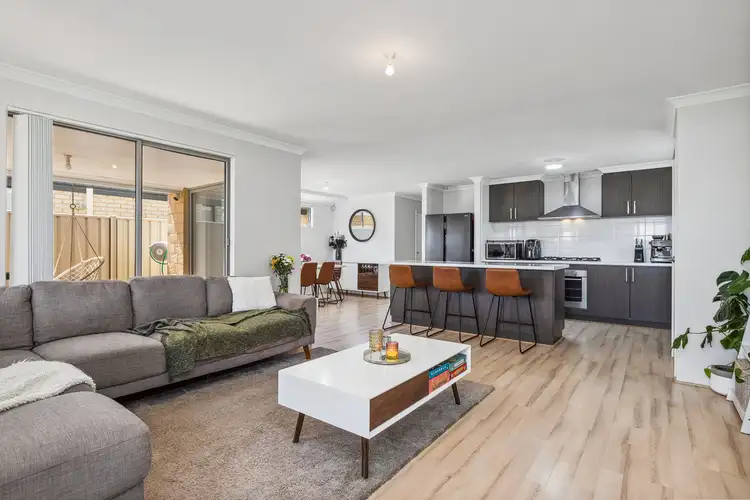
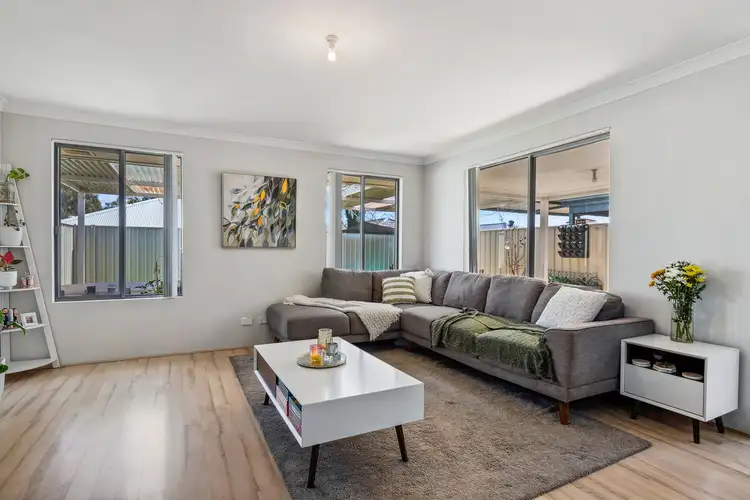
 View more
View more View more
View more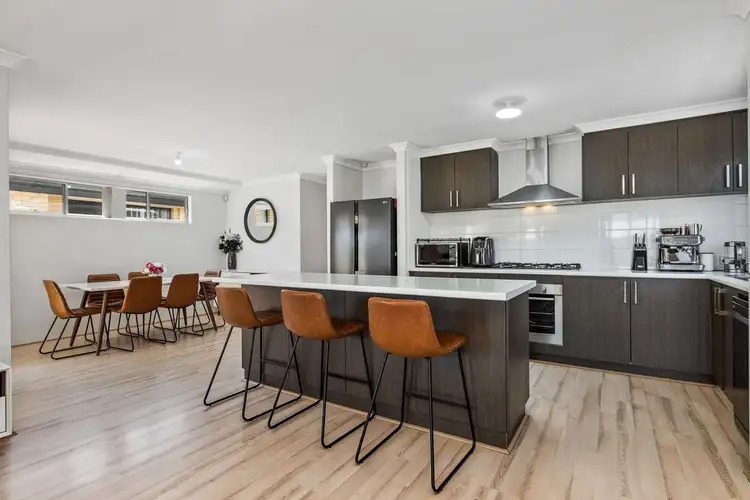 View more
View more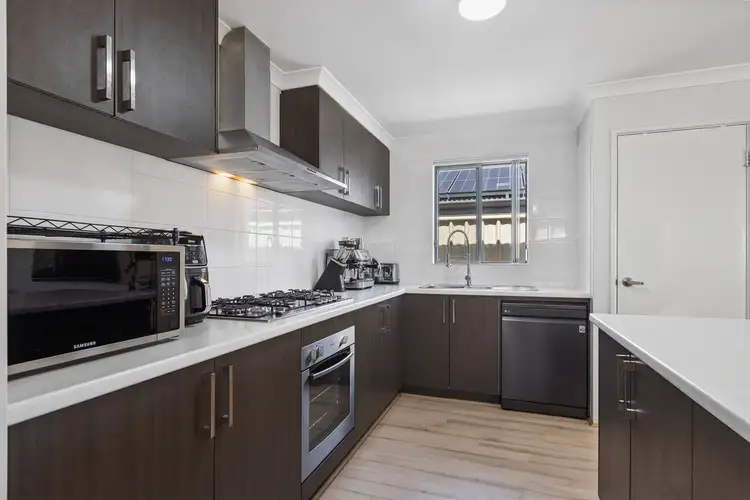 View more
View more
