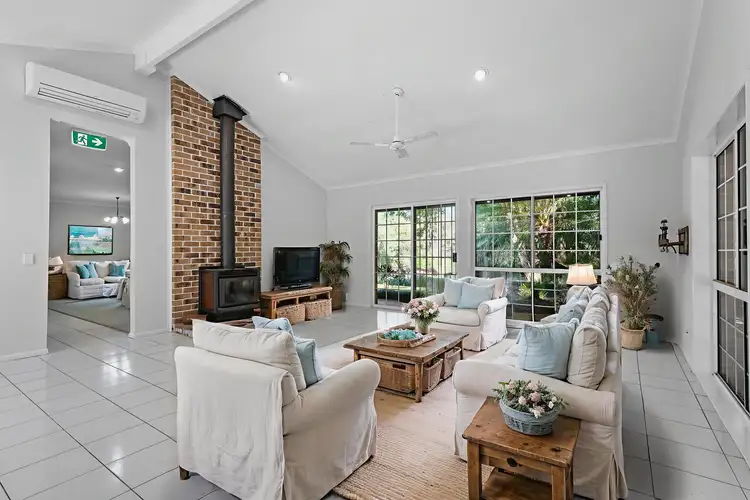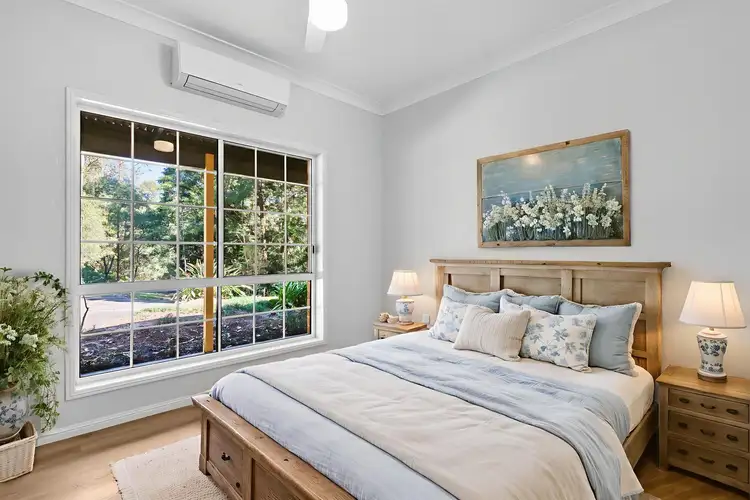“LARGE FAMILY HOME ON A 2352m2 BLOCK”
Nestled on a private 2,352m² mostly flat block in the sought-after Cashmere Place estate, this spacious and versatile home offers an exceptional lifestyle surrounded by natural bushland and dappled natural light, it features six bedrooms, or five plus a dedicated study, this home is ideal for growing families or those who work from home. The master-suite includes its own ensuite and generous storage, while five additional bedrooms - four with built-ins - provide flexibility and space for everyone.
The layout includes two large living areas, perfect for relaxing and entertaining. A cosy double-sided fireplace creates a beautiful focal point between the lounge and family/rumpus rooms, while the meals area flows seamlessly off the kitchen. The U-shaped kitchen features a 600mm gas cooktop, electric Westinghouse oven, dishwasher, overhead cupboards, laminate bench-tops, a pantry, and dedicated fridge space - everything the home cook needs.
Outdoors, the home continues to impress with a sparkling in-ground saltwater pool, large covered alfresco dining area, and fully fenced backyard surrounded by bush landscaping and established lawns. Gated side access, a double carport, a 3x3m garden shed, and an internal laundry add to the functionality, while six split-system air conditioners and ceiling fans ensure year-round comfort.
This property also offers exciting potential for dual living, with ample space to create a separate living area for extended family or rental income (STCA). A flexible layout and generous block size make it a great option for multi-generational living.
Located in a peaceful, nature-rich community with over 5 km of walking tracks and tree-lined surroundings, this property offers a rare blend of privacy and convenience. It's just two minutes to Cashmere Village and five minutes to Marketplace Warner, making everyday errands a breeze.
Property Description Features
- 6 Bedrooms
- Or 5 plus a study
- Or 4 beds, study plus a media room
- 5 with Built Ins
- Ensuite to master bedroom
- Master bedroom is 5.69 x 5.65 (Approx)
- 2 large living areas
- Lounge
- Family / Rumpus
- TV bracket
- Brick Bar
- Double sided fireplace
- Meals
- U-Shaped Kitchen
- Gas cooktop 600 mm wide - 4 Burner
- Westinghouse electric oven
- Dishwasher
- Microwave space
- 15 Drawers
- Laminate bench-top
- Pantry
- Fridge space 1290mm
- Overhead cupboards
- Swimming pool - In-ground - Salt
- Large Alfresco dining
- Covered Entertainment
- 6 Split air conditioners
- 6 Ceiling fans
- Laundry - Internal
- Large storage cupboard
- Double carport
- Fly Screens
- Gated side access
- Gas hot water
- Garden shed - 3000 x 3000 mm
- 2352m2 block.
- Fenced yard area for kids and pets
- Bush Landscaping
- Large lawn
- Septic-Biocycle
- Sprinkler system
- Town Water
- Tree Views
- Flat block
- Natural Bush
- Built 1995
- Two minutes to Cashmere Village Shopping Centre
- Five minutes to Marketplace Warner Shopping Centre
Outgoings
- Body Corporate estate - fees $675 Per Quarter (approx)
- Note 20% discount on Body Corporate fees paid on time $540 per Quarter (approx)
- Plus water metre levy $41.22 Per Quarter (approx)
- Horse agistment $132 Per Quarter (approx) (Subject to availability)
- Moreton City Council Rates $560.00 Per Quarter (approx)
- Unity Water $333.00 Per Quarter (approx)
Cashmere Place is a private community of 72 approximately half-acre home sites. The estate includes over 5 km of walking tracks, 27 hectares of common land and low-cost agistment for your horse in the pony paddock (Subject to availability) There are over 100 species of trees, shrubs and grasses on the estate.
To view this beautiful property please call the listing agents John Ward 0427 090 968 or Sue Ward 0427 073 434 or attend an advertised open home

Built-in Robes

Dishwasher

Ensuites: 1

Outdoor Entertaining

Pool

In-Ground Pool

Shed

Study
Car Parking - Surface, Carpeted, Close to Schools, Close to Shops, Close to Transport, Lowset, Pool
$560 Quarterly








 View more
View more View more
View more View more
View more View more
View more
