Another property sold by our team, please reach out for all your property needs, we are here to help
Open the Door to Expansive Family Living on a Huge Block
In Huntingdale Estate, space is everything - and on 930sqm, this immaculate family home doesn't hold back. Four bedrooms plus a study, dual living zones, a north-facing open plan at its centre and a sweep of outdoor entertaining areas give the layout both scale and flexibility, while lush gardens frame it all with a sense of established ease.
Year-round comfort comes built in with ducted heating and cooling, a 6.6kW solar system partnered with a Tesla battery, and irrigation that keeps the grounds thriving. Add a fully equipped kitchen, double carport with remote access and a securely enclosed backyard, and the result is expansive family living that truly gives back.
Open the door to:
• A family home of genuine scale, where two living zones, a study and four bedrooms create room for every stage of life
• A main suite set apart, complete with walk-in robe and ensuite, offering privacy and comfort in equal measure
• A front lounge for quiet retreat, balanced by a north-facing living/dining hub that expands into the outdoors.
• A warm, solid timber kitchen that feels equal parts workhorse and gathering point, with breakfast bar, wall oven and deep storage.
• A cleverly arranged three-way family bathroom that keeps the morning rush moving without compromise.
• Secondary bedrooms with built-in robes, storage at every turn, and a laundry that takes daily demands in stride.
• Year-round climate control through ducted heating and cooling, backed by a 6.6kW solar system and Tesla battery.
• Internal access from the secure double garage, plus the convenience of an additional guest toilet
Outdoors:
• A sprawling 930sqm block where lawns stretch wide and gardens feel lush but low-maintenance
• Fully irrigated front and rear yards that stay green with minimal effort
• An enclosed backyard that invites kids, pets - and maybe even a slip'n'slide - to roam freely
• A covered alfresco zone that flows straight from the living/dining, perfect for long lunches or rainy-day BBQs
• A pergola and garden pavilion set among tropical plantings, offering spaces to pause, gather or escape with a book
• Oversized, secure double carport and additional off-street parking
• Two sheds - one for storage, one for projects - tucked neatly into the grounds
• An ornamental bridge leading to a gazebo, lending a touch of theatre to the garden walk
Services;
• Mains power
• Mains water
• Ducted heating & cooling for year-round comfort
• Powerful 6.6KW solar system
• Irrigation system to front and rear gardens
• Security system
• Rain water tank
Location:
• Ideally placed in the exclusive Huntingdale Estate
• A short drive to several schools and shopping precincts
• 18 minutes to Mclaren Vale
• 20 minutes to Seacliff
• 20 minutes to Flinders University and Medical Centre
• 25 minutes to Silver Sands
• 45 minutes to Adelaide's CBD
Plant your roots in a family home that's generous in every sense, from its scale to its setting. Come check it out; you're gonna love it!
All information or material provided has been obtained from third party sources and, as such, we cannot guarantee that the information or material is accurate. Ouwens Casserly Real Estate Pty Ltd accepts no liability for any errors or omissions (including, but not limited to, a property's floor plans and land size, building condition or age). Interested potential purchasers should make their own enquiries and obtain their own professional advice. Ouwens Casserly Real Estate Pty Ltd partners with third party providers including Realestate.com.au (REA) and Before You Buy Australia Pty Ltd (BYB). If you elect to use the BYB website and service, you are dealing directly with BYB. Ouwens Casserly Real Estate Pty Ltd does not receive any financial benefit from BYB in respect of the service provided. Ouwens Casserly Real Estate Pty Ltd accepts no liability for any errors or omissions in respect of the service provided by BYB. Interested potential purchasers should make their own enquiries as they see fit.
RLA 275403.
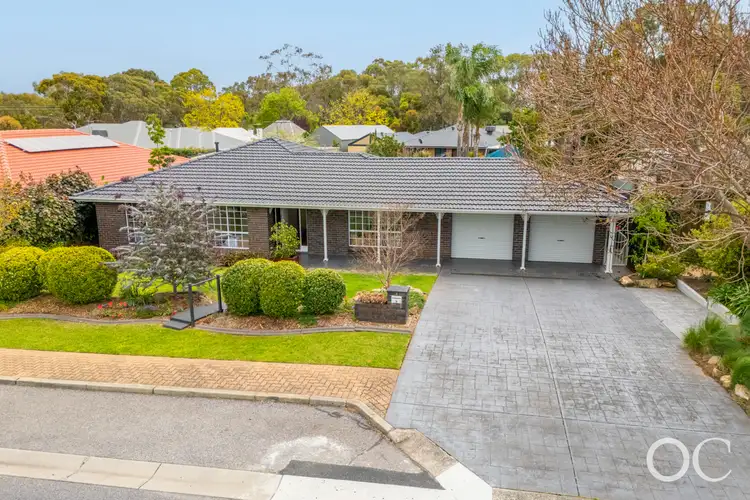
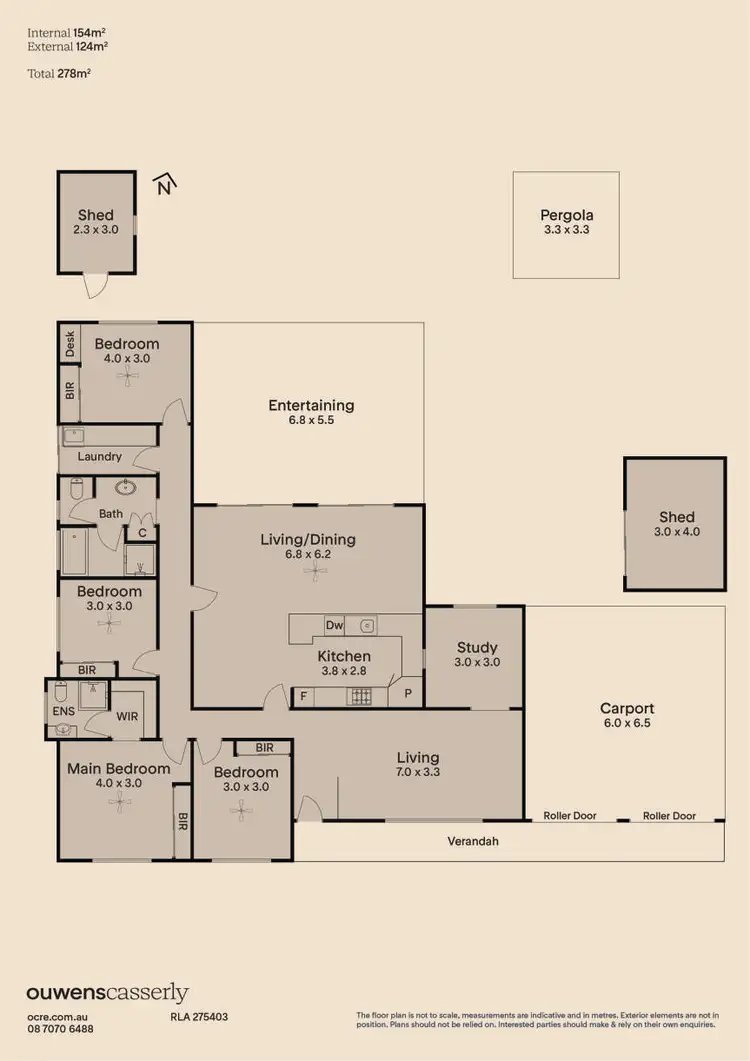
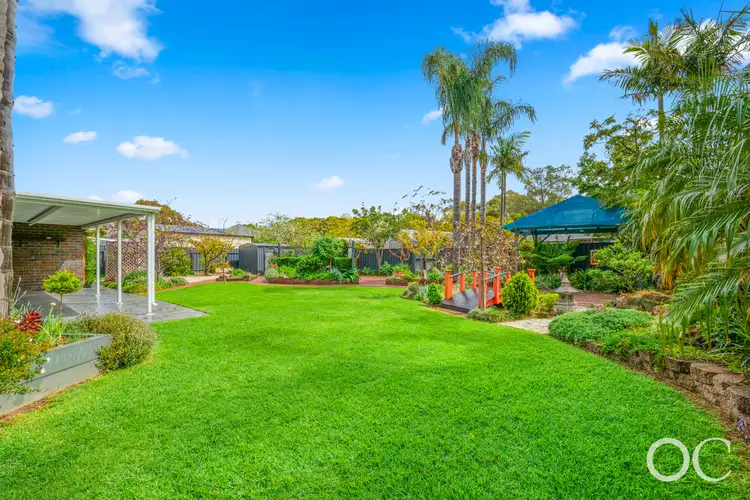
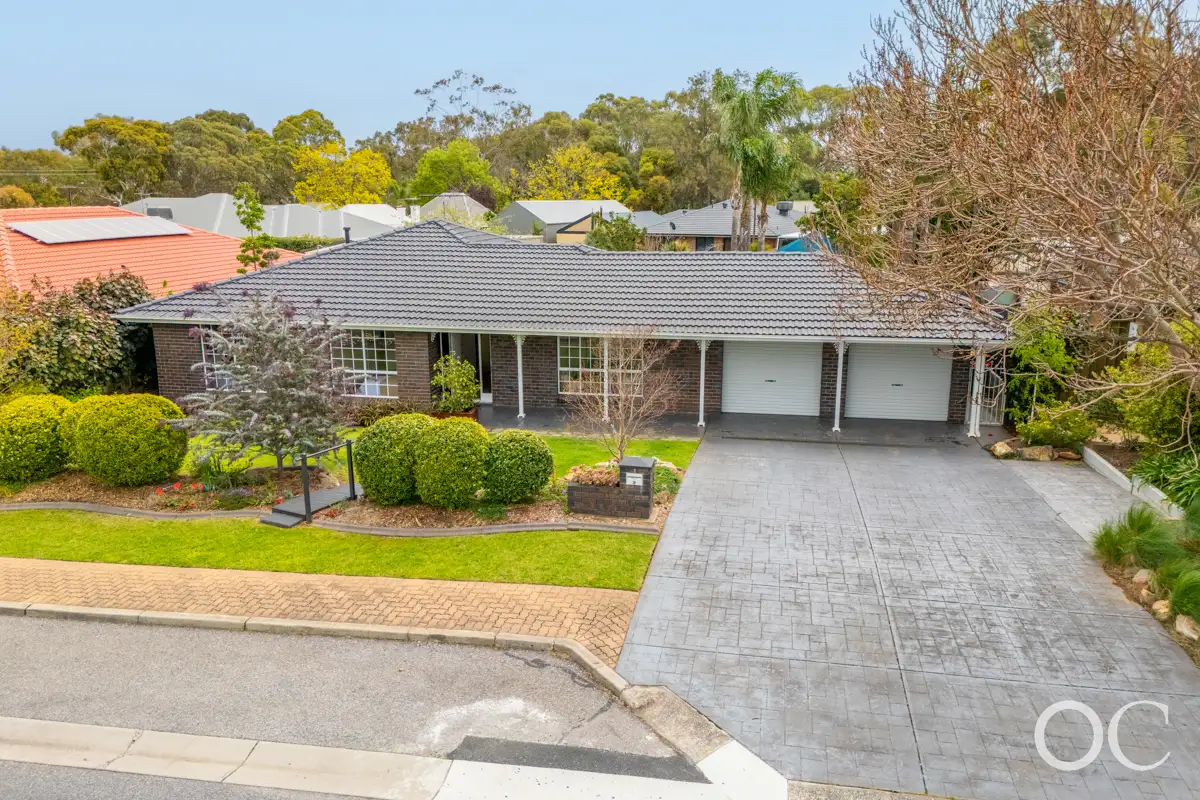


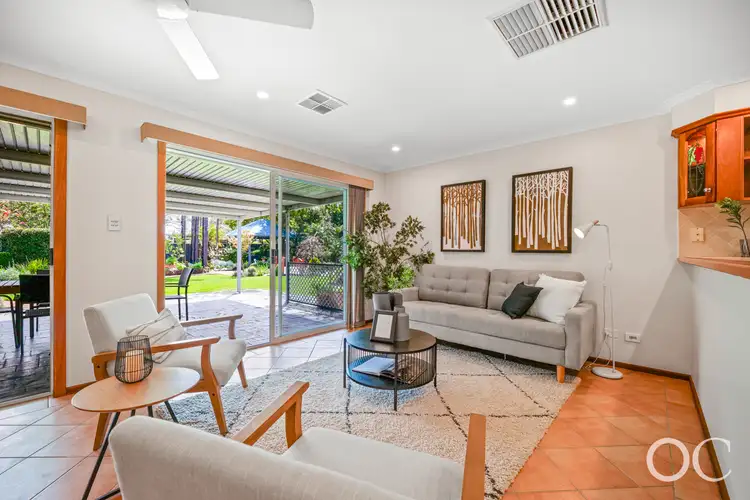
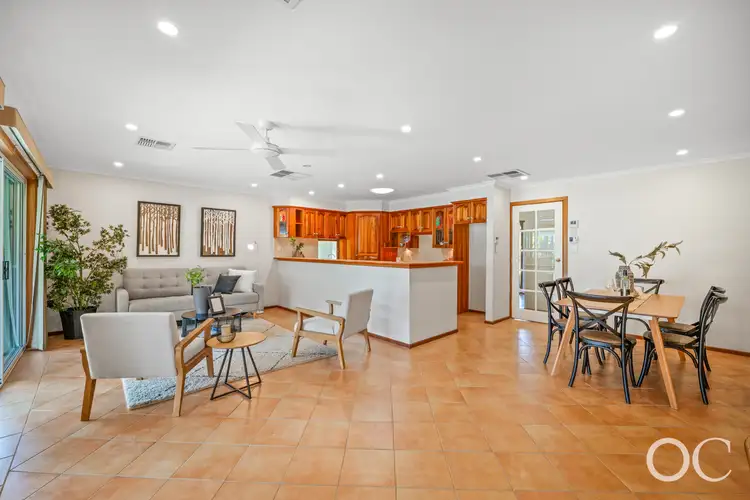
 View more
View more View more
View more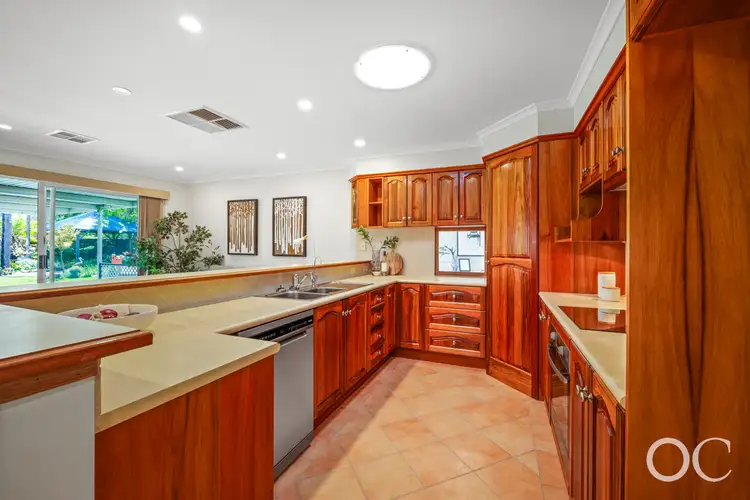 View more
View more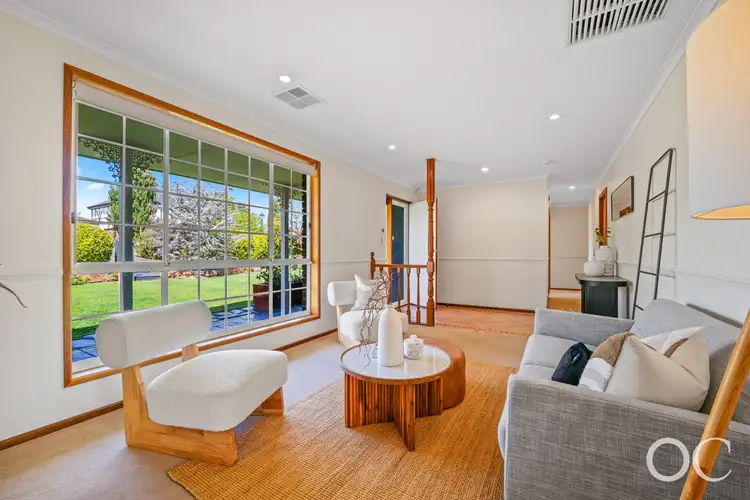 View more
View more
