Executive Lake Side Acreage Home !
Do not miss this opportunity to secure a truly magnificent and rare absolute waterfront property (116m frontage) on 9352m2(2.5acres). An exquisite executive home featuring three generous sized bedrooms plus a 2 bedroom guest cottage plus commercial style 15m x 9m workshop plus boat /caravan/machinery storage and undercover parking for over 14 vehicles. The incredible lake views are evident from almost every part of the property including the work shop.
No expense was spared in the design, build and finishes which ultimately resulted in arguably the best lake side home in the Tablelands Region. If your into water skiing, catching Red Claw, canoeing, kayaking, Barramundi fishing or any water activity then this is where you can do it in style and entertain families and friends all year round. Every part of this property was designed to capture the lake views and with space in mind.
Located near the top of the Gillies Ranges makes it only a short drive to Gordonvale or Atherton for shopping or business.
Features:
Main Residence
- Massive master bedroom with bay window seat and adjoining office/TV room plus massive ensuite containing: stunning cabinetry, double vanity and spa with lake views
- Fully airconditioned through out
- Guestroom with bifold doors lake views and ensuite
- Bedroom 3 is king size and has a large built in robe
- Billiard room / Media room / Games room is downstairs with its own toilet and comes with a top of the line full size billiard table
- Study / office / library is located adjacent to the master bedroom and has stunning built in cabinets
- Huge open plan living room with: fire place, high vaulted ceilings, clock tower, solid timber floors, bifold doors to outdoor area and stunning lake views
- Chef inspired kitchen with: top of the line Miele products including: 5 burner gas cook top, oven, warming drawer, wall oven, steam oven plus: island bench, granite bench tops, dishwasher, server to outdoor area, New Guinea Rosewood cabinetry and to complete the picture an amazing and large Liebher fridge/freezer
- Large internal laundry with twin sinks and 2 cupboards
- Backup generator capability
- Solar HWS and Electric HWS
- Internal integrated vacuum system
- Separate carport and additional undercover parking with the formal drive through entrance
Guest Cottage
- Large master bedroom with air-conditioning and 3 door built in robe
- Bedroom 2 is airconditioned, has built in robes and access to bathroom
- Open plan airconditioned living room
- Private balcony with lake views and outdoor under cover area
- Garage plus work shop underneath
- Kitchen with 3 burner gas cooktop, overhead cupboards and pantry
Garage - under guest room
- 7m x 6m for vehicle parking plus 12m x 3m workshop, fully powered and secure, has lake views
Lake Side Workshop - Commercial Type
- 15m x 9m (approx) with 3 phase power converter, 3 roller doors, parking for up to 6 plus vehicles, kitchenet, electric HWS, solar power, out door shower and incredible lake views
Boat / Caravan Storage
- 8m x 4m (approx) powered with high bay roller door
Bunk House - above workshop
- 15m x 9m (approx.) powered with open plan layout and full length balcony, can be used as bunk house, viewing deck or additional workshop space
Lake Side Carport
- located in front of the lake side workshop and would suite machinery parking as it has a very high clearance (7m x 7m approx)
Equipment
- Toro Twister articulated chassis utility with tip tray
- Toro Ground Master 7200 series mower with 52 inch cut
The final sale price will include the entire property, above mentioned machinery, fridge/freezer and billiard table.
This is your once in a lifetime opportunity to secure this exceptional property, just imagine the memories the family could create with this amazing setting. You will fall in love with this home as soon as you walk in the door and see the views.
Click on the interactive floor plan to view the layout of the main residence and the Guest Cottage.
Phone Trisha Jackson 0419 183 145 or Richard Rudd 0418 931 096 now to book your private inspection and to obtain an offer form.
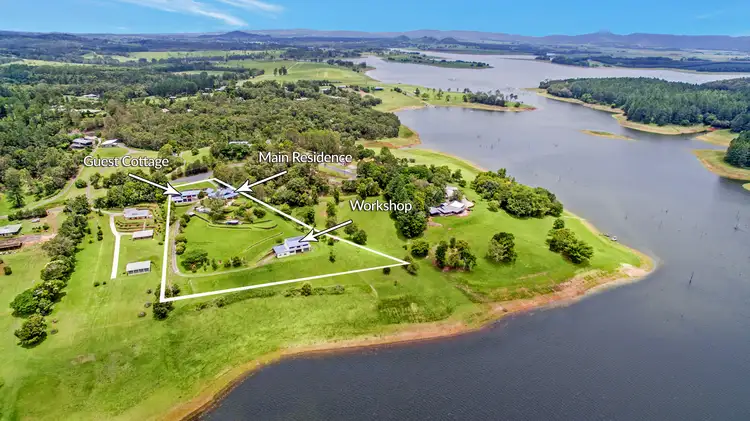

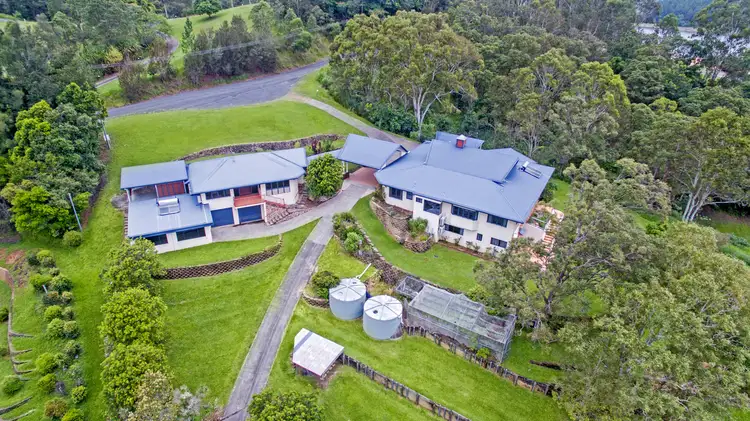
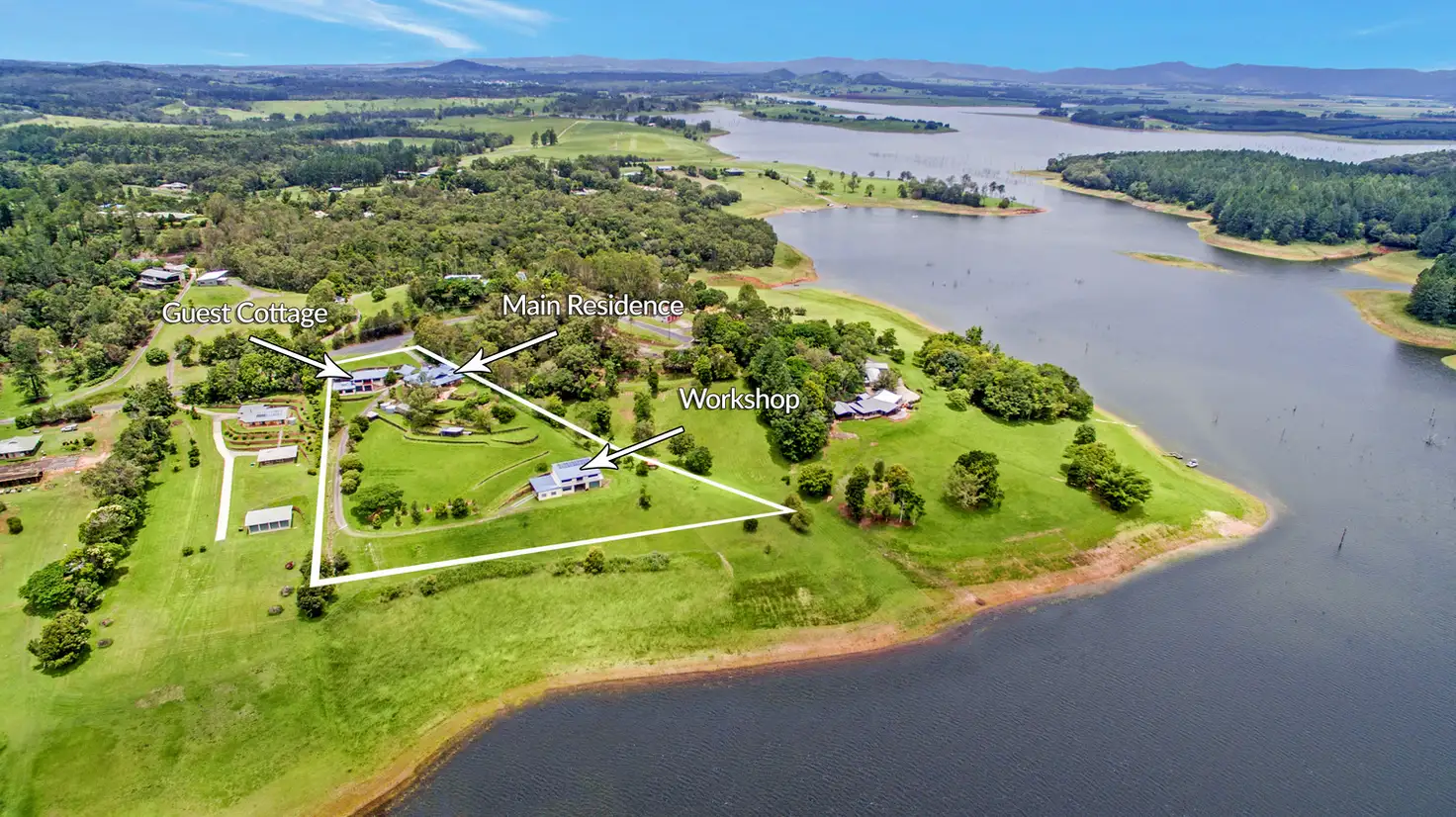



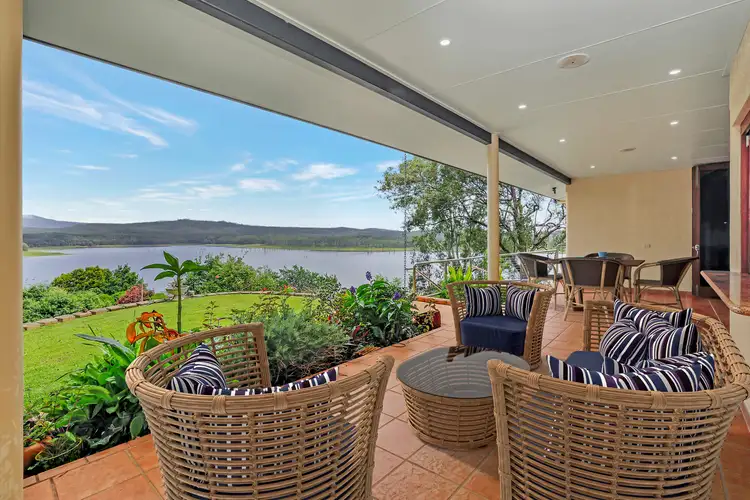
 View more
View more View more
View more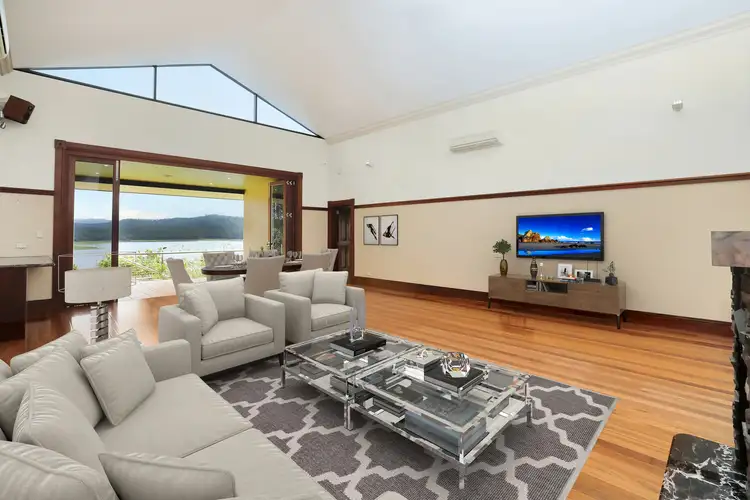 View more
View more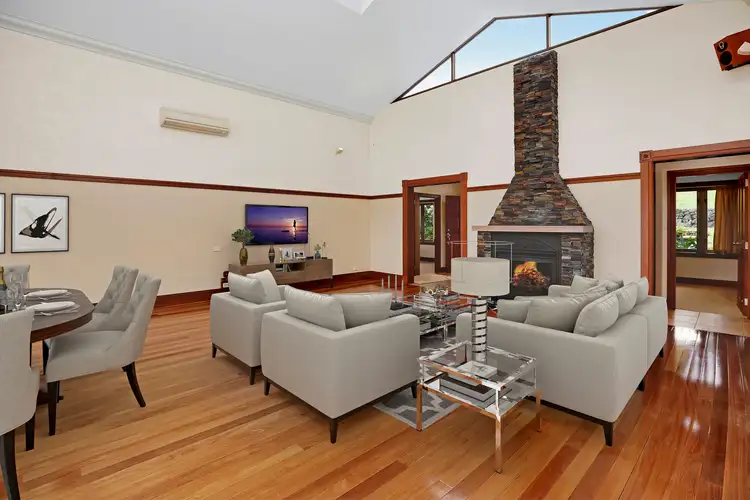 View more
View more
