$955,000
4 Bed • 2 Bath • 2 Car • 889m²
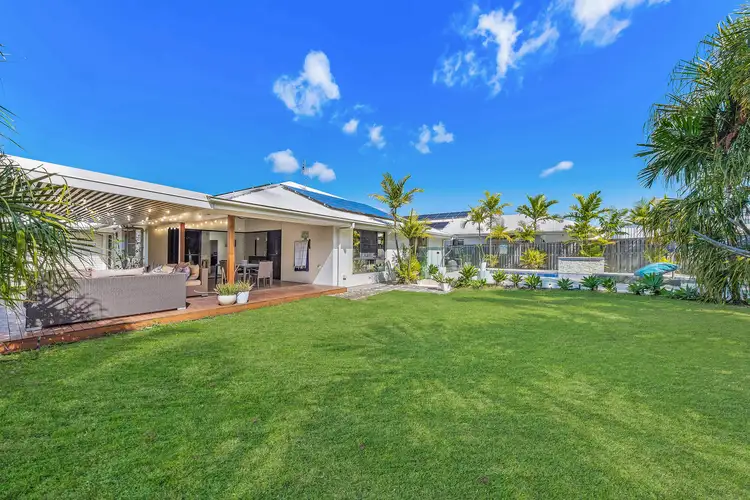
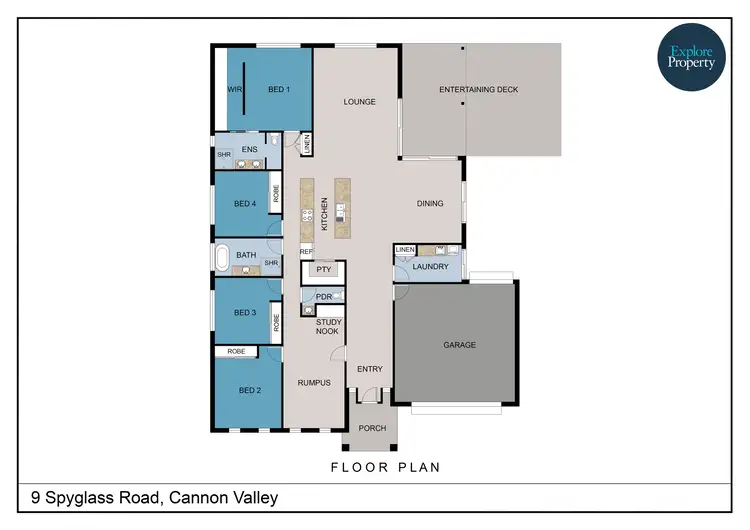
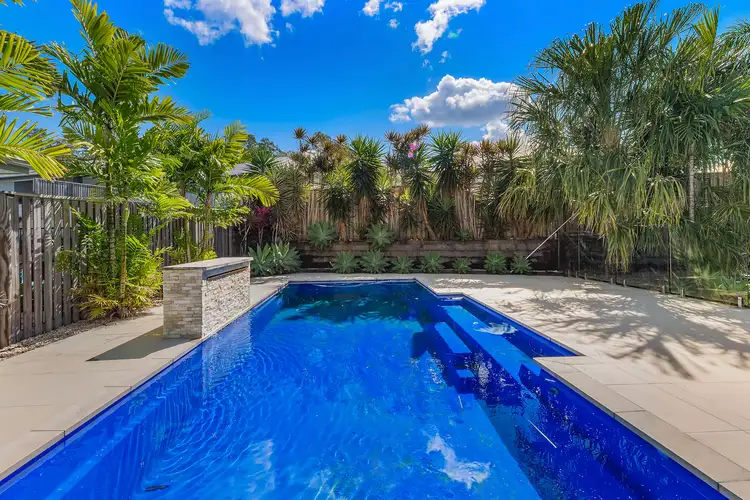
+26
Sold
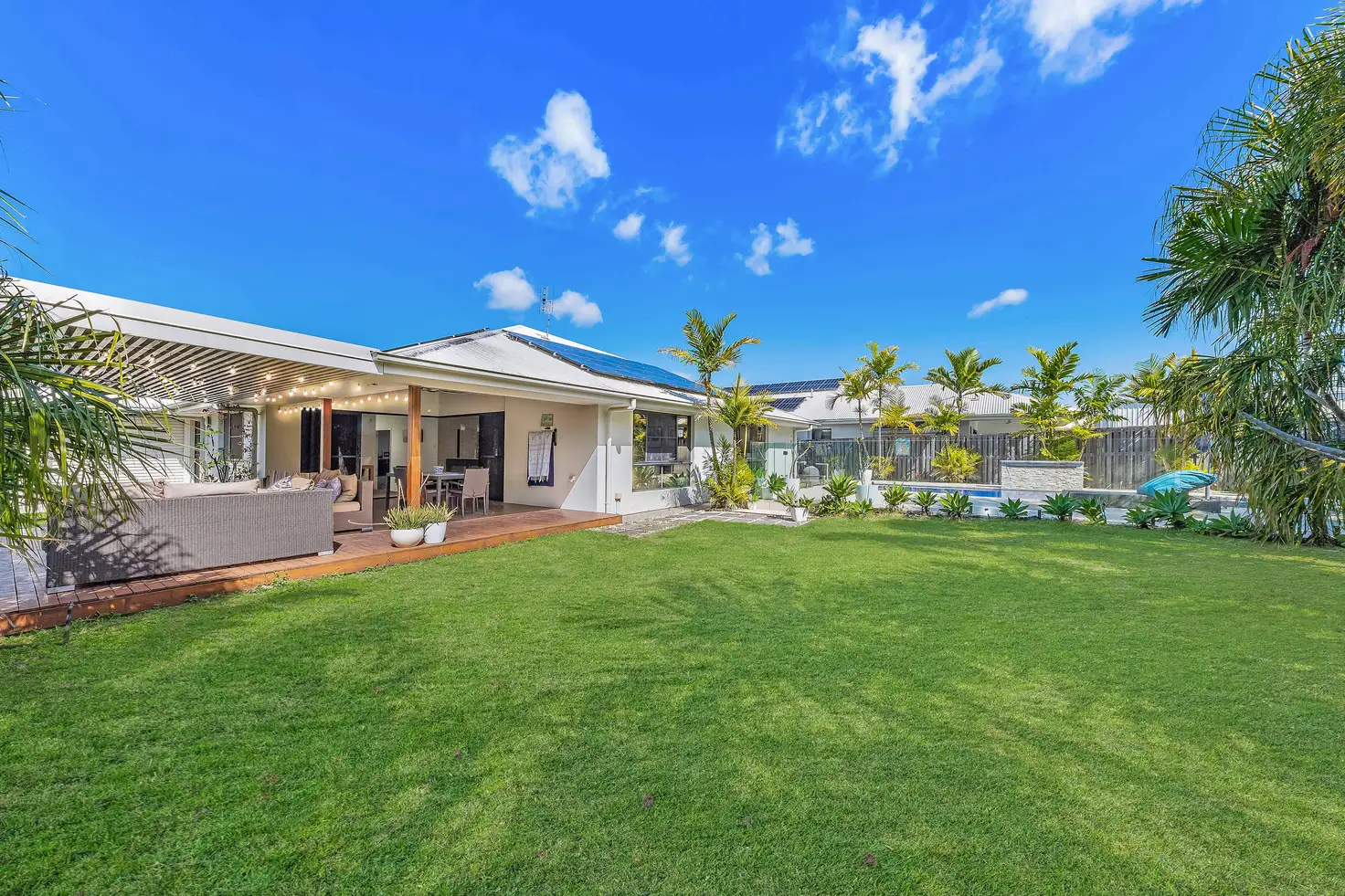


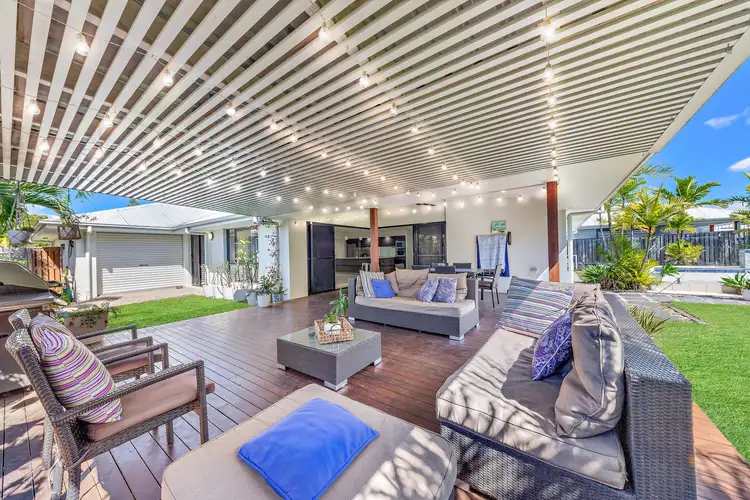

+24
Sold
9 Spyglass Road, Cannon Valley QLD 4800
Copy address
$955,000
- 4Bed
- 2Bath
- 2 Car
- 889m²
House Sold on Mon 11 Sep, 2023
What's around Spyglass Road
House description
“SOLD BY EXPLORE PROPERTY - Designer Home Built for Tropical Living”
Land details
Area: 889m²
Interactive media & resources
What's around Spyglass Road
 View more
View more View more
View more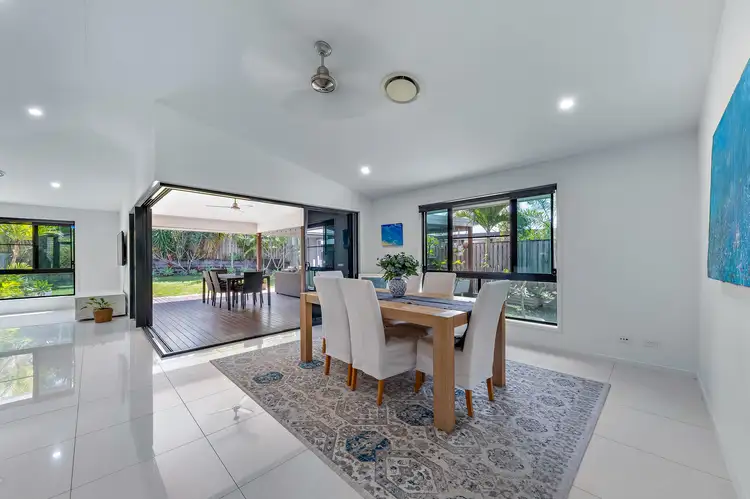 View more
View more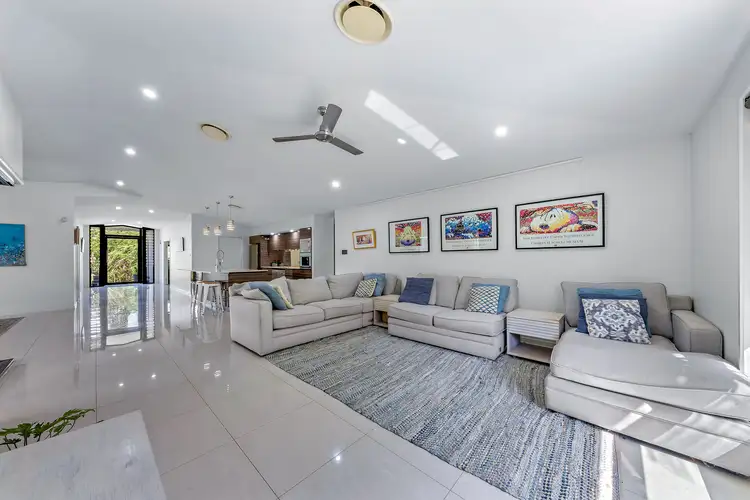 View more
View moreContact the real estate agent

Jennifer Rattray
Explore Property Whitsunday
0Not yet rated
Send an enquiry
This property has been sold
But you can still contact the agent9 Spyglass Road, Cannon Valley QLD 4800
Nearby schools in and around Cannon Valley, QLD
Top reviews by locals of Cannon Valley, QLD 4800
Discover what it's like to live in Cannon Valley before you inspect or move.
Discussions in Cannon Valley, QLD
Wondering what the latest hot topics are in Cannon Valley, Queensland?
Similar Houses for sale in Cannon Valley, QLD 4800
Properties for sale in nearby suburbs
Report Listing
