This fantastic family home is an absolute delight for those seeking inter-generational living with a complete 4 bedroom, 2 bathroom property, plus a separate self-contained one bedroom unit with its own private driveway, providing an endless array of living arrangements and ensuring every inch of this 700sqm* corner block has been utilized to perfection. The main residence comprises of a generous master suite, 3 further great sized bedrooms, formal lounge and dining on entry and an open plan family zone with kitchen, dining and living overlooking the covered alfresco area. With the unit offering a master bedroom and bathroom, separate lounge, dining and kitchen, plus a private courtyard.
Perfectly situated in a corner position to take full advantage of that additional driveway, the St Michaels reserve and playground is just a few steps from home ensuring plenty of green space for the kids or furry friends to enjoy, the local shopping centre, including the handy SUPA IGA is just down the road, as is schooling, public transport links and a variety of recreation options.
Features include:
Main Home -
- Generous master suite with striking timber effect flooring and sliding door access to a private courtyard, with walk in robe and fully equipped ensuite with floor to ceiling tiling
- Three further queen-sized bedrooms
- Main family bathroom with full height tiling, bath, shower and extended vanity
- Centrally placed kitchen with in-built stainless-steel appliances, extensive cabinetry including a full height pantry, fridge recess and large wrap around bench for gathering around
- Substantial open plan family living and dining space with sliding door access to the alfresco
- Formal lounge and dining at the front of the home with carpeted flooring and a beautiful bay window to allow the light to flood in
- Oversized laundry with shared access between both residences
- Neutral tiling to the main living
- Ducted reverse cycle air conditioning throughout
- Paved courtyard with gabled roof offering plenty of space for relaxing or entertaining
- Private courtyard off the master bedroom
- Lawned front yard with plenty of established plant life, with reticulation from the bore
- Double remote garage with gated access to the rear yard, plus a separate shed
One bedroom Unit -
- Spacious master suite with dual walk-in robes, a cooling ceiling fan and timber vinyl flooring
- Ensuite with shower, vanity and WC
- Fully equipped kitchen with in-built wall oven, gas cooktop, ample cabinetry and a fridge recess
- Open dining space overlooked by the kitchen with a reverse cycle air conditioning unit for year-round comfort
- Substantial lounge area on entry
- Private paved courtyard bordered with greenery
- Separate driveway with covered carport and a workshop or garage with roller door
Built in 1993, this incredible home is simply overflowing with space to suit a variety of family living arrangements, all wrapped up in a super central location close to all the local amenities you could need.
Contact Adam Dineley on 0450 217 206 today to arrange your viewing.
The information provided including photography is for general information purposes only and may be subject to change. No warranty or representation is made as to its accuracy, and interested parties should place no reliance on this information and are required to complete their own independent enquiries, inclusive of due diligence. Should you not be able to attend in person, we offer a walk through inspection via online video walk-through or can assist an independent person/s to inspect on your behalf, prior to an offer being made on the property.
*All measurements/dollar amounts are approximate only and generally marked with an * (Asterix) for reference. Boundaries marked on images are a guideline and are for visual purposes only. Buyers should complete their own due diligence, including a visual inspection before entering into an offer and should not rely on the photos or text in this advertising in making a purchasing decision.

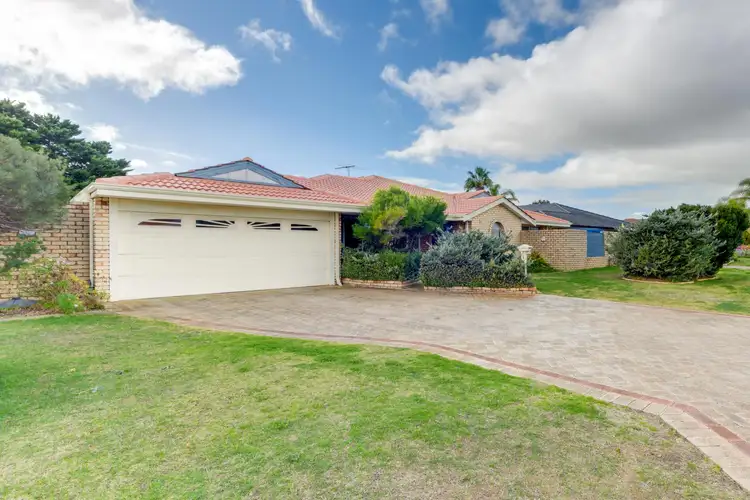
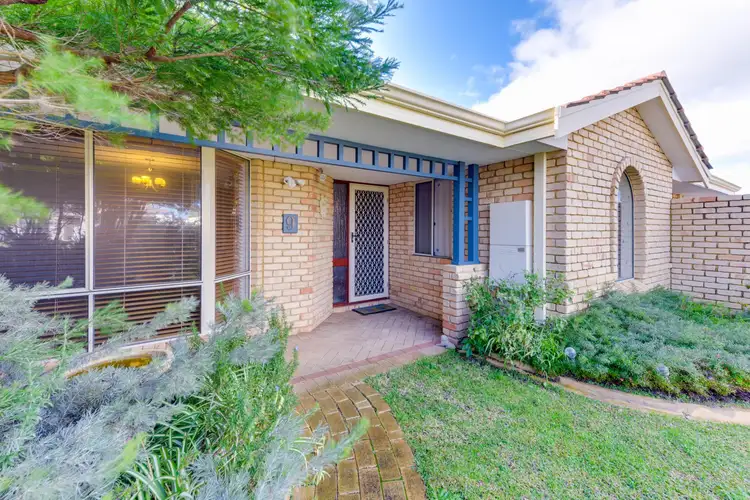
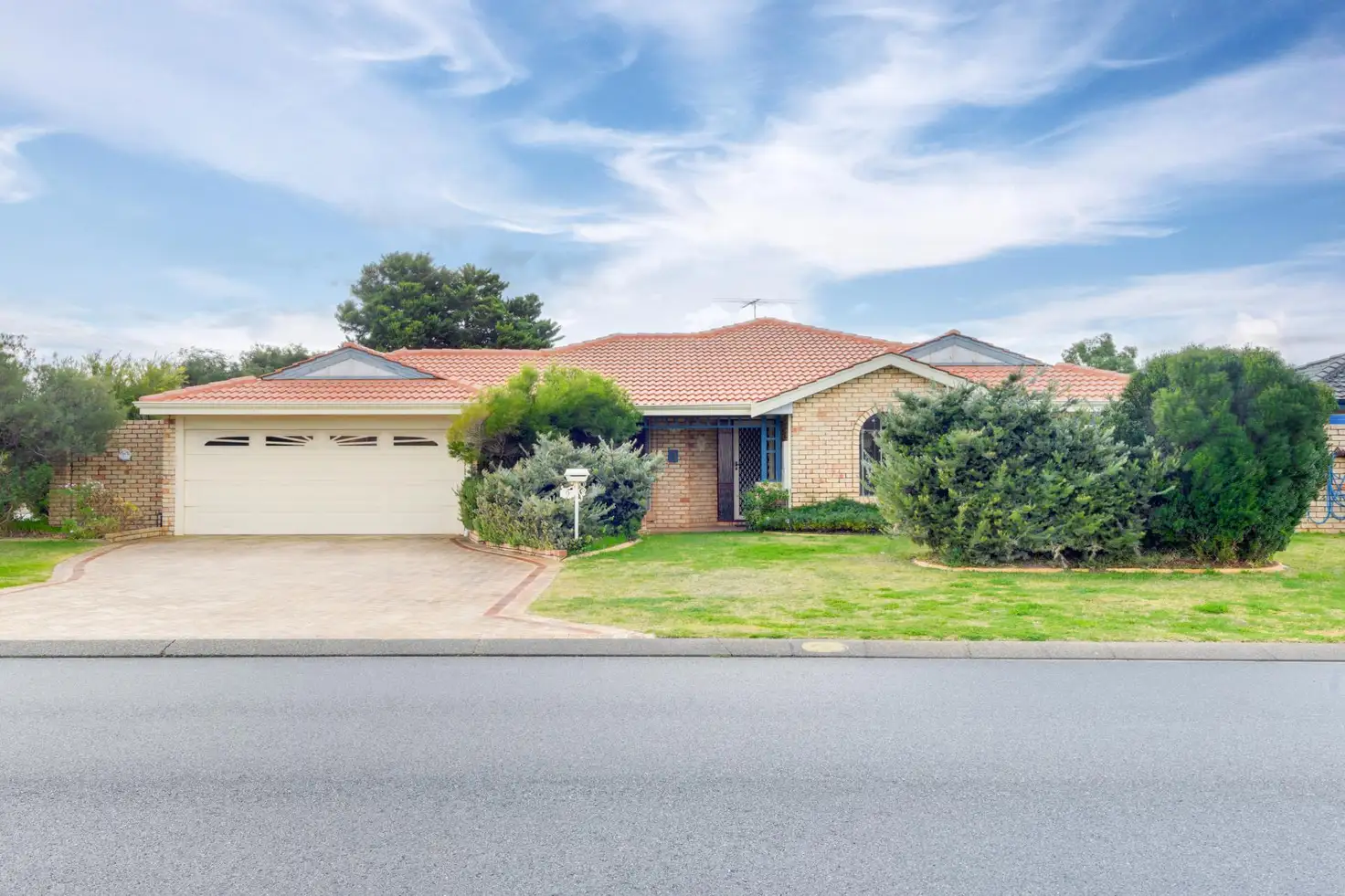


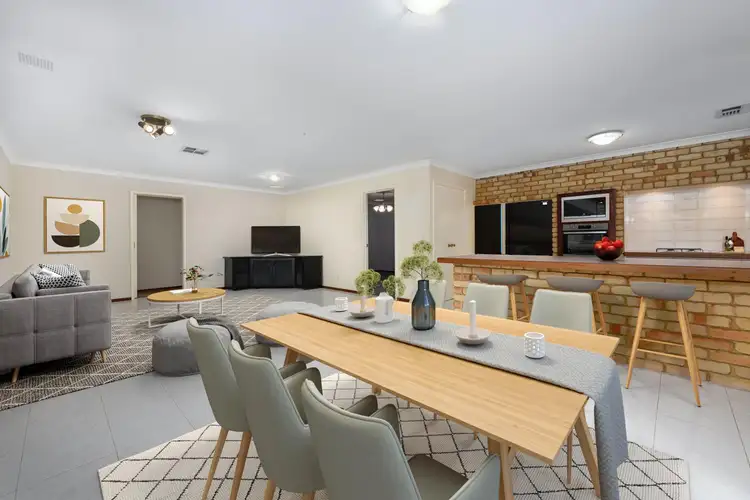
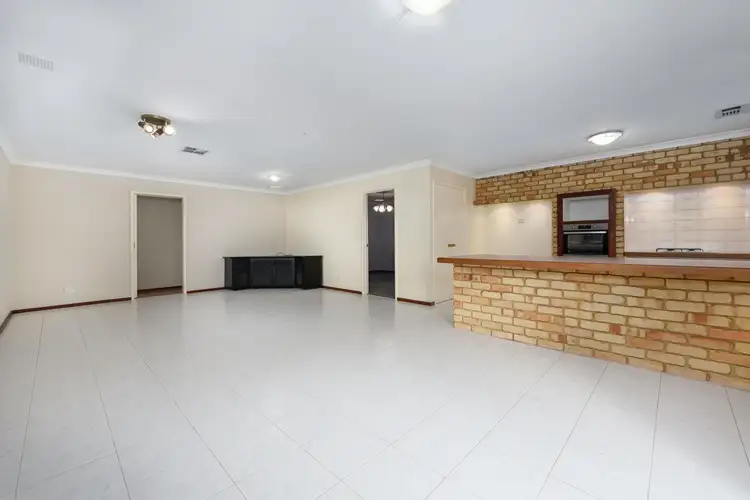
 View more
View more View more
View more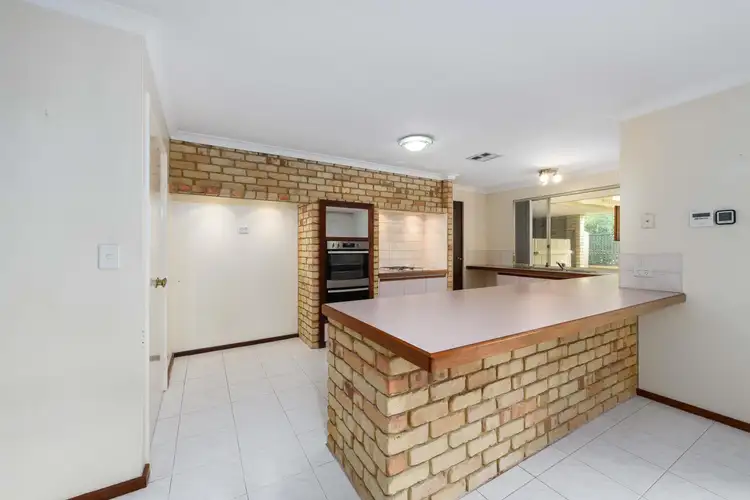 View more
View more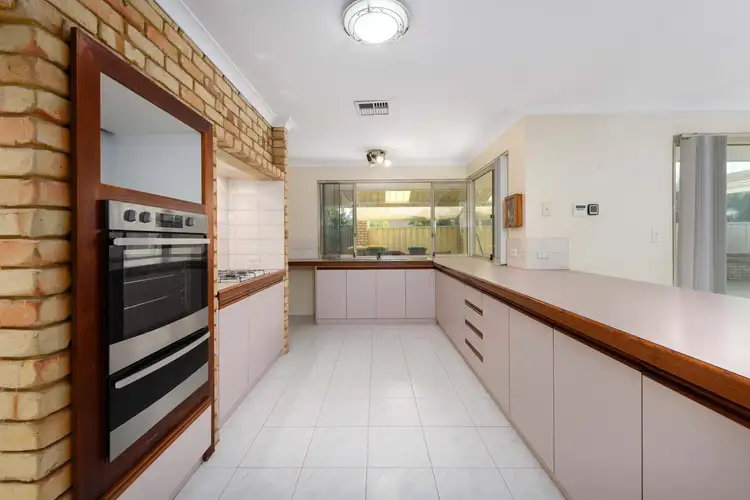 View more
View more
