“SOLD BY DAVID HAMS”
This is an ultra rare opportunity to secure a significant and extremely impressive part of Willunga and its history. The original Circa 1849 symmetrical cottage was constructed with local stone and Willunga slate for the floors and roof. The cottage is in exceptional condition both inside and out which is a credit to the current and all previous owners and boasts a stunning and intriguing street appeal.
The cottage features a front verandah that overlooks the front garden and provides access into the separate entrance hall that has timber floors and 3m high ceilings. Bedroom 1 is located off the entry hall and features the original pressed metal ceilings and an open fireplace. Bedroom 2 is located across the hall and has ornate cornicing and ceiling rose. It also has its own fireplace. The front two bedrooms and the hallway can be closed off from the rear of the cottage if or when required.
Bedroom 3 also has a working fireplace and could be used as a formal dining room if desired. There is a separate study nook located at the rear of the cottage, adjacent to the conventional style main bathroom that features a claw bathtub. In this section of the cottage there are stairs that lead down to an amazing cellar that is in sensational condition and could be utilised as a home office (NBN is connected), games room, 4th bedroom or a cellar to store some of the finest local wines.
The central timber kitchen is well appointed and comes with a stainless steel double oven, a dishwasher and a large double Butler sink. There is an electric cook top with an undermount range hood and plenty of cupboards including an island bench with more storage and a corner pantry. The kitchen retains the original blue Metters No 2 stove that is in working order.
French doors lead through to a spacious living room that was an extended section of the home completed in the early 1990's. There is an additional glass door that gives access out to, and frames an outlook of the front garden. There is a ceiling fan and a slow combustion heater located in this section of the home. There is another separate living or family room that was built in 1983 as a freestanding stone workshop/studio before being connected to the central living area of the home. There is a split system air conditioning unit in this space and there is private and secure internal access from the double carport. There is a separate laundry room that flows through to an additional bathroom.
The condition of this home is something really special and impressive. The high ceilings in the original cottage, the slate and timber floors and the overall character and charm I'm sure will resonate. The roof has been replaced and restored a few years ago which is worth noting.
Outside you'll love the large gabled pergola area that comes with a kitchenette and has fitted café style Ziptrack blinds so this area can be enjoyed all year round. Next to the conservatory/outdoor entertaining area is a lush fernery with a water feature that adds to the tranquillity. There is a large patio area complete with a Sapore wood oven making the outdoor area ideal for entertaining.
The sensational rear garden feels like a private oasis with immaculately maintained and established garden beds, lovely lawn areas, a number of meandering garden paths that lead to separate sections of the garden. There are a number of fruit trees including a fig, loquat, lemon, mandarin, tangelo, pear and apple tree. There are raised vegetable beds, a potting shed covered with ivy, a wood shed and another garden shed with an adjoining chook house and a compost area at the rear.
There is a sparkling in-ground solar heated swimming pool that was installed in the late 90's and is fully fenced and private. Out the front there is ample additional off street parking area for extra vehicles, a trailer, boat and or caravan.
This property is obviously extremely unique and impressive and is worth some serious consideration... Inspections are available by appointment only, so if you are interested to have a closer look and experience how this property feels, or for any additional information make contact with David Hams on 0402204841 anytime to arrange an inspection appointment.
All floor plans, photos and text are for illustration purposes only and are not intended to be part of any contract. All measurements are approximate and details intended to be relied upon should be independently verified. (RLA 222182)

Broadband

Floorboards

Fully Fenced

Living Areas: 2

Outdoor Entertaining

Pool

In-Ground Pool

Remote Garage

Secure Parking

Shed

Solar Panels

Study

Toilets: 2

Water Tank
Close to Schools, Close to Shops, Close to Transport, Kitchenette, Pool, Prestige Homes

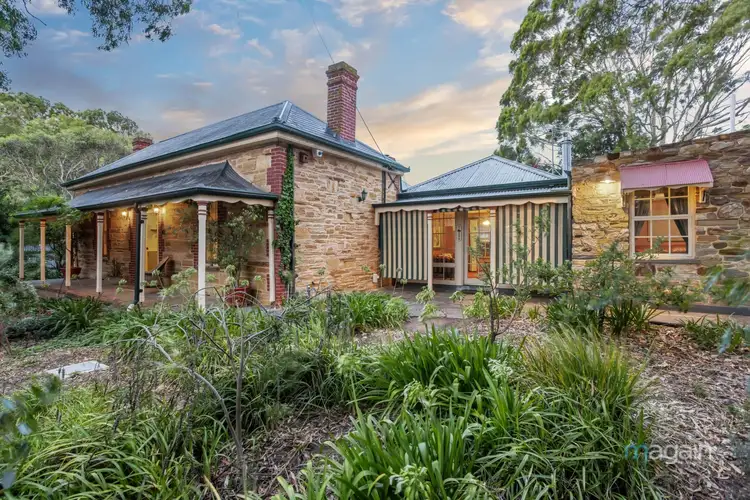
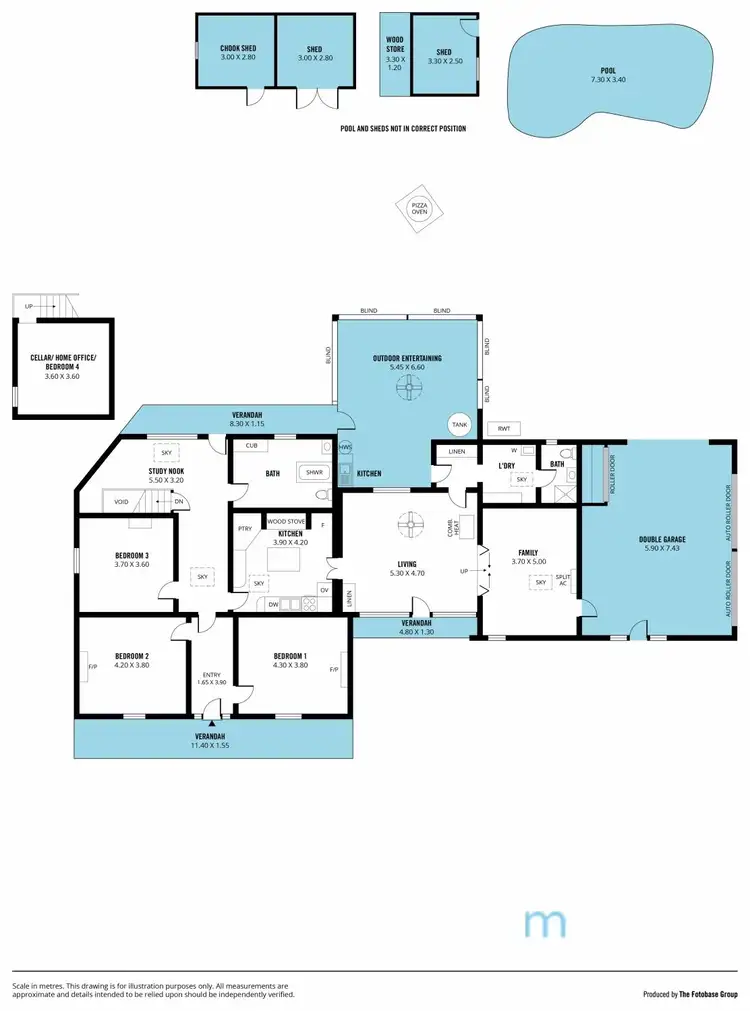
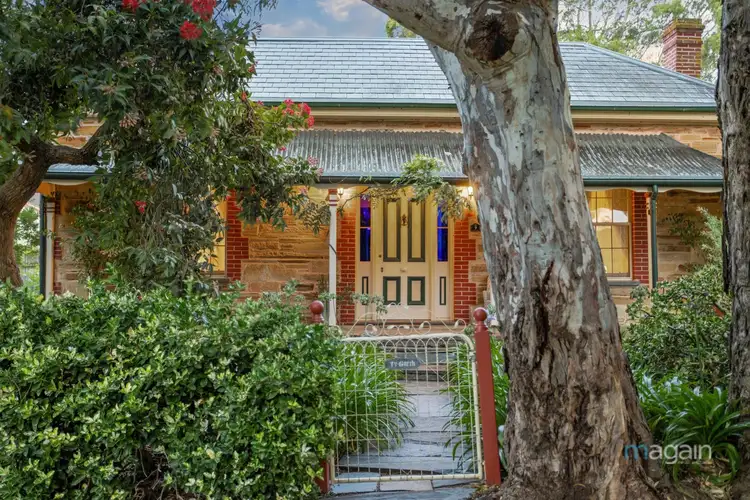
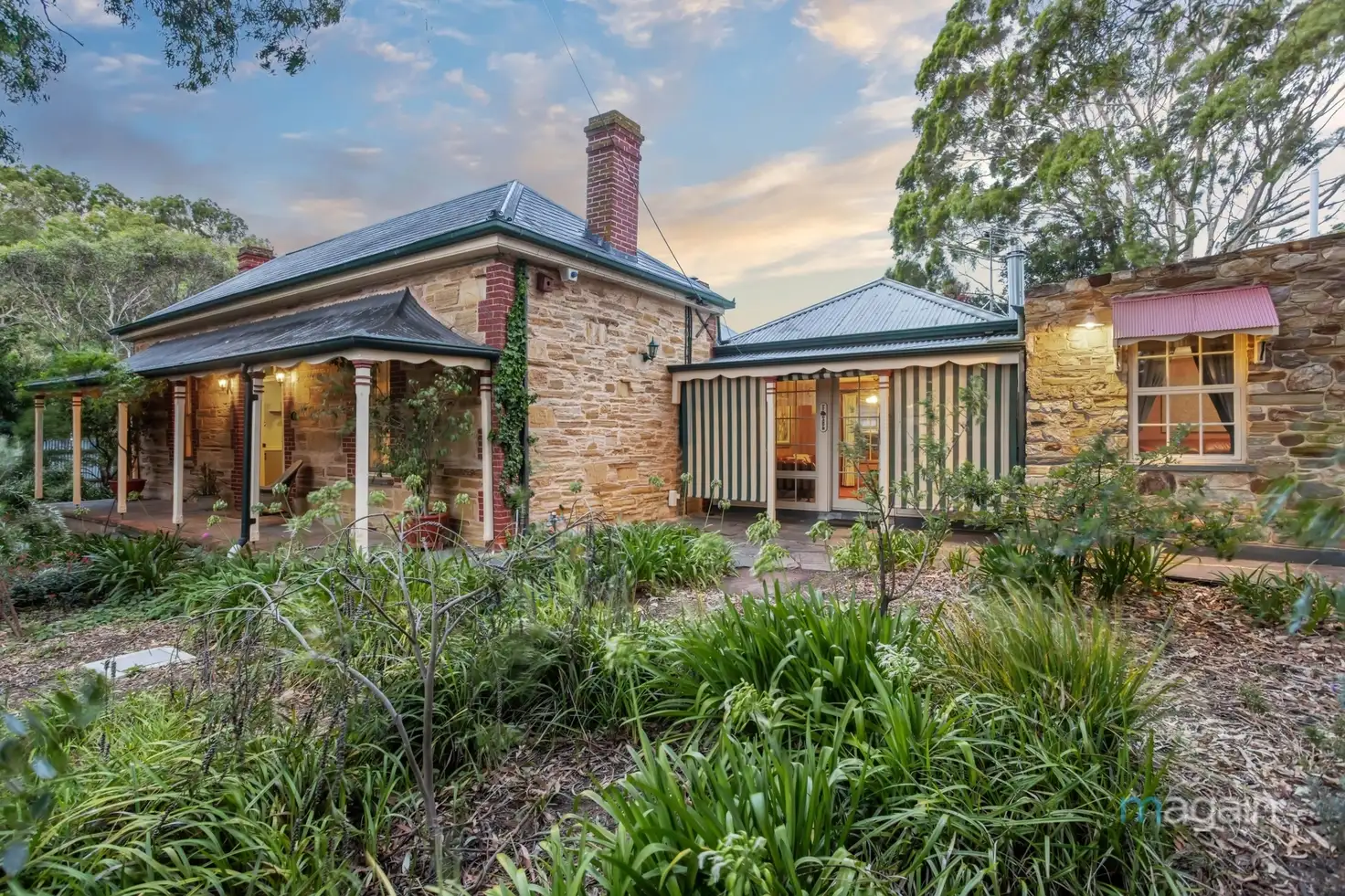


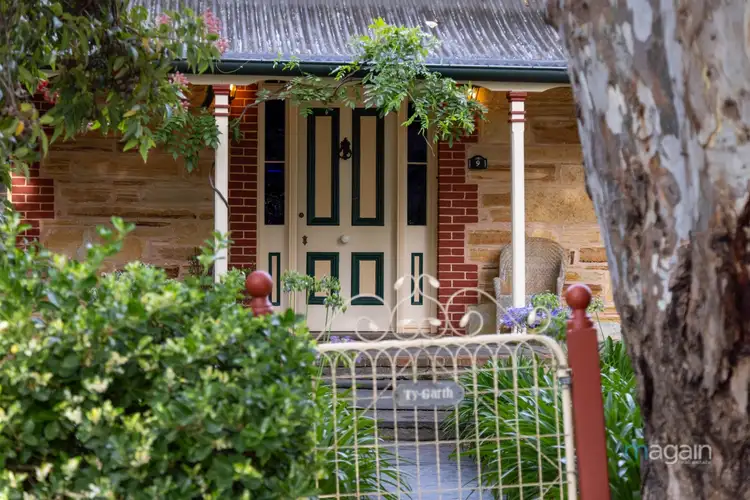
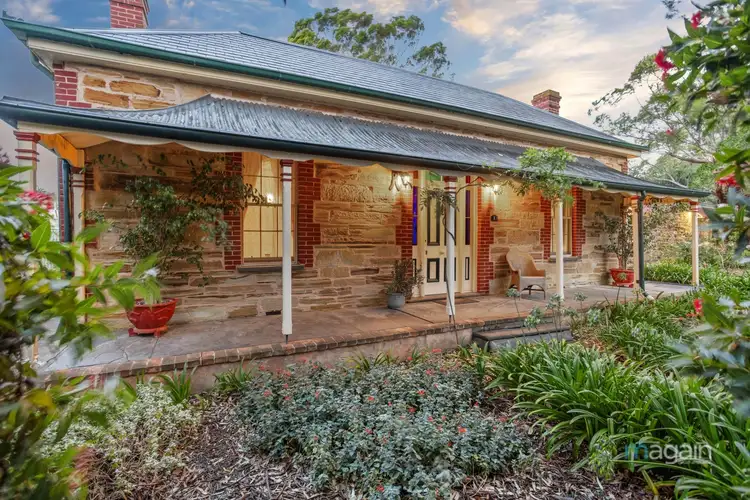
 View more
View more View more
View more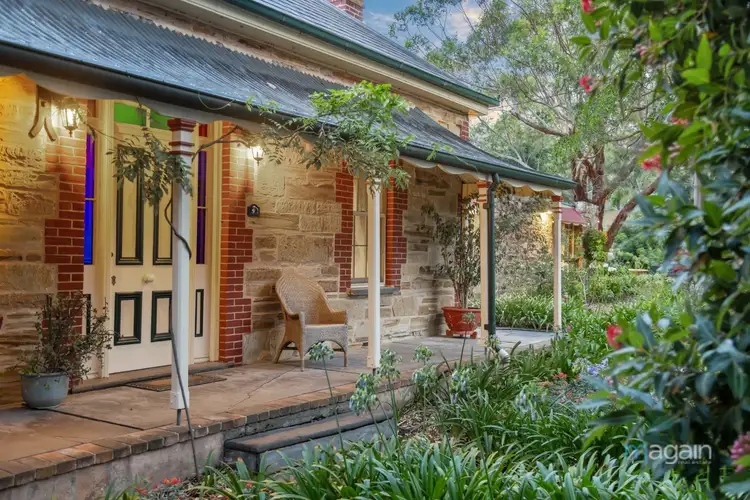 View more
View more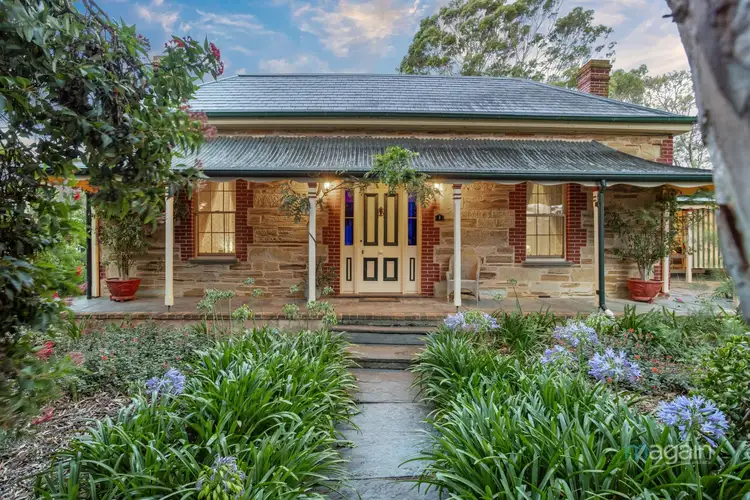 View more
View more


