Price Undisclosed
4 Bed • 2 Bath • 2 Car • 464m²

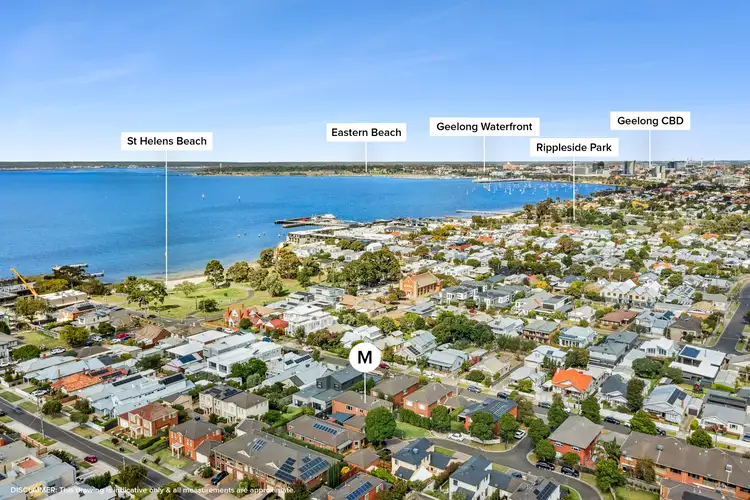
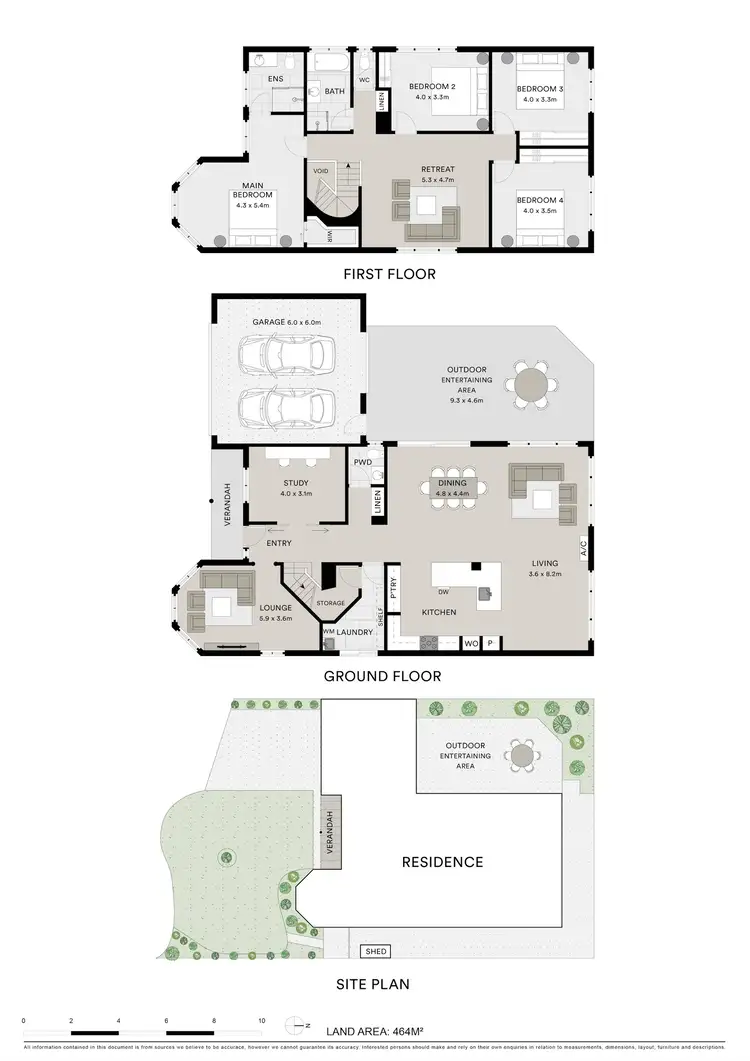

+14
Sold




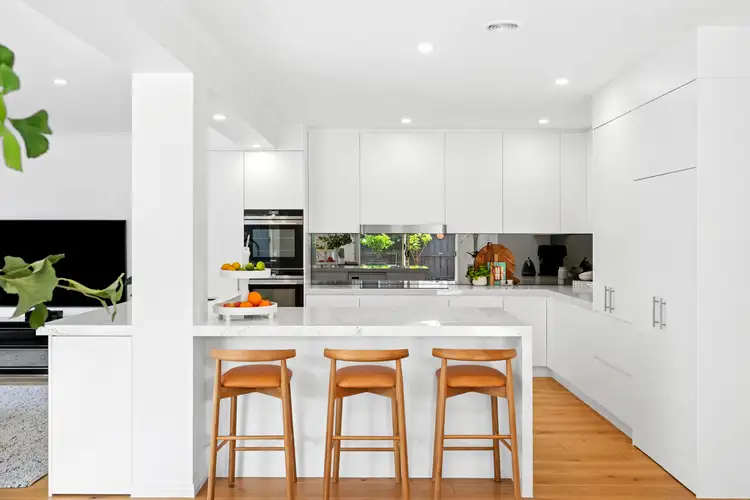
+12
Sold
9 St Helens Place, Rippleside VIC 3215
Copy address
Price Undisclosed
What's around St Helens Place
House description
Property video
Can't inspect the property in person? See what's inside in the video tour.
Interactive media & resources
What's around St Helens Place
 View more
View more View more
View more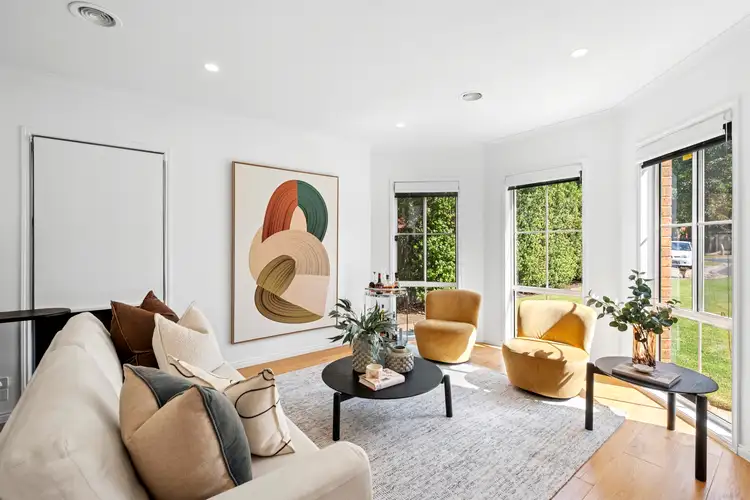 View more
View more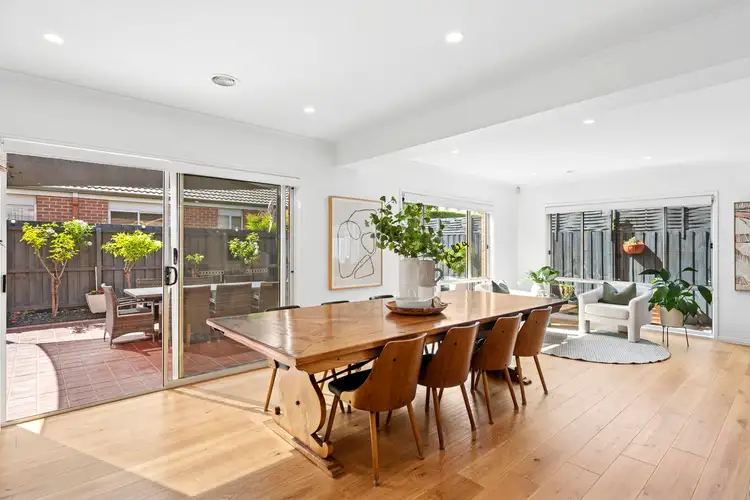 View more
View moreContact the real estate agent
Send an enquiry
This property has been sold
But you can still contact the agent9 St Helens Place, Rippleside VIC 3215
Nearby schools in and around Rippleside, VIC
Top reviews by locals of Rippleside, VIC 3215
Discover what it's like to live in Rippleside before you inspect or move.
Discussions in Rippleside, VIC
Wondering what the latest hot topics are in Rippleside, Victoria?
Other properties from McGrath Geelong | Newtown
Properties for sale in nearby suburbs
Report Listing



