At last – a stunning contemporary home base or comfortable Hills' start that'll satisfy both the entertainer or proud homemaker in arguably Woodside's favourite and leafiest enclave.
As for character, that belongs to the three-bedroom home's stone-clad façade; inside, it's all about silvery neutrals that join forces with the reflective porcelain tiles of the wide entry hall, and the filtered light through every plantation shuttered window.
Efficiency is also a defining factor, hosting a northerly rear aspect for maximum sun, cost-saving solar, and double glazing – inclusions that'll reduce your reliance on the ducted reverse cycle air conditioning.
First left, the bay-window master bedroom savours a soft tread of carpet, even softer sunlight, walk-in robe storage, plus a timeless ensuite that echoes the fresh, white-on-grey scheme carried forward into the main bathroom.
Bedrooms two and three follow suit, one with tall, mirrored robes, each set against the three-way rights of the crisp family suite.
And you can already visualise how brilliantly this kitchen performs. Open plan, with ample soft-close storage, the island bench scaled for grazing, leaning into the living and dining zone for entertaining interaction.
Nearby, the dining nook is cradled by a bay window, while the alfresco is cradled by an impressive rockery garden cascade - an established amphitheatre made for ambient outdoor entertaining.
Take the 'rock stairs' to the levelled landing, where ornamental blooms come alive: take it further with some vegetables, or keep it blissfully low care, so your free time becomes your sole focus. Double garaging with rear vehicle access is another valuable bonus.
The relaxed pace and convenience are part and parcel of Woodside's appeal – a community-rich Hill's township circled for its main street cafes, Amy Gillett Bikeway, and cellar door axis – and for daily life, it means a stroll to Woodside Primary School, the BMX trails, and a staple stock-up at Klose's Foodland.
Refinement that says it all: complete and cohesive country luxury, the Woodside way. On your marks…
There's more to love:
3-bedroom design on a 783sqm allotment (c.2012)
Double garage with internal access
Vehicle access to backyard via garage
Double-glazing efficiency
Favoured north-facing rear aspect
All-weather, tiled entertaining patio
Extensive rockery landscape & retaining walls
Plantation shutters throughout
Bedroom 2 with mirrored robes
Open plan kitchen with soft-close joinery, gas cooktop, electric oven & Miele dishwasher
3-way family bathroom
Mains + 2 rainwater tanks (for garden only)
Solar panel efficiency
Ducted R/C A/C
NBN connected
Property Information:
Title Reference: 6058/388
Zoning: Township
Year Built: 2012
Council Rates: $3,102.35 per annum
Water Rates: $82.30 per quarter
*Estimated rental assessment: $630 - $660 per week (written rental assessment can be provided upon request)
Adcock Real Estate - RLA66526
Andrew Adcock 0418 816 874
Nikki Seppelt 0437 658 067
Jake Adcock 0432 988 464
*Whilst every endeavour has been made to verify the correct details in this marketing neither the agent, vendor or contracted illustrator take any responsibility for any omission, wrongful inclusion, misdescription or typographical error in this marketing material. Accordingly, all interested parties should make their own enquiries to verify the information provided.
The floor plan included in this marketing material is for illustration purposes only, all measurements are approximate and is intended as an artistic impression only. Any fixtures shown may not necessarily be included in the sale contract and it is essential that any queries are directed to the agent. Any information that is intended to be relied upon should be independently verified.
Property Managers have provided a written rental assessment based on images, floor plan and information provided by the Agent/Vendor – an accurate rental appraisal figure will require a property viewing.
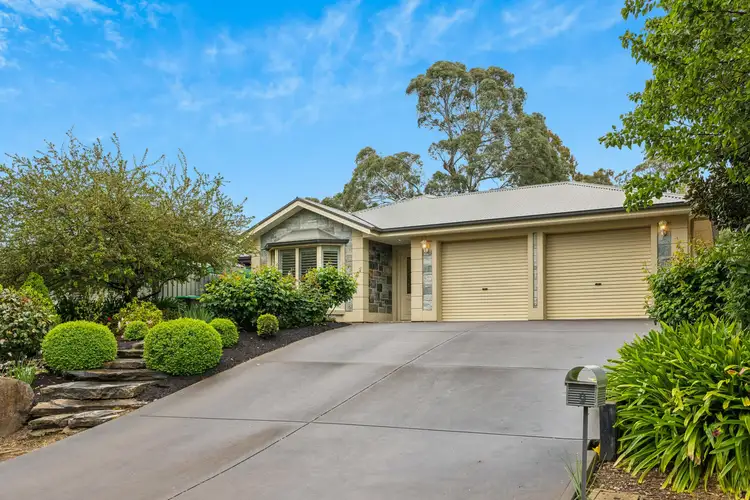
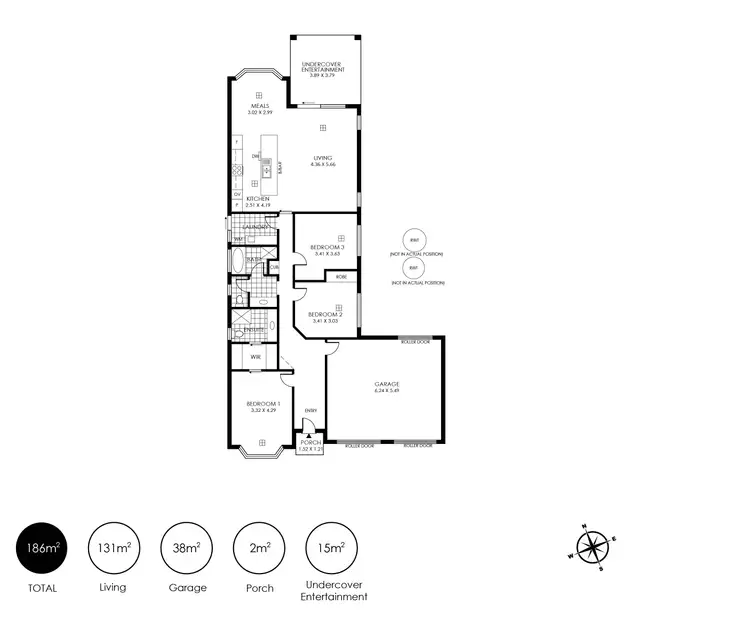
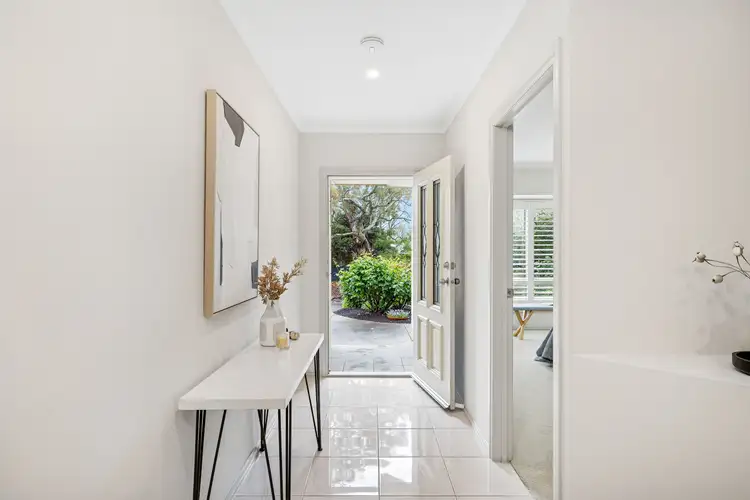
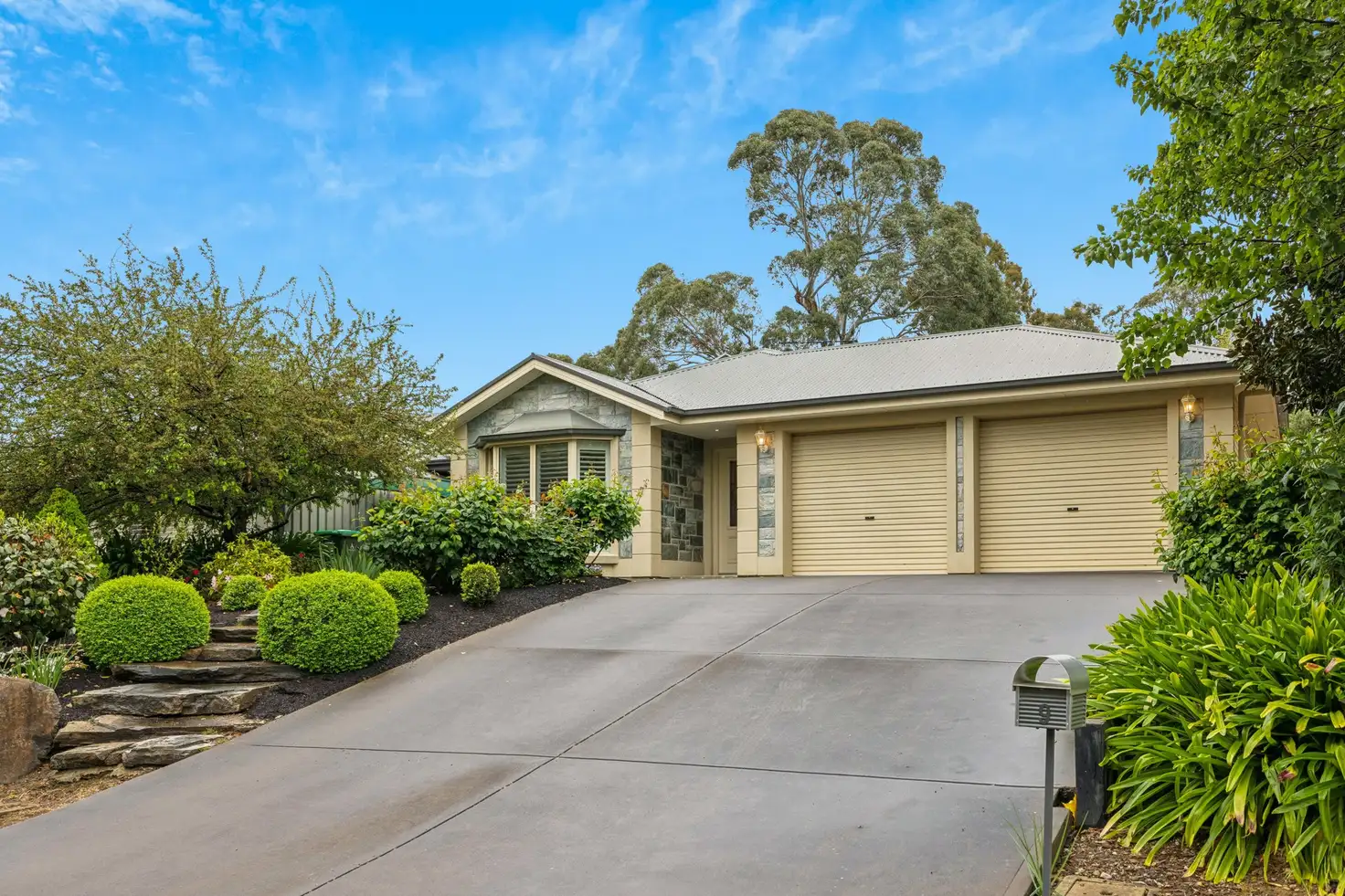


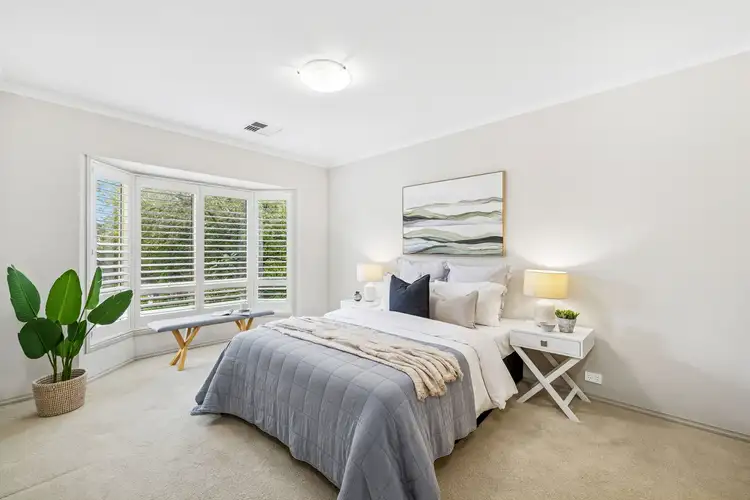
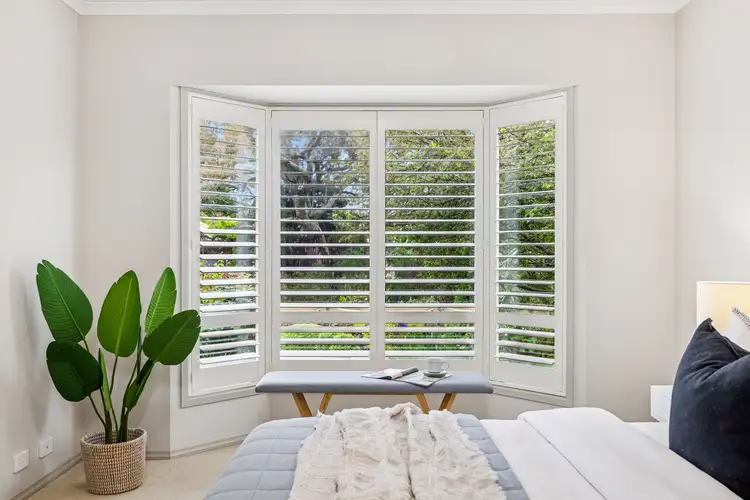
 View more
View more View more
View more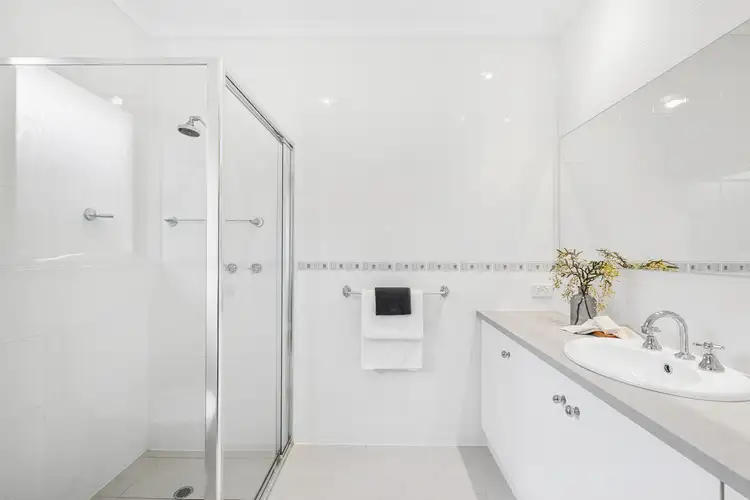 View more
View more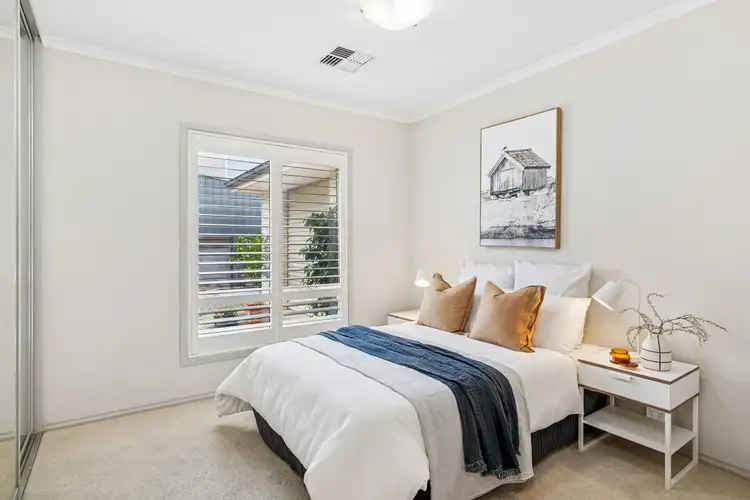 View more
View more
