“SOLD BY DAVID HAMS”
Please contact David Hams from Magain Real Estate for all your property advice.
Set on the high side of a private and very quiet street and nestled amongst other quality homes, this property could be suited to a range of buyers including 1st time buyers, young couples and families, buyers looking for an easy care downsize option and/or investors.
There is a double driveway that leads through to a double carport area located under the main roof via dual roller doors. The separate tiled entrance hall gives access to the main bedroom that comes with a ceiling fan and roller shutters on the front window. There is a walk-in robe and a private ensuite bathroom in the main bedroom. There is also private and secure internal entry from the carport into the entrance hall which is handy.
Bedrooms 2 and 3 are located down the hall and both come with built-in robes and are serviced by a neat 3-way designed main bathroom and a separate laundry room.
As you flow through to the rear of the home, you'll love the open plan aspect and deceptively spacious living area this home offers. There is a good sized lounge or sitting area with an adjacent dining/meals that is overlooked by a well appointed kitchen with the family room at the very rear of the home.
The kitchen comes with stainless steel appliances including a dishwasher, oven, gas cook top and range hood. There is a double sink and plenty of bench and cupboard storage including a corner walk-in pantry. There are sliding glass doors that lead out to the rear yard and patio from the rear living space. This home also comes with a ducted reverse cycle air conditioning system to ensure that you, your family and/or guests are kept comfortable all year round.
Both the front and rear yards are extremely low maintenance. There is a raised decking area in the back corner of the yard with plenty of potential to add your own touches.
For any additional information or for any assistance, please call David on 0402204841 anytime....
All floor plans, photos and text are for illustration purposes only and are not intended to be part of any contract. All measurements are approximate and details intended to be relied upon should be independently verified. (RLA 222182)

Built-in Robes

Deck

Ensuites: 1

Living Areas: 2

Remote Garage

Reverse Cycle Aircon

Secure Parking

Toilets: 2
Close to Schools, Close to Shops, Close to Transport, Roller Door Access, reverseCycleAirCon

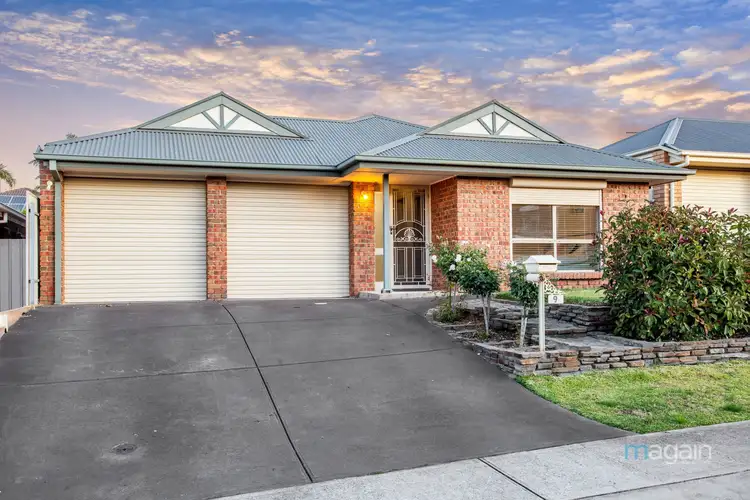
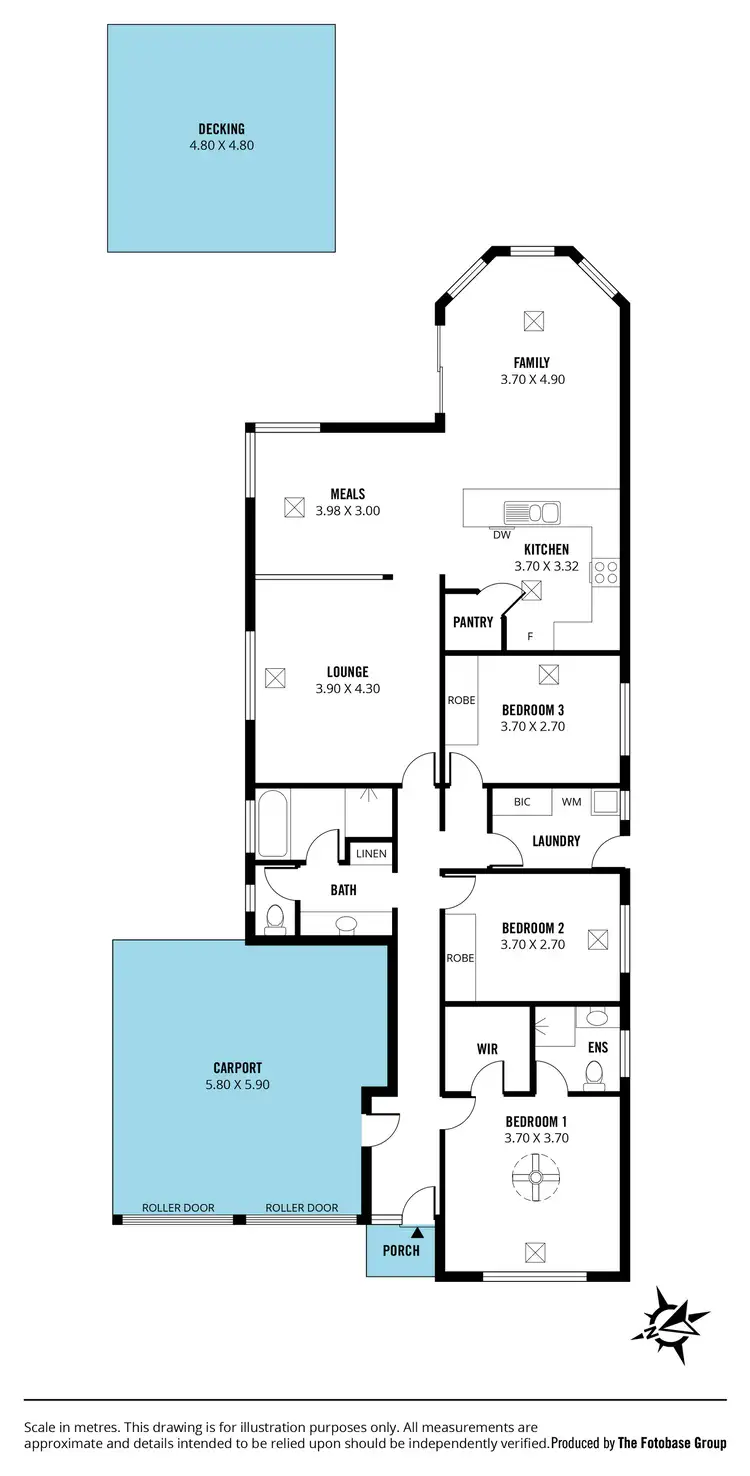
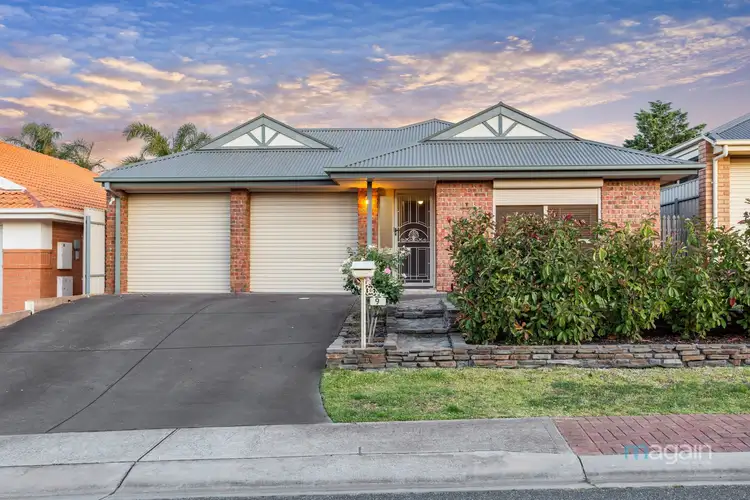
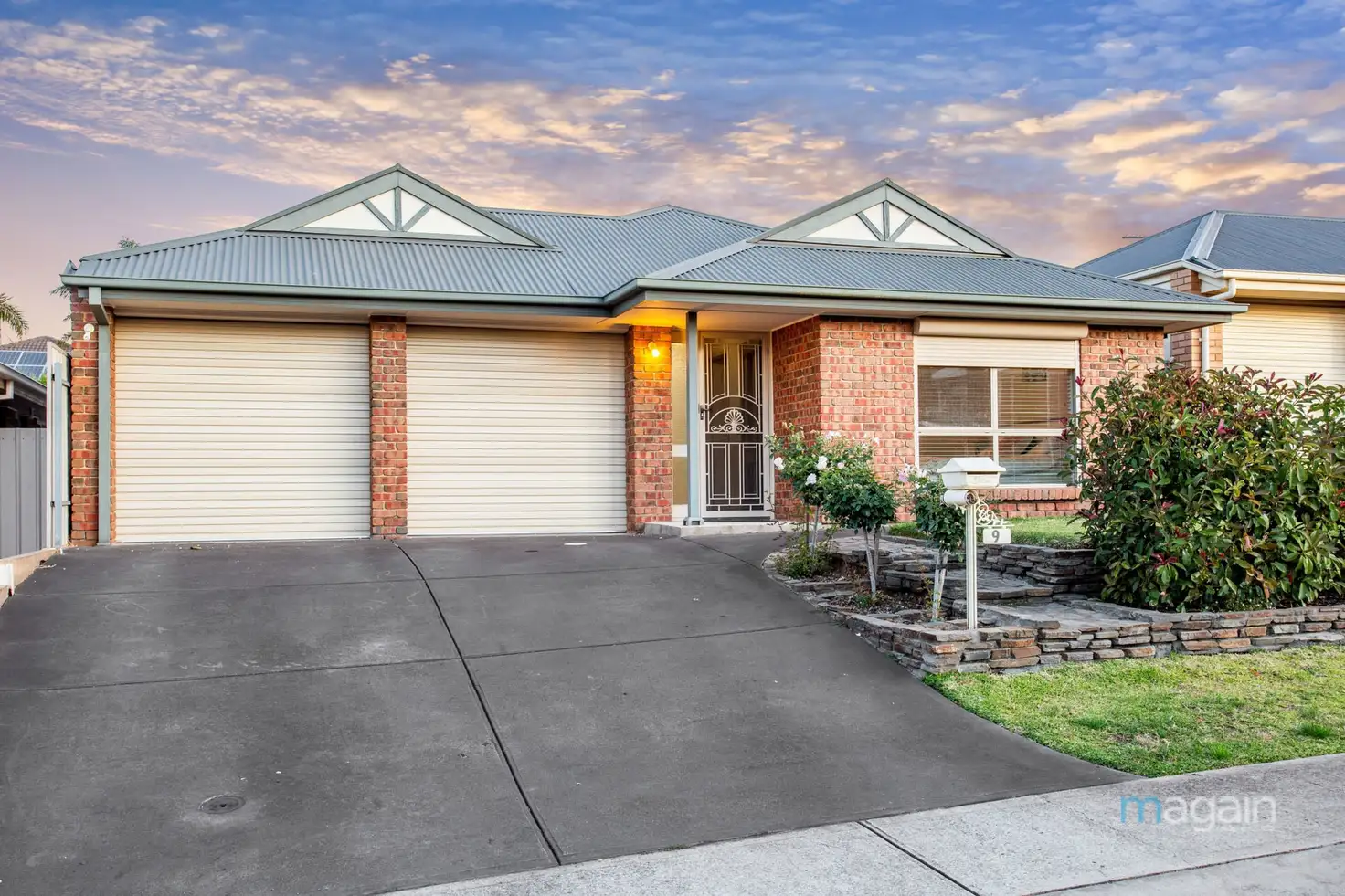


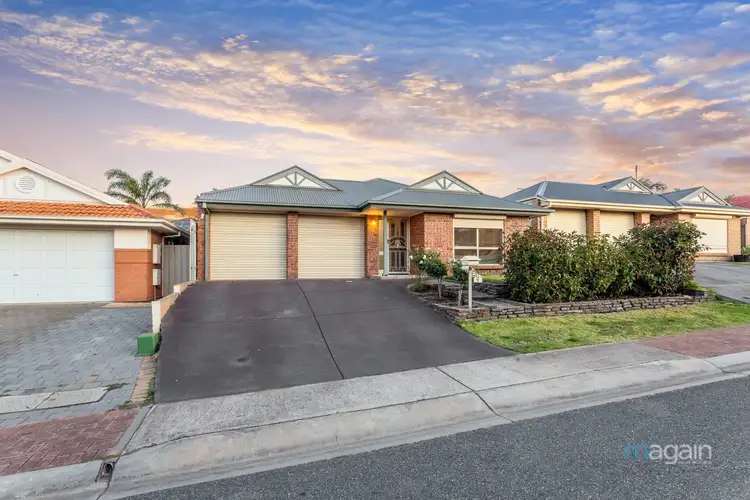
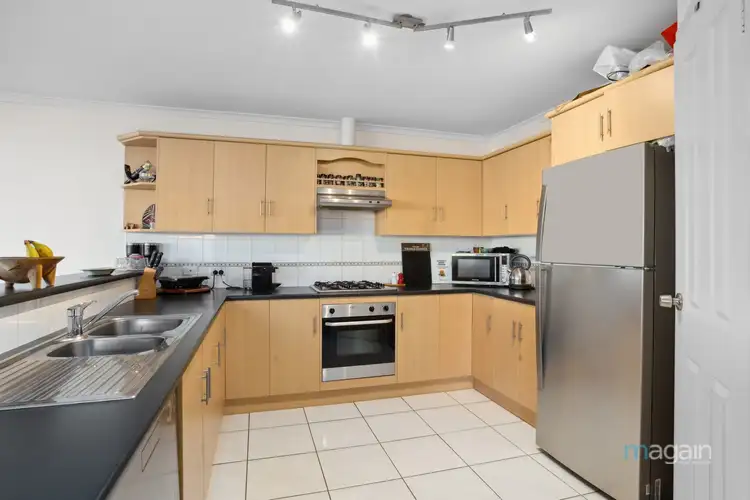
 View more
View more View more
View more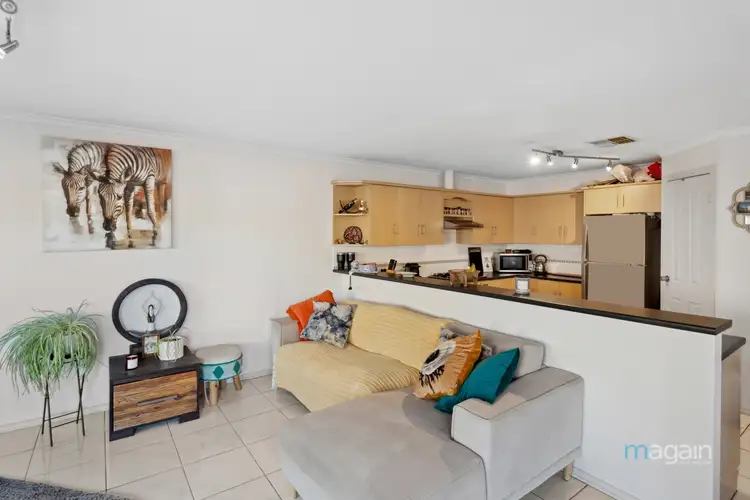 View more
View more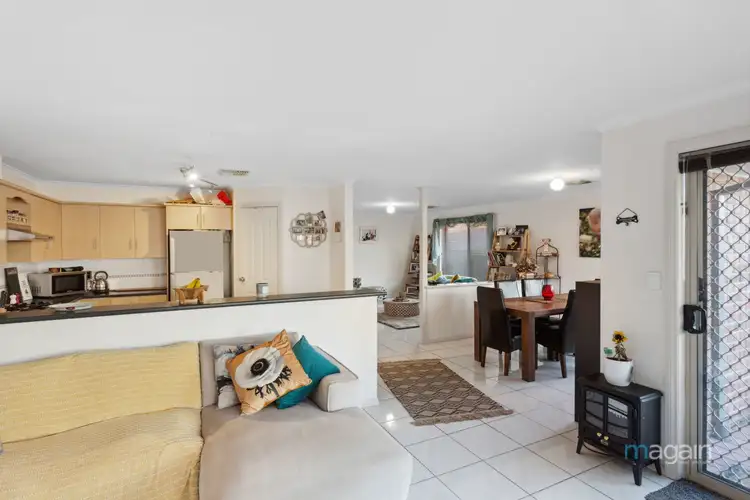 View more
View more

