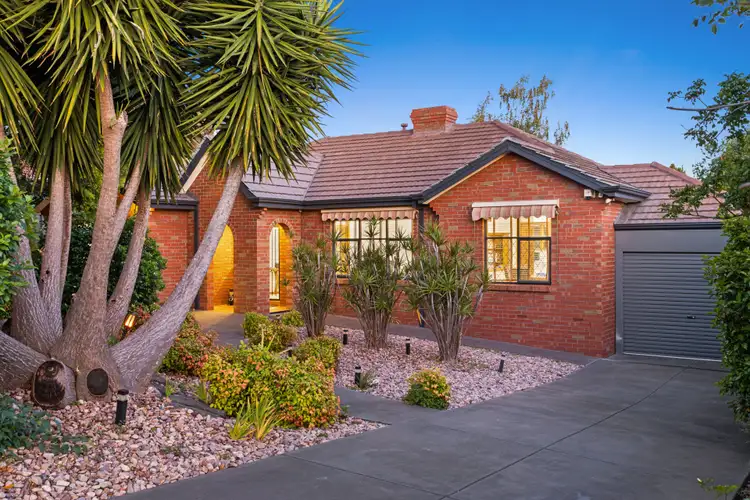Ideally located at the end of a no through road cul-de-sac, nestled amongst other quality homes in a private, lush and leafy environment, this delightful family home will provide the perfect upgrade for younger families looking for value, appeal and contemporary comfort.
The home offers generous formal and casual living areas across a spacious 3 bedroom design, enhanced by vibrant outdoor spaces, generous vehicle accommodation and vibrant, established gardens and trees.
Sleek floating floors, fresh neutral tones, LED downlights and timber venetians create a stylish ambience that flows through a generous formal living and dining room. Enjoy the romance of a wide open fireplace.
A generous tiled family room provides a great area everyday living. Ornate cornices and ceilings add a refined edge, while a stylish modern kitchen provides service.
Your love creating your daily meals in this delightful central kitchen featuring subway tiled splashback's, double sink with filtered water, large walk-in pantry, crisp white cabinetry, modern stainless steel appliances and a bright bay window overlooking the outdoor living area.
All 3 bedrooms are of generous proportion, all double bed capable. The master bedroom features a walk-in robe and modern ensuite bathroom. Bedroom 2 offers a ceiling fan and built-in robe. Opulent, upgraded modern bathrooms enhance the bedroom wing with a refined ambience.
Step outdoors and relax under a generous paved pergola overlooking established gardens and manicured lawns, the perfect alfresco entertaining area.
A two-car tandem carport with auto roller door will provide valuable vehicle accommodation, completing a very appealing offering that is bound to impress.
Briefly:
* Fabulous 3 bedroom home in a lush, peaceful and tranquil location
* Generous formal and casual living areas
* Sunken lounge with open fireplace
* Formal dining overlooking sunken lounge
* Central kitchen with modern amenities and large walk-in pantry
* Spacious family room with sliding door to alfresco
* 3 generous bedrooms, all of good proportion
* Bedroom 1 with walk-in robe and ensuite bathroom
* Bedroom 2 with ceiling fan and built-in robe
* Upgraded main bathroom with modern fittings
* Wide pergola over paved patio, perfect for outdoor entertaining
* Manicured gardens and lawns
* Traditional laundry with exterior access
* Two-car tandem carport with auto roller door
* Ducted gas heating
* Ducted evaporative cooling
* Fresh neutral decor, LED downlights and timber venetians
* Generous 614 m² allotment
* Great location in a no through road
* 2.7 m ceilings
Located in the heart of Wynn Vale with its numerous parks, reserves and great recreational open spaces. Public transport is just a short walk away. Both Sunnybrook Drive Shopping Centre and Golden Grove Village are within walking distance for your daily and weekly shopping. Tea Tree Plaza a short drive away for specialty items, designer goods and express O'bahn transport to the city.
The zoned primary school is Wynn Vale R-7 School and the zoned secondary school is Golden Grove High School There are plenty of quality private schools within the local area including St Francis Xavier's Catholic School, Pedare Christian College, Gleeson College, Kings Baptist Grammar School & Golden Grove Lutheran Primary
Zoning information is obtained from www.education.sa.gov.au Purchasers are responsible for ensuring by independent verification its accuracy, currency or completeness.
Auction Pricing - In a campaign of this nature, our clients have opted to not state a price guide to the public. To assist you, please reach out to receive the latest sales data or attend our next inspection where this will be readily available. During this campaign, we are unable to supply a guide or influence the market in terms of price.
Vendors Statement: The vendor's statement may be inspected at 249 Greenhill Road, Dulwich for 3 consecutive business days immediately preceding the auction; and at the auction for 30 minutes before it starts.
RLA 278530
Ray White Norwood are taking preventive measures for the health and safety of its clients and buyers entering any one of our properties. Please note that social distancing will be required at this open inspection.
Property Details:
Council | Tea Tree Gully
Zone | GN - General Neighbourhood\\
Land | 615sqm(Approx.)
House | 230sqm(Approx.)
Built | 1987
Council Rates | $1,290 pa
Water | $153.55 pq
ESL | $274.75 pa








 View more
View more View more
View more View more
View more View more
View more
