Property Highlights:
- A 2023 custom built residence boasting premium inclusions throughout
- Brand new luxury flooring, plush carpet, 2.7m ceilings with square set cornices, plantation shutters, LED downlights, VJ panelling and VELUX skylights
- Three phase power, instantaneous gas hot water, Opticomm Internet and a Swann security system
- Fujitsu 8 zone ducted air conditioning, a gas bayonet and ceiling fans
- Spacious open plan living and dining area with a soaring ceiling reaching 4m, a media room, a rumpus, plus a lounge room
- Showstopping kitchen featuring 40mm and 20mm Caesarstone benchtops, a large island with a breakfast bar and pendant lighting overhead, soft close cabinetry, a butler's pantry, plumbing for the fridge, gas cooking and premium appliances
- Four bedrooms, three with mirrored built-in robes, the master with a walk-in
- Two family bathrooms plus an ensuite, all including floor to ceiling tiles, walk-in showers with rain showerheads, floating vanities with 20mm Caesarstone benchtops and a luxurious bathtub in the main
- Covered alfresco area with non-slip tiles, LED downlights, ceiling fan, two gas bayonets, plumbed water and electricity, plus provision for an exhaust fan, perfectly set up for a future built-in outdoor kitchen
- Fully fenced grassed yard with a 3000L water tank
- Attached double garage with internal access, plus wide double gated side access to the yard
Outgoings:
Water Rates: $820.95 approx. per annum
Council Rates: $3,040 approx. per annum
Rental Return: $850 approx. per week
Built in 2023 with a Rendered Brick and Colorbond roof construction and a True Core steel frame, this custom designed home showcases quality craftsmanship and modern comfort from every angle. Thoughtfully planned with versatile living spaces and high end finishes throughout, this exceptional home has been designed to impress.
Set within the highly sought after suburb of Chisholm, this location provides everyday convenience with St Bede's Catholic College and St Aloysius Catholic Primary close by, and the newly approved shopping village just minutes away. Green Hills Shopping Centre is a 10 minute drive, Maitland's CBD is 20 minutes by car, and Newcastle's beaches and city attractions are only 40 minutes away, delivering the best of both lifestyle and location.
A grassed lawn and a low maintenance garden frame the front of the home, with an attached double garage providing internal access for everyday ease.
Step inside and you'll find brand new luxury flooring, soaring 2.7m ceilings with square set cornices, plantation shutters and feature VJ panelling setting a stylish tone. LED downlights and multiple Velux skylights bathe the home with natural light, while 8 zoned Fujitsu ducted air conditioning keeps things perfectly comfortable throughout the year.
The open plan living and dining space makes a striking impression, with its 4m ceiling, skylights overhead, and sliding glass door access to the alfresco. Midway along the hallway, a dedicated media room offers the perfect spot for family movie nights or a quiet space to cozy up with a book.
The kitchen is both beautiful and highly functional, featuring 40mm and 20mm Caesarstone benchtops, a large island with a breakfast bar and a pendant light overhead, a dual undermount sink, soft close cabinetry with custom timber handles, and premium Westinghouse appliances, including a 900mm oven and a five burner gas cooktop. The adjoining butler's pantry mirrors the same finishes and includes plumbing for the fridge, delivering all the home chef could ask for.
The master bedroom is a retreat of its own, with plush carpet, a ceiling fan, a VJ panelled feature wall and a generous walk-in robe. The ensuite impresses with floor to ceiling tiles, a floating twin vanity with a 20mm Caesarstone countertop, a twin walk-in shower with rain showerheads, and a separate WC.
Two further bedrooms each offer mirrored built-in robes and ceiling fans, serviced by a stylish main bathroom complete with a back to wall bath, a walk-in shower, a floating vanity topped with 20mm Caesarstone, and a separate WC.
The rumpus, with its skylights and TV points, provides the perfect space for kids to play, while the guest retreat at the front of the home is ideal for visitors, teens or extended family. This private zone includes a fourth bedroom with a built-in robe, a dedicated lounge with built-in storage, and its own bathroom with a walk-in shower, floor to ceiling tiles and a 20mm Caesarstone topped vanity.
Outdoors, an undercover alfresco area with non-slip tiles, LED downlights, ceiling fan, two gas bayonets, plumbed water and electricity, plus provision for an exhaust fan, perfectly set up for a future built-in outdoor kitchen, overlooking the lovely, fully fenced grassed yard.
Added features include instantaneous gas hot water, a 3000L water tank, Opticomm internet, three phase power, a Swann security system and wide side access to the yard for your van or boat.
Beautifully crafted and thoughtfully designed, this home delivers the space, flexibility and modern style today's families are searching for. With a large amount of interest anticipated, we encourage our clients to secure their inspections with the team at Clarke & Co Estate Agents without delay.
Why you'll love where you live;
- A short drive or walking distance to quality local schooling, including St Bede's Catholic College and St Aloysius Catholic Primary
- Located just 10 minutes from Green Hills Shopping Centre, offering an impressive range of retail, dining and entertainment options close to home
- 20 minutes to Maitland CBD and the Levee riverside precinct
- 40 minutes to the city lights and sights of Newcastle
- 35 minutes to the gourmet delights of the Hunter Valley Vineyards
Disclaimer:
All information contained herein is gathered from sources we deem to be reliable. However, we cannot guarantee its accuracy and interested persons should rely on their own enquiries.
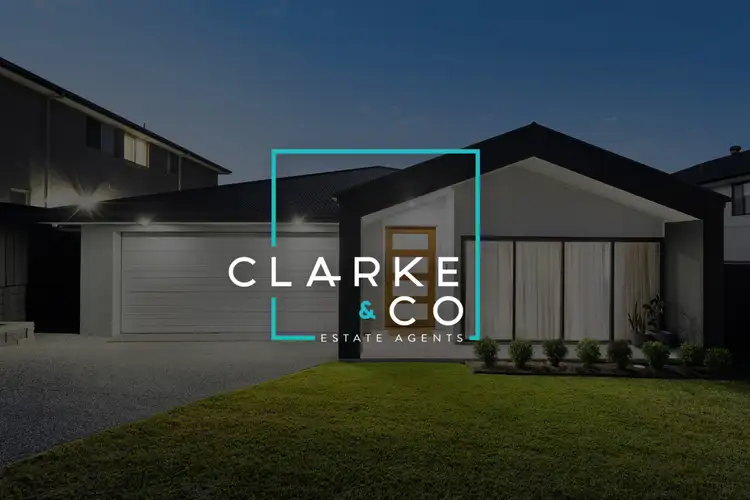
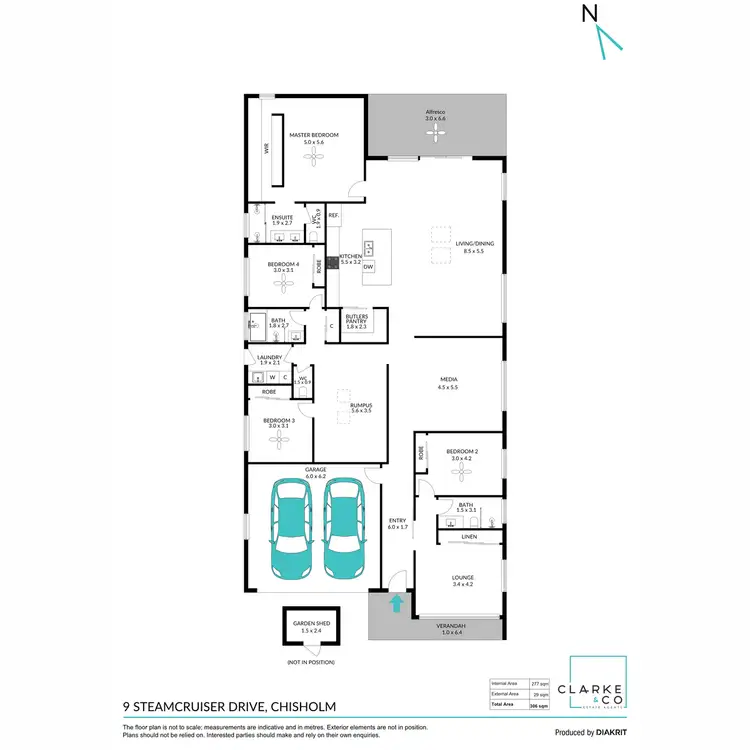
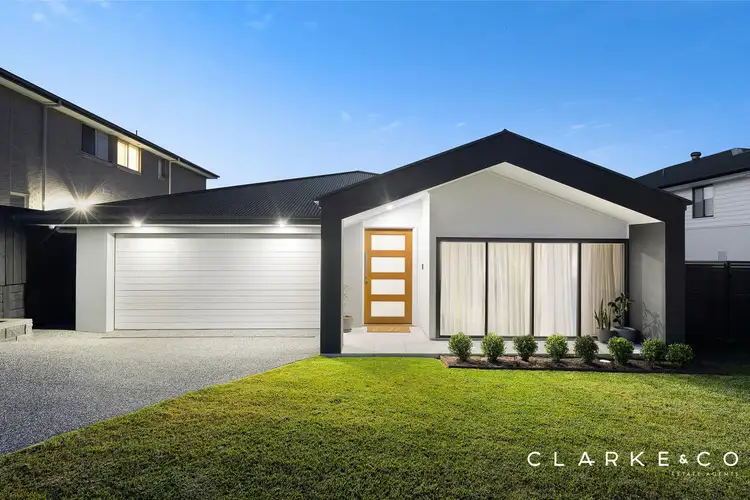
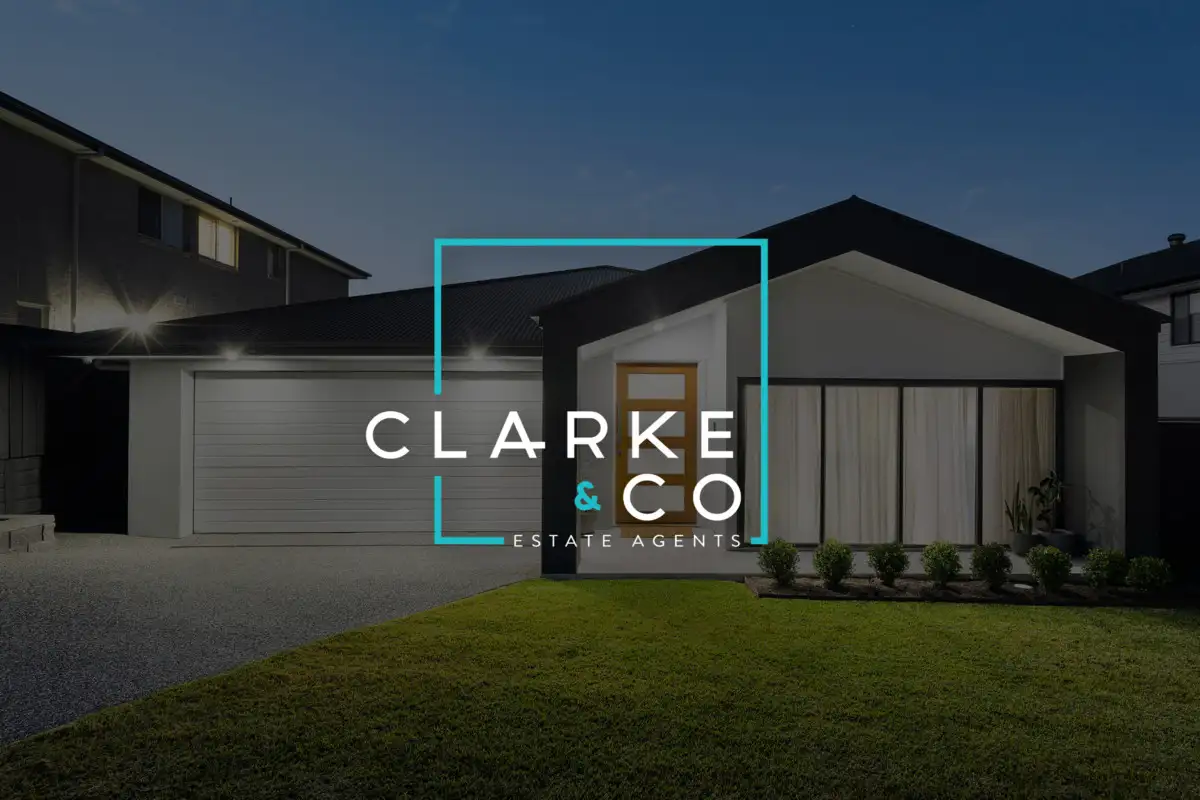


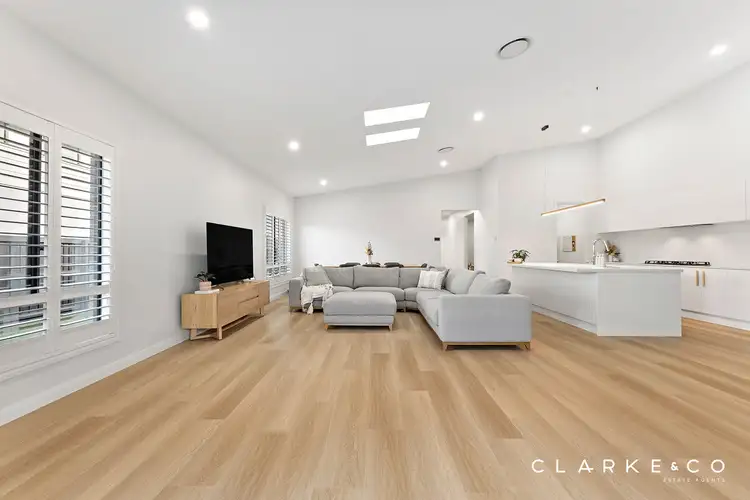
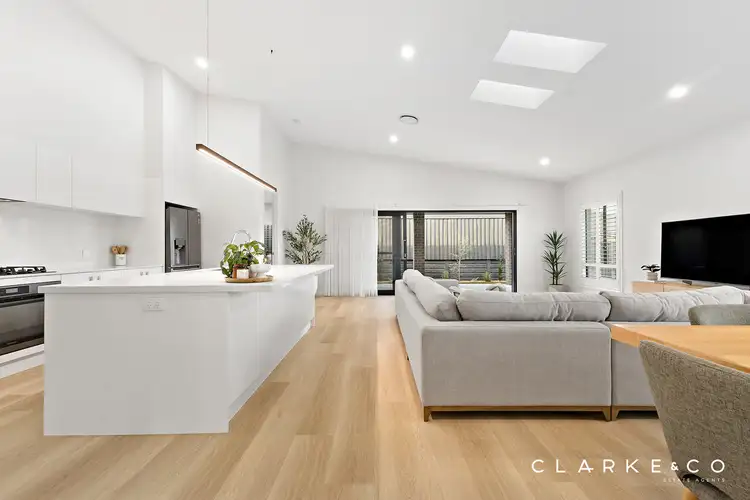
 View more
View more View more
View more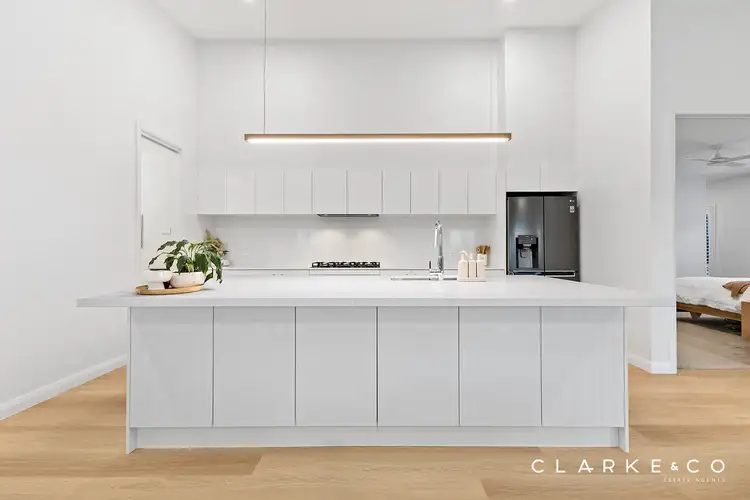 View more
View more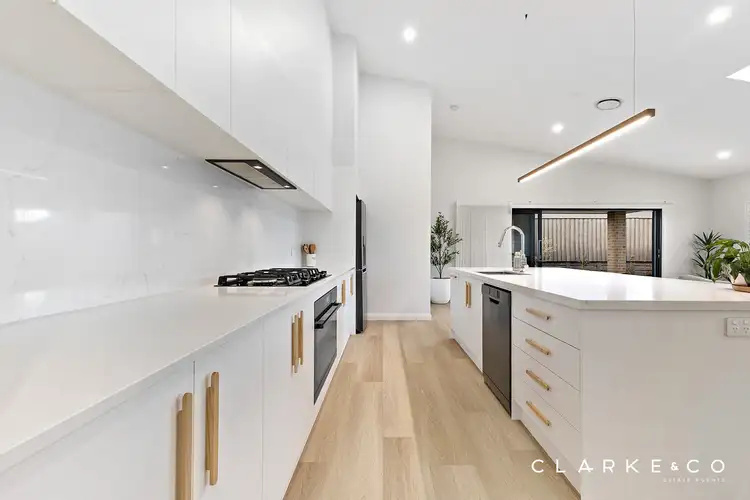 View more
View more
