$1,471,000
4 Bed • 2 Bath • 3 Car • 735m²
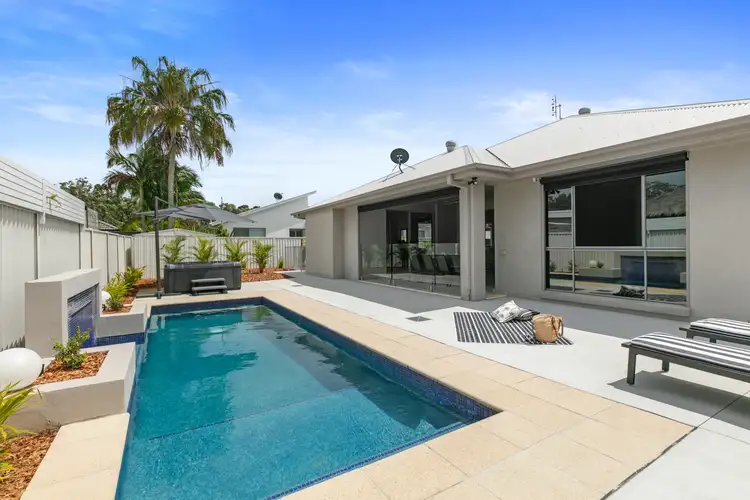
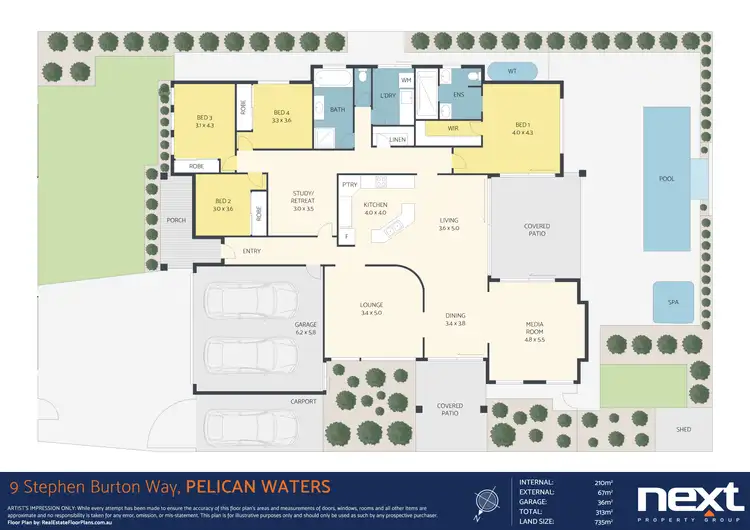
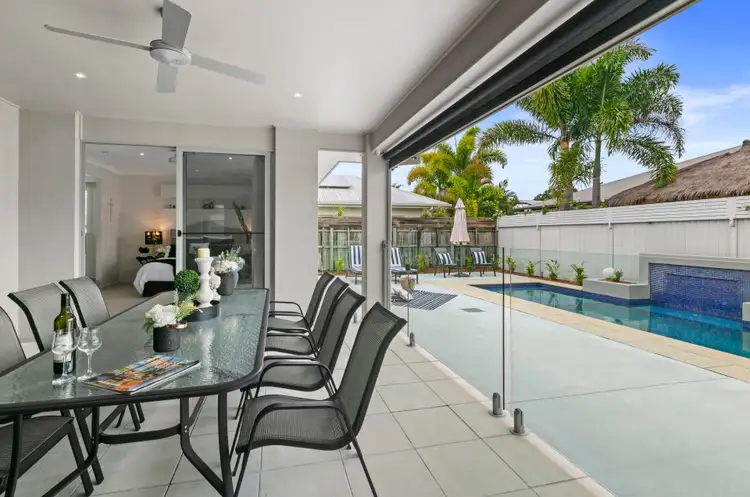
+18
Sold
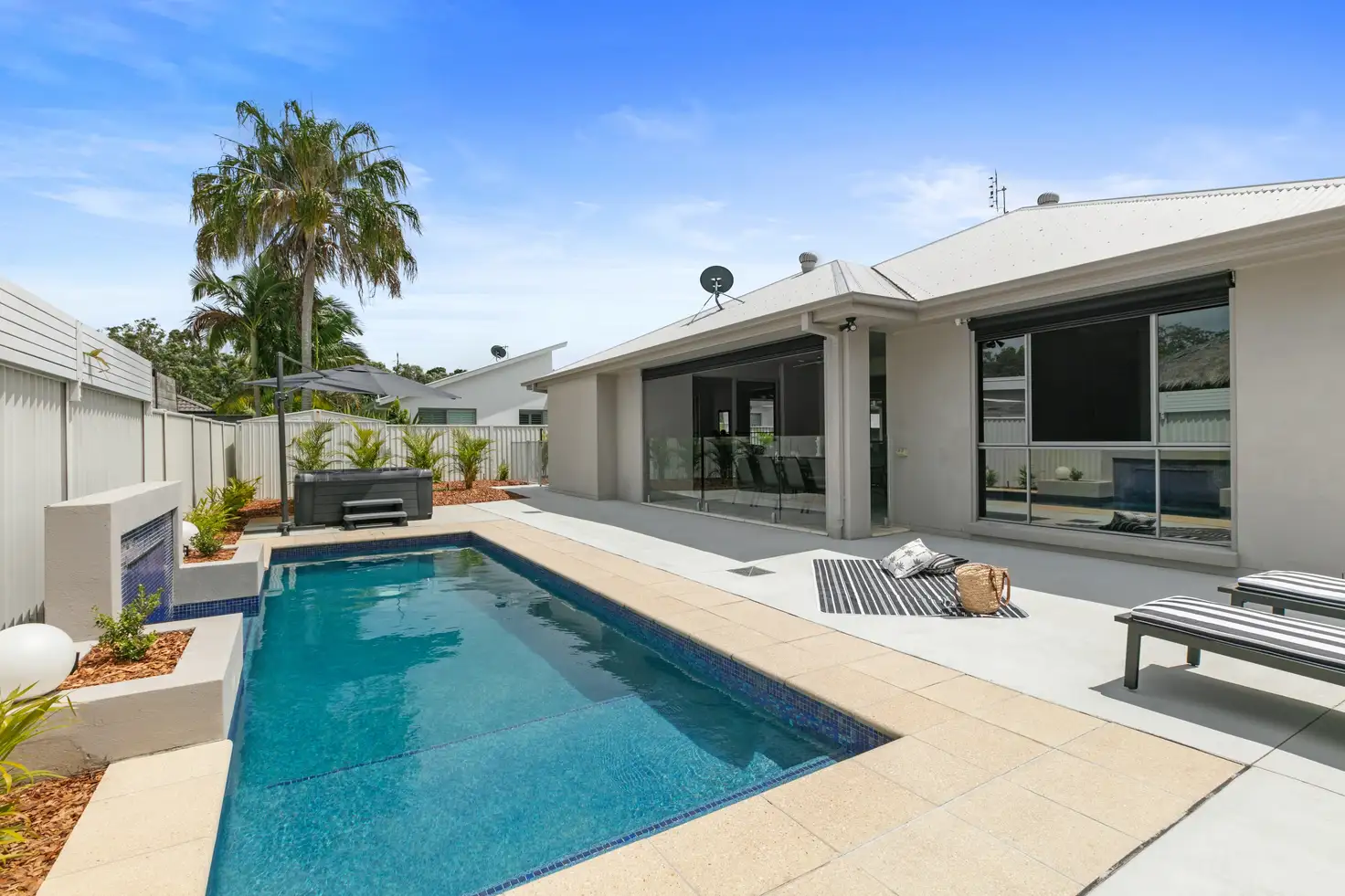


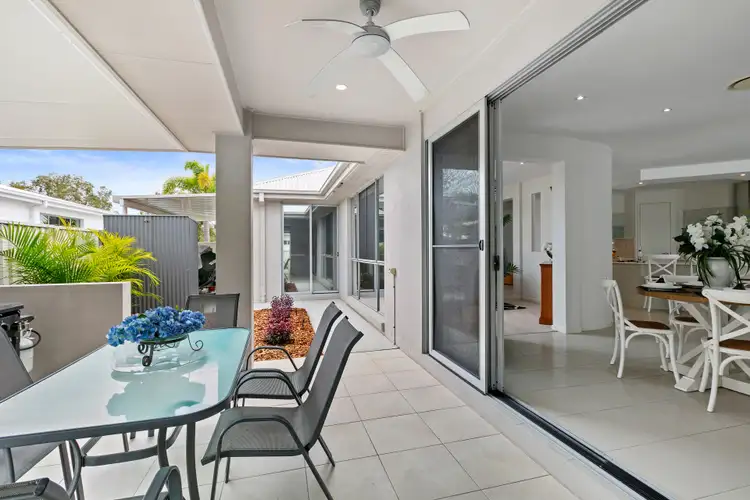
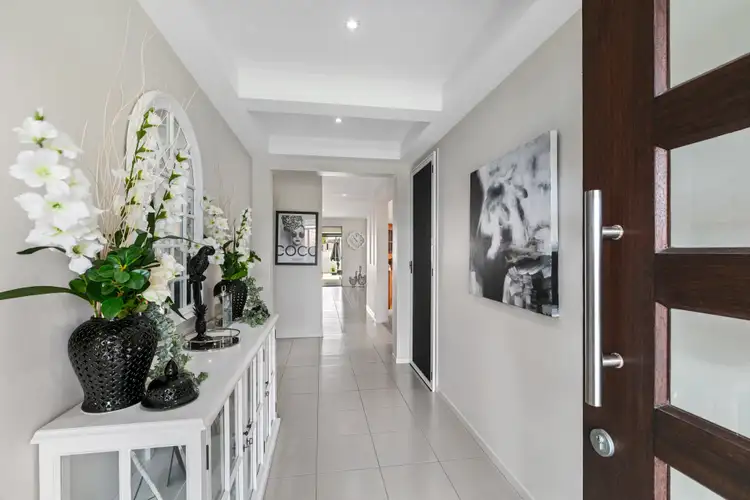
+16
Sold
9 Stephen Burton Way, Pelican Waters QLD 4551
Copy address
$1,471,000
- 4Bed
- 2Bath
- 3 Car
- 735m²
House Sold on Fri 15 Mar, 2024
What's around Stephen Burton Way
House description
“SPACIOUS EXECUTIVE RESIDENCE IN SOUGHT AFTER ESTATE!”
Property features
Other features
Pet FriendlyLand details
Area: 735m²
Interactive media & resources
What's around Stephen Burton Way
 View more
View more View more
View more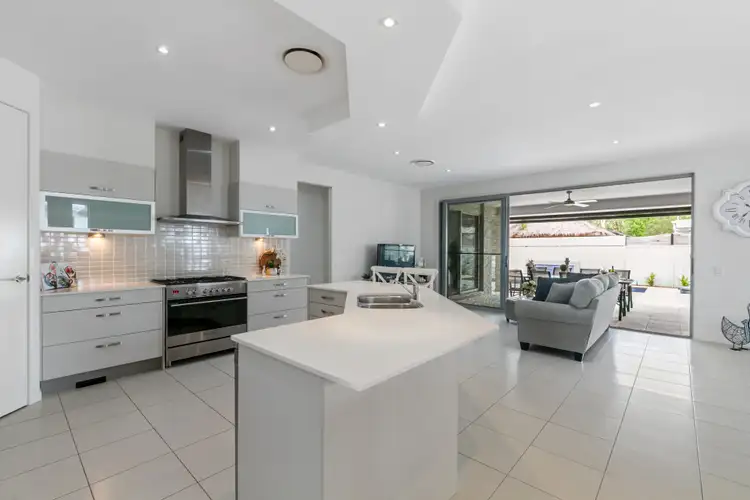 View more
View more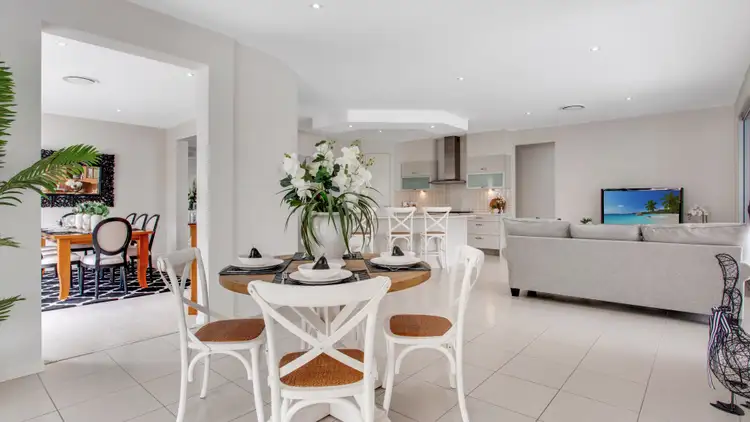 View more
View moreContact the real estate agent

Mary-Ann McLoughlin
Next Property Group Maroochydore
0Not yet rated
Send an enquiry
This property has been sold
But you can still contact the agent9 Stephen Burton Way, Pelican Waters QLD 4551
Nearby schools in and around Pelican Waters, QLD
Top reviews by locals of Pelican Waters, QLD 4551
Discover what it's like to live in Pelican Waters before you inspect or move.
Discussions in Pelican Waters, QLD
Wondering what the latest hot topics are in Pelican Waters, Queensland?
Similar Houses for sale in Pelican Waters, QLD 4551
Properties for sale in nearby suburbs
Report Listing
