**Please note: At vendors request we will not be holding any private viewings before the first open inspection on the 24th day of March 2024 at 11:30am. Thank you for your understanding.**
Ryan Smith and the team at Smith Partners Real Estate are thrilled to present an impeccable single-level home that epitomizes comfortable and stylish family living. Constructed in 2016, this residence combines excellent interiors and exceptional finishes with beautifully maintained outdoor spaces and an Alfresco area ideal for entertaining.
Located in a highly desirable suburb, the home boasts a flexible layout, featuring high ceilings and a bright, open-plan living space, alongside four generously sized bedrooms.
The master suite is a haven for parents, offering a spacious walk-in wardrobe and a large ensuite bathroom complete with a toilet, a vanity with a raised sink, ample storage, and a clear glass shower screen. The additional three bedrooms are well-proportioned and include mirrored built-in wardrobes, perfect for family and guests.
At the end of the hallway, discover a welcoming living, dining, and kitchen space that radiates openness and light. The kitchen is equipped for culinary excellence, featuring a 4-burner Westinghouse cooktop, a retractable rangehood, a Westinghouse oven, and a Westinghouse dishwasher. Stone-look benchtops and a breakfast bar ensure the kitchen is both functional and stylish, with provisions for a microwave and fridge, a double sink, and abundant overhead cupboard storage.
Entertain with ease in the alfresco area, offering views of the well-kept lawn and landscaped gardens, a serene backdrop for morning coffee or evening relaxation, accompanied by the sound of the neighbourhood kookaburras.
The property's prime location in Banksia Park places you amidst local sports clubs, including the Tea Tree Gully Football Club and Tennis Club, making it an ideal choice for families seeking an active lifestyle. Additionally, the St Agnes Shopping Centre, featuring 30 specialty stores, is just a five-minute drive away, covering all your shopping essentials.
This opportunity is not to be missed, as this property is sure to attract significant interest. Secure your chance to enjoy this fabulous home, which is waiting for your family to make it their own.
Things you will love about this home
4 Bedrooms
Hardwood floors throughout
Ducted reverse cycle heating and cooling
Ceiling fans to bedrooms
Instant Rheem hot water system
Alfresco entertaining
Established gardens
Location
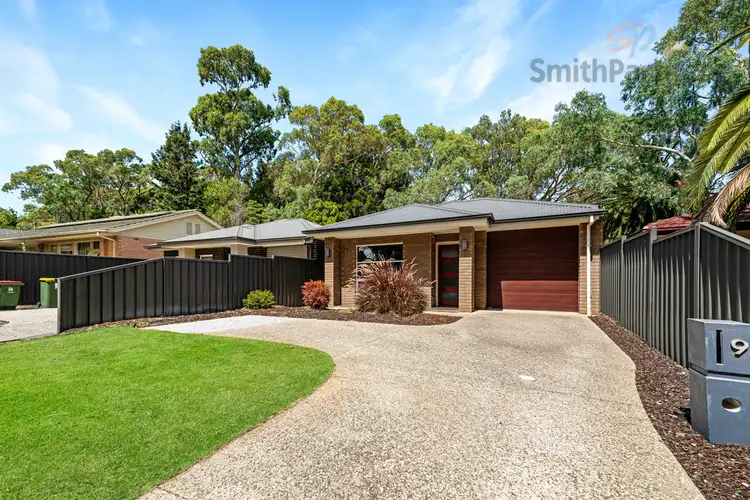
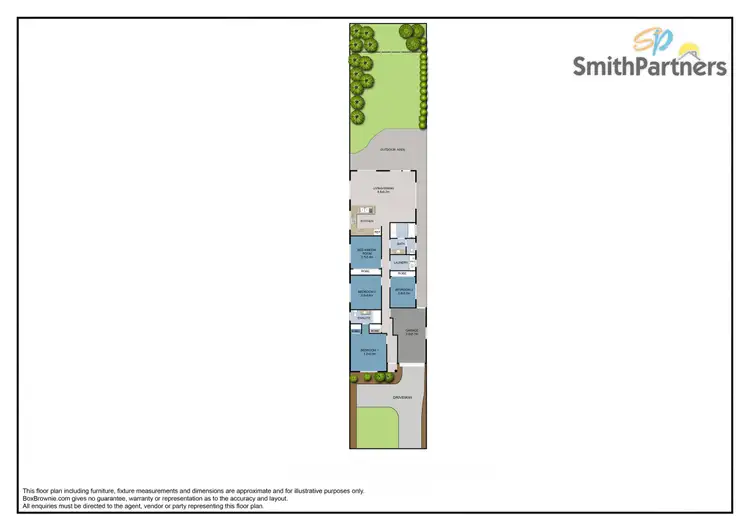
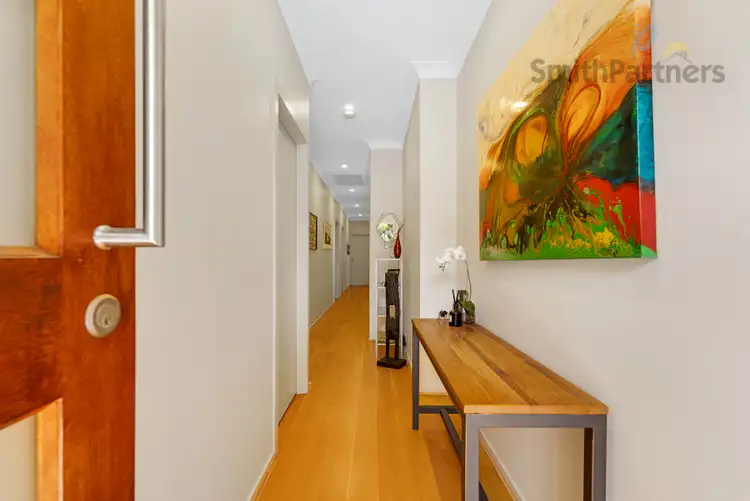
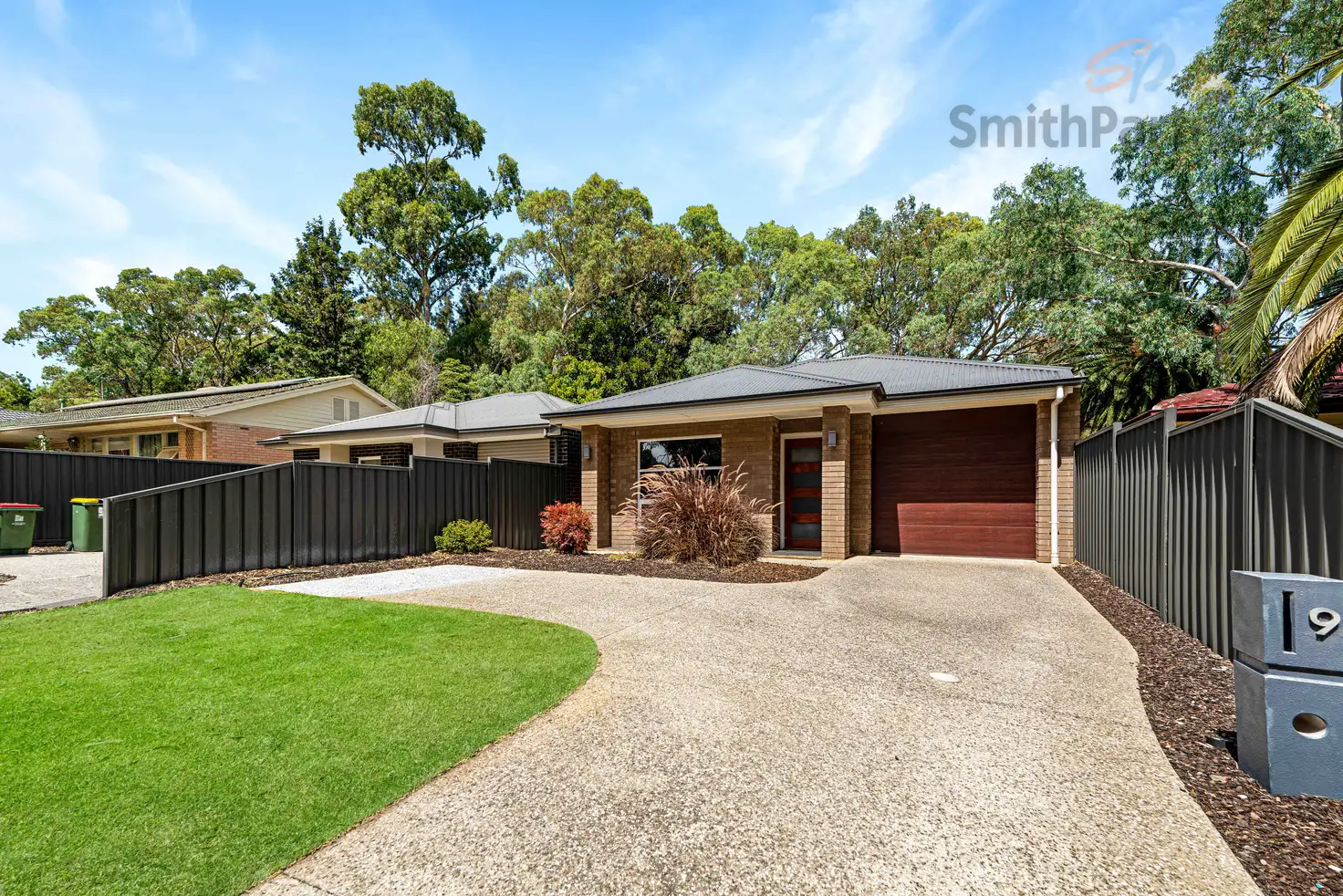


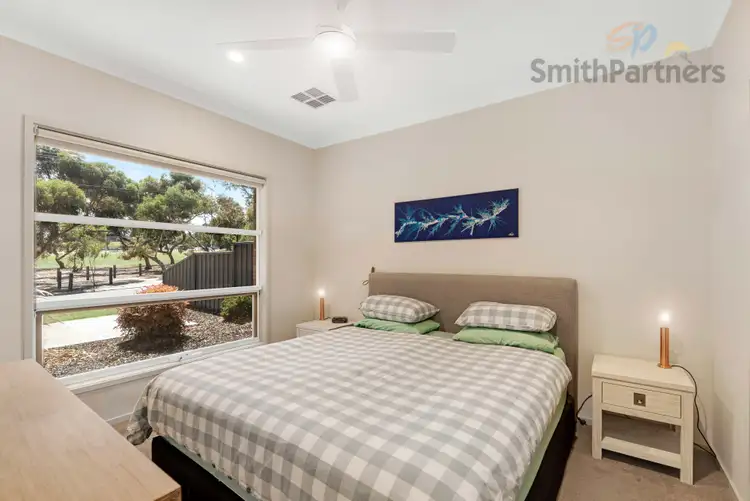
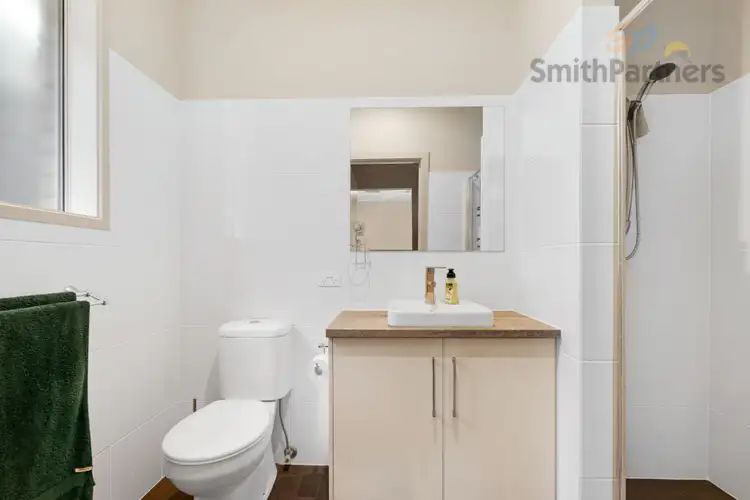
 View more
View more View more
View more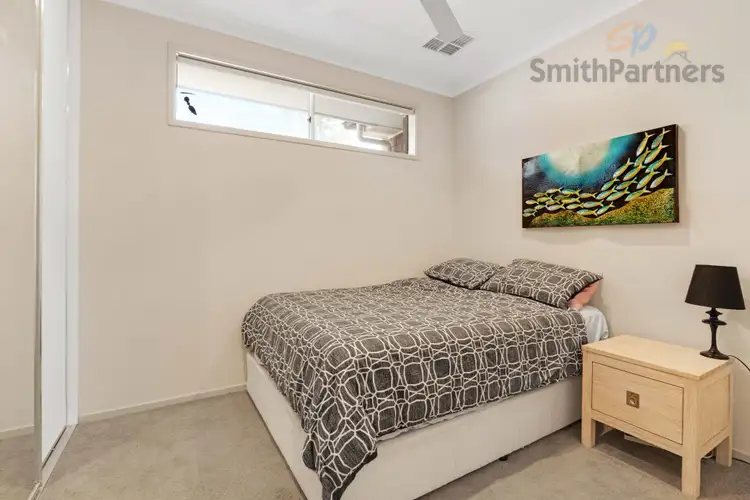 View more
View more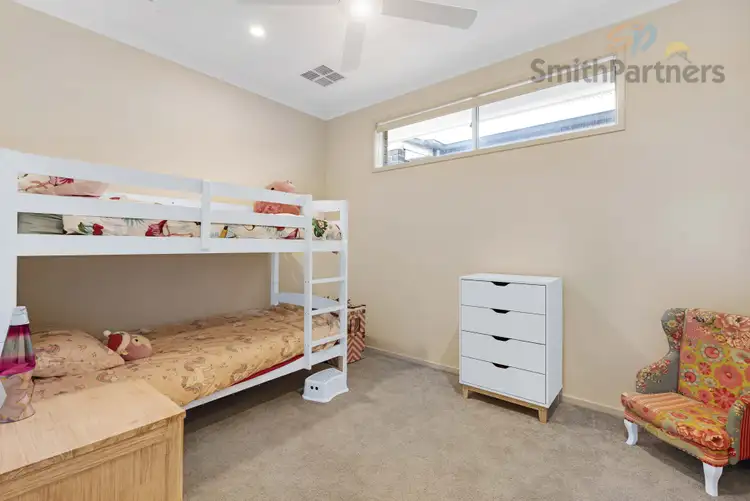 View more
View more
