UNDER OFFER BY CONNIE HANDCOCK, WHITE HOUSE PROPERTY PARTNERS
Part of the fabric that makes Freo so special is a home like this. Built c.1898, for prominent Fremantle resident James Lilly – known as the father of West Australian Shipping – the original splendour of this Federation Queen Anne residence is woven throughout. At the juncture of two historical streetscapes, with an outlook to the north of large ships in the port, and ocean glimpses to the west from the loft-style bedroom – it's an easy stroll down the hill to enjoy everything this vibrant city has to offer.
Immaculate gardens wrap the tuck-pointed brick and stone exterior, and inside is even more: large gracious rooms, sweeping high ceilings, wide jarrah boards, decorative wallpapers, leadlight glass, polished brass, a mix of marble-clad and ornate fireplaces, and intricate ceiling roses. A series of rooms and extended spaces offer wonderful flexibility for family life, with the option of a self-contained studio out the back for short-stay accommodation or multi-generational living.
Upon entry, a grand archway frames the long hallway, flanked by a formal front living room and master suite – complete with built-in robes, a terracotta-tiled sun room (with garden access) and ensuite for two with a corner spa bath. Beyond is another character-laden bedroom, while opposite is a huge games room and library. Through the archway, a spiral staircase rises to the loft bedroom with an ocean vista, and below, a sliding door opens to the sunny courtyard outside. The gardens have a secret hideaway feel – serene, private, and layered with greenery – with a pathway down the side to the self-contained studio, fitted with a kitchenette, laundry facilities, and ensuite.
At the heart of the home, the timber kitchen features a magnificent Leisure dual-fuel range cooker beneath a tiled alcove, with a small room adjacent, perfect as a butler's pantry. Tuck-pointed brick and stone feature prominently, alongside a laundry nook, casual meals area, bathroom with clawfoot bath, and a flexible secondary bedroom – ideal as a nursery or study – with direct access to the rear suite with built-in robes, and an ensuite. At the rear of the home, timber bi-folds open out to sheltered decking with an outlook above the drying court, garden shed, and paved driveway, accessed via a solar-powered electric gate. Out the front, there's additional off-street parking from Stirling Street.
Offered to market for the first time in over 35 years, this heritage home sits in a prized position, just steps away from Fremantle's historic heart – timeless, treasured, and full of possibility.
Property Features:
- Queen Anne Federation architectural style, c. 1898
- Tuck-pointed brick & limestone façade, beautiful gardens wrapping the exterior
- Character features: high ceilings, wide jarrah boards, fireplaces, ceiling roses
- Master suite with marble fireplace, BIRs, sunroom, exterior access, ensuite
- Formal living room with marble fireplace
- Games room/library with fireplace, access to courtyard
- Loft bedroom with ocean vista
- Self-contained studio with kitchenette, laundry facilities, ensuite
- Timber kitchen with ceiling fan & Leisure dual-fuel range cooker, butler's pantry
- Rear decking, timber bi-folds
- Secure parking via Holdsworth Street behind solar-powered electric gate
- Off-street parking for 1x car via Stirling Street
- Stroll down the hill to town: shops, cafés, bars, restaurants & more
- School Catchment: Fremantle Primary School, Fremantle College
Council Rates: $2,674.87 per annum (approx)
Water Rates: $1,563.03 per annum (approx)
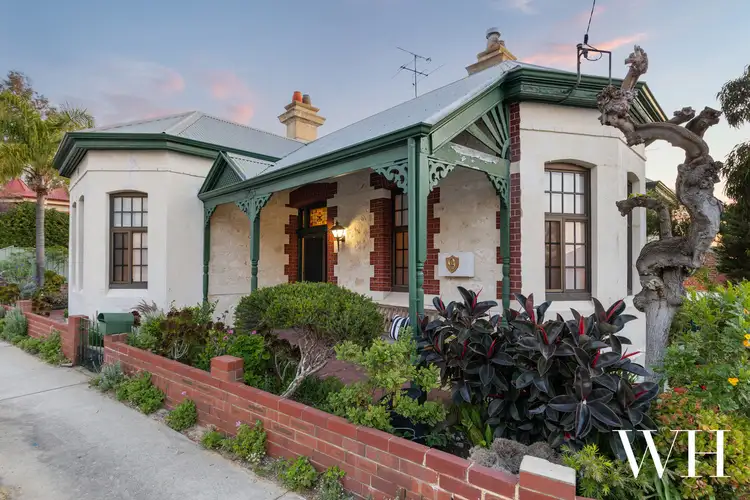
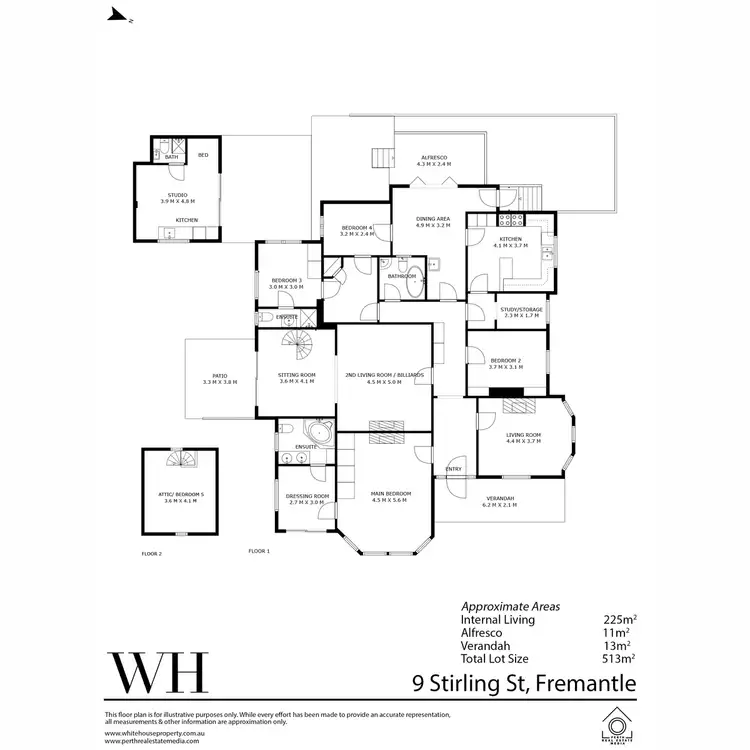
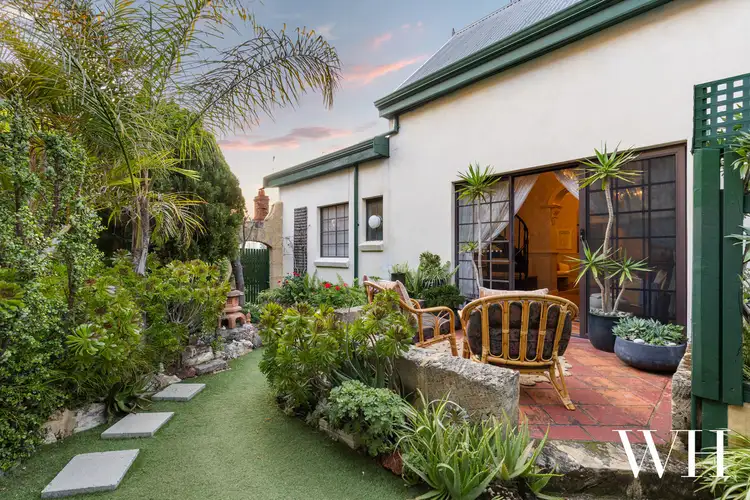
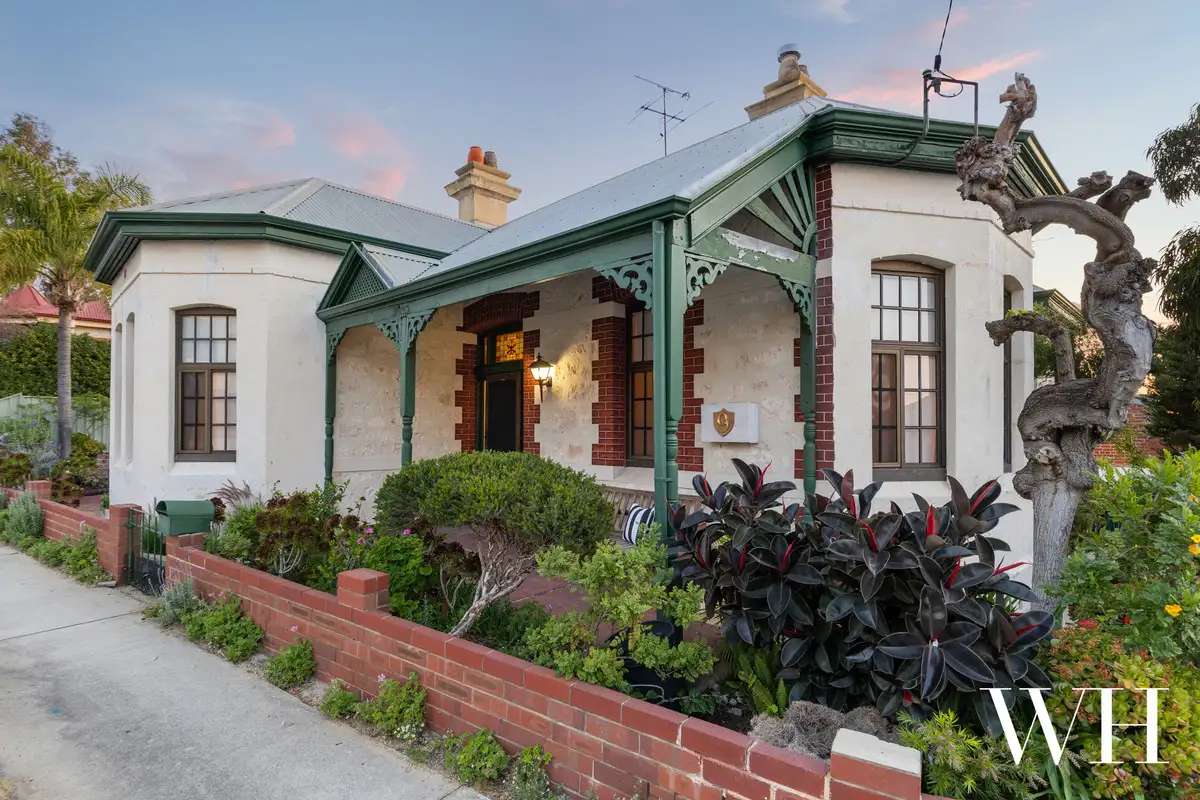


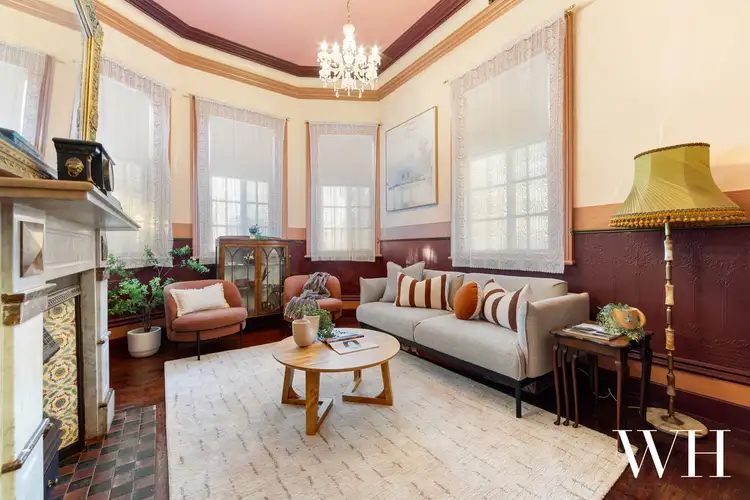
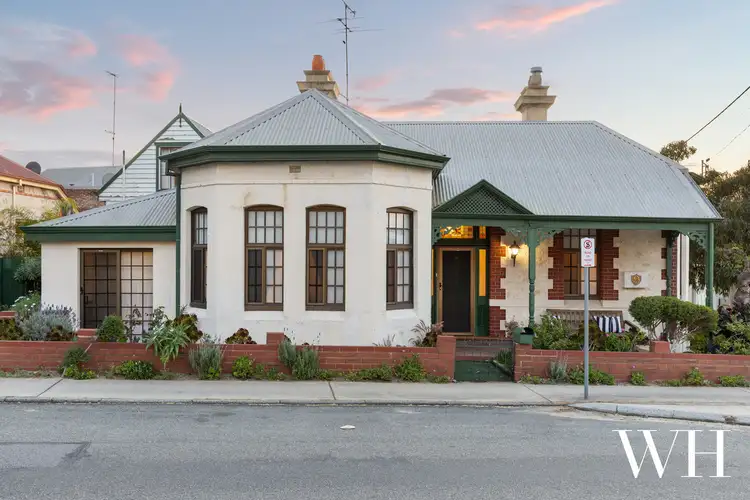
 View more
View more View more
View more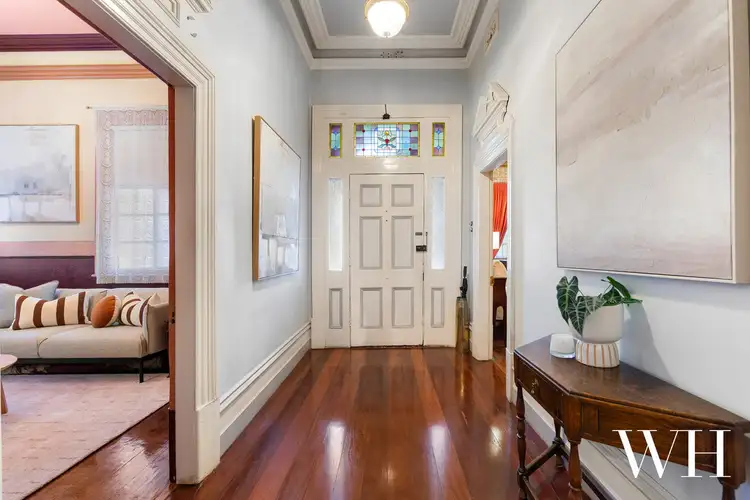 View more
View more View more
View more
