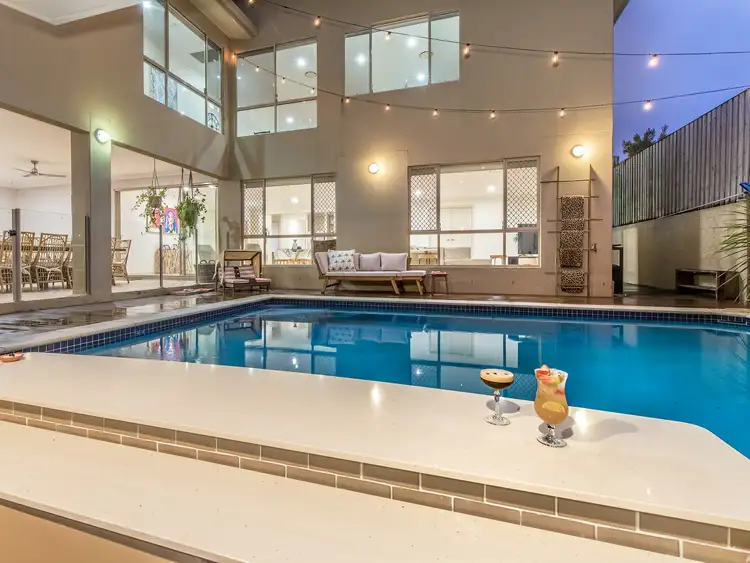Every day feels like a holiday at this beautiful home which has been carefully designed to maximise the best of Gold Coast lifestyle. From the moment you step inside, you will feel the enormity of this 65 square residence. Proudly positioned on a 750m2 elevated block in a quiet Observatory cul de sac, if the home doesn't blow you away the stunning breezes certainly will.
This contemporary home must be inspected to appreciate the sheer interior floor space and soaring high ceilings. Unfolding over two substantial levels, this property has ample room to accommodate the largest of families as well as buyers looking for the ultimate dual living residence.
The abundance of living space means that entertaining in this home is a breeze. Upstairs offers multiple informal and formal living areas as well as a kitchen which is perfectly positioned to allow you to stay engaged in food preparation and socialising. Your kids will be dying to invite their friends over for a swim in the sparkling pool whilst the adults enjoy a cocktail at the swim up bar.
The luxurious master suite is separated from the other bedrooms and offers a walk-in robe and stylish ensuite. Two of the additional bedrooms are king sized and feature walk-in robes serviced by the well-appointed main bathroom. The fifth bedroom is located upstairs at the front of the home and could be used as a home office if required.
Downstairs is perfect for dual living, a teenagers retreat or a guests area as it features an enormous living area, kitchenette, bedroom, home theatre and additional room which could be a kids playroom, gym or study. The options are only limited by your imagination!
Main features include:
Entry Level
• Modern kitchen with stone benchtops, 900mm gas stove and oven, dishwasher, soft close drawers, extra-large fridge space and large walk-in pantry
• Expansive open plan living and dining areas with beautiful timber flooring
• Rumpus room separated via barn doors with built in bar, perfect for games room, sports bar or casual entertaining area
• Master suite featuring a walk-in robe and ensuite with double vanity, shower and toilet
• Two king size bedrooms with walk-in robes
• Main bathroom with double vanity, stone benchtop, bath, shower and separate toilet
• Fifth bedroom with built-in robe and ceiling fan could also be used as a study
Downstairs
• Kitchenette featuring fridge space, sink and breakfast bar
• Expansive tiled living and dining areas
• Impressive home theatre with tiered seating, built in projector and screen and blackout blinds
• Fourth bedroom featuring built-in robe and ceiling fan
• Third bathroom with shower and toilet
• Massive laundry with stone benchtop and plenty of cupboard space
• Very large walk-in storage cupboard
• Additional tiled room with potential as either 6th bedroom, kids playroom or home gym
• Amazing alfresco entertaining area complete with outdoor kitchen
• Great sized inground swimming pool with resort style swim up bar and outdoor powder room
• Low maintenance grassed area for kids and pets
Additional Features:
• Zoned ducted air conditioning
• Ceiling fans throughout
• Triple car garage with storage
• High ceilings
• Storage cupboards in abundance
• Solar hot water
• NBN internet available
• 5000L rainwater tank
Year built: 2009
Building Size: 600sqm or 65 squares
Land Size: 750 sqm
Council Rates: Approx. $1,032.33 per half
Location:
Reedy Creek is a quiet, family friendly location with beautiful breezes. You will enjoy the village atmosphere of the local Reedy Creek shopping centre as well as the ability for kids to walk to some the Gold Coast's most renowned schools including Hillcrest Christian College, King's Christian College. Close proximity to Somerset College, St Andrews Lutheran College, All Saints Anglican School and Clover Hill Primary School
There is an abundance of parkland throughout the area including a very popular off leash dog park
Short drive to beautiful Burleigh Heads beach, restaurants and cafes as well as Gold Coast Domestic and International Airport








 View more
View more View more
View more View more
View more View more
View more
