Why?
Elevated, Renovated and well Located.
Location. City is just a few minutes away, walk to Parap shops. Pretty much everything you really need to live your best NT life.
Big family home. Self-contained accommodation. Big shed. Carport. Somewhere to park the boat/caravan also.
Quintessential Darwin home it is…
The home…
Elevated with separate accommodation at ground level. Whether it’s guests, teenagers or a passive income, this is very handy. Currently configured with 1 bedroom, lounge and separate dining/kitchenette. And of course, a bathroom. Flexible layout it provides.
Upstairs…
Entry either via front or rear deck. Most will use the rear.
The deck – 60 square metres. Substantial in size, East facing. Will be the centrepiece for how you live in Darwin. Breezes and with easy access to the home’s kitchen via French doors and living areas. It’s a been a significant addition to the home.
Kitchen? Modern with new freestanding 900mm Smeg oven/gas cooktop. Island bench. Crisp white palette. 2 Pac paint, plenty of storage. Louvered windows. Close to the deck.
Living, dining and sun/shade room… Polished timber floorboards, louvred windows, just a lovely space.
Bedrooms? 4 upstairs. 2 Main bedrooms, one of which is off the living area. Love the separation. All generous in size, all with built in robes.
Bathroom? Modern and luxurious. Floor to ceiling tiles and beautifully appointed. Bath. A wonderful space to bathe.
Downstairs…
Shed. 54m2. Fully lined and insulated with Air-Cell premium insulation. Offers a wide array of uses. Least of all car-parking.
Laundry/Utilities room. Commercial in size, the ultimate space to launder.
Carport? Undercover for 2 vehicles, boat or caravan. In addition to the neighbouring space which is perfect for the boat or caravan. Choices you have.
More?
• Wonderfully spacious family home set on 1100 metres of prime Parap land
• Fully renovated to reveal bright, modern layout, perfect for relaxed family living
• Expansive upper level open-plan living flows out to magnificent entertainer’s verandah
• Gourmet kitchen, stone benchtops and 900mm Smeg gas cooktop and oven
• Four bedrooms with built-in robes feature on upper level
• Stunning bathroom on upper level with luxurious bathtub and frameless glass shower
• Polished concrete floors accentuate lower level dine-in kitchen, living room and bedroom
• Fifth bedroom could also work as home office, serviced by full bathroom and WC
• Covered entertaining space under home, plus huge laundry and storeroom
• Electric gates with dual access driveway
• Mature garden, reticulated with ease of maintenance a priority
There’s a lot to this home. Too much to mention here. If you’re in the market for a large family home of the traditional Darwin variety, then this is must-see.
The current owners have decided to sell via the easiest method in today’s market, and that’s simply come and have a chat to either Darren or Daniel... It’ll just make sense.
Council Rates: $3,300 per annum (approx.)
Area Under Title: 1100 square metres
Zoning Information: LR (Low Density Residential)
Status: Vacant possession
Easements as per title: Sewerage Easement to Commonwealth of Australia

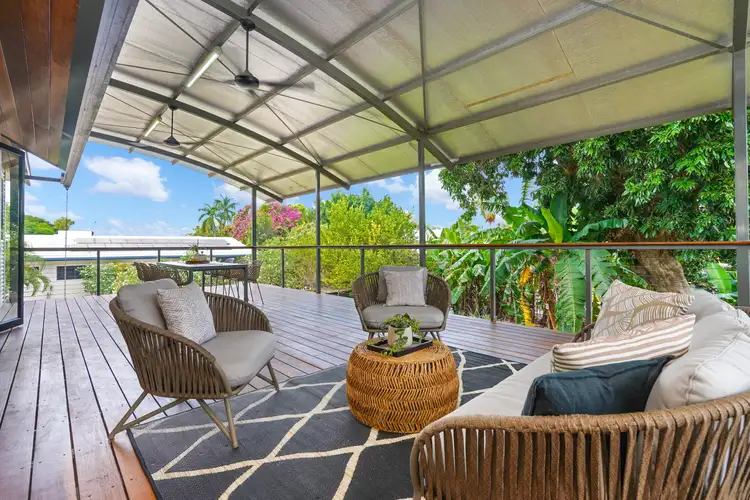
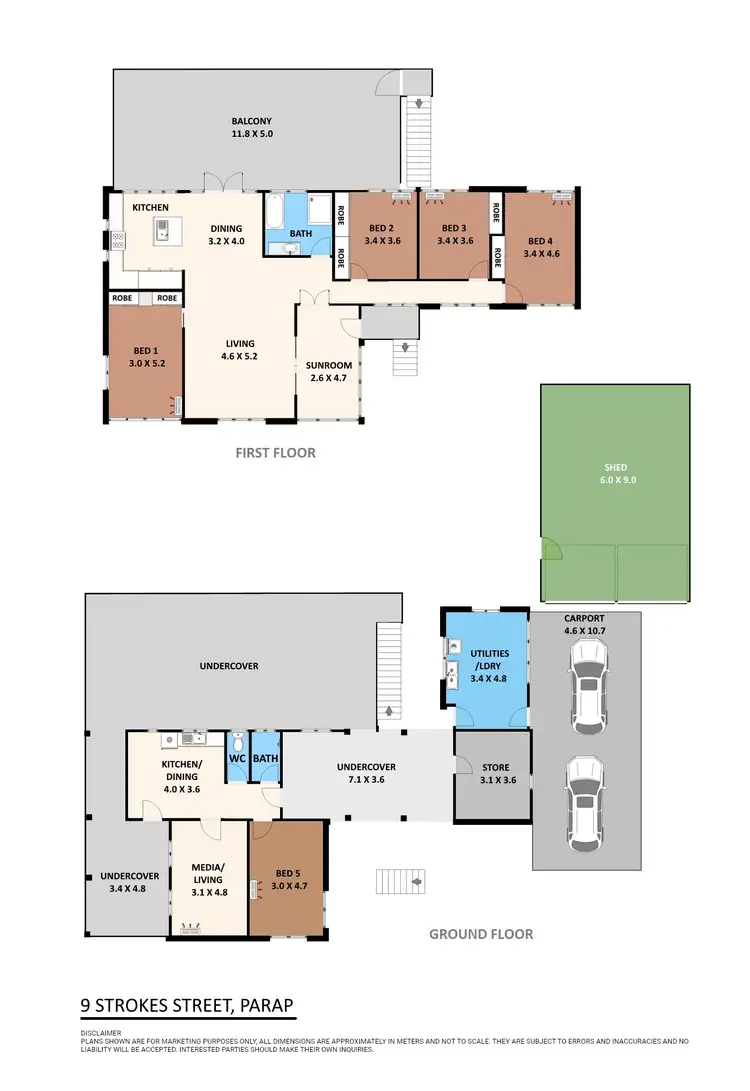




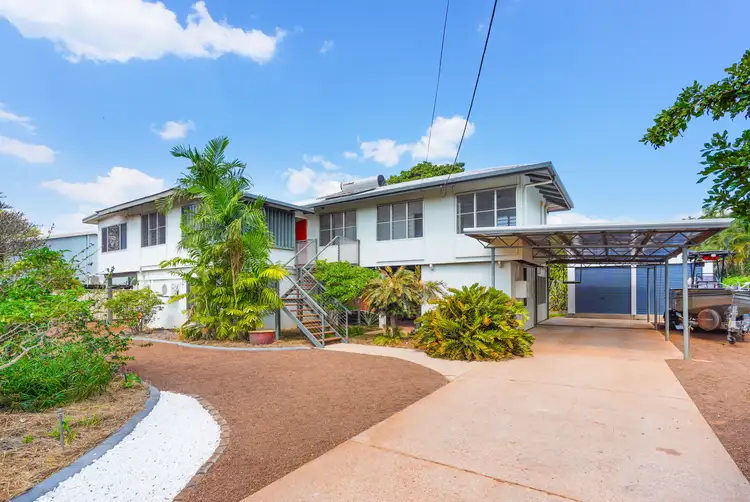

 View more
View more View more
View more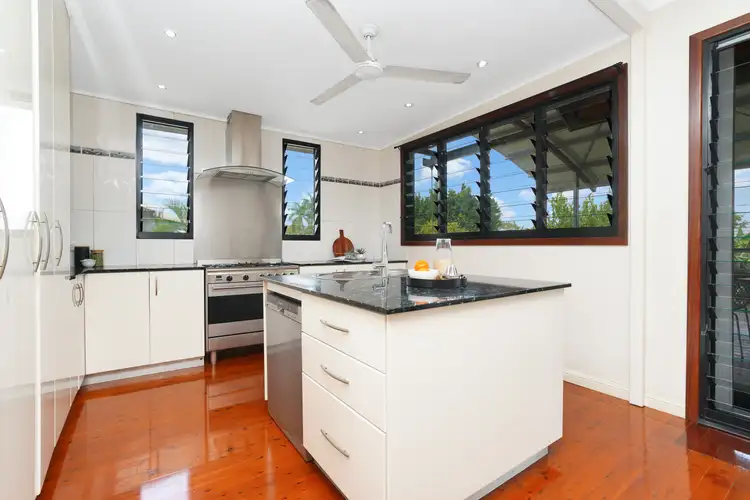 View more
View more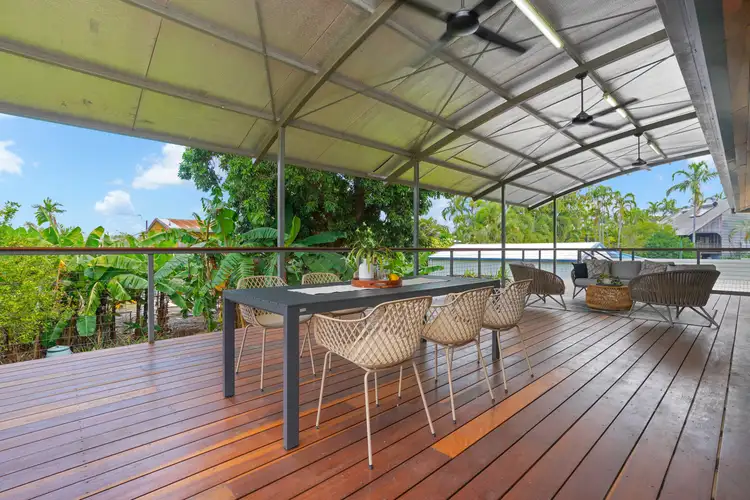 View more
View more


