Offers Close Thu, 30th Oct - 12pm (USP)
Ideally positioned, a short walk from vibrant Stirling activity along Mount Barker Road, including local shopping, post office, library & the popular Stirling Hotel.
Situated in a whisper quiet cul-de-sac, amongst other beautiful family homes. Don't be fooled by the single-storey façade, as on entry, you are sure to be excited by the impressive floorplan across upper and lower floors, providing large, light-filled rooms, all with gorgeous views.
The lower level offers excellent, independent living, a perfect teenager's retreat, grandparent accommodation or an extensive home office arrangement.
Open the door to:-
- Spacious accommodation
- 3 living areas, office, 4 extra-large bedrooms with option to create a 5th bedroom
- Main bedroom with an ensuite, 2-person walk-in robe & additional robes
- 2 additional bathrooms & separate toilets
- Stunning kitchen featuring 'marble look' polished Caesarstone benchtops, 800mm wide induction cooktop, pyrolytic wall oven, recessed range-hood, integrated dishwasher & extensive pantry cupboards
- North-facing, tiled-floor balcony off the meals & living areas – ideal for alfresco dining
Close the door on:-
- Noisy street traffic
- Hectic city life
- Small rooms & inadequate living space
An exciting family lifestyle awaits just 20 minutes from the CBD. Stunning colourful gardens, privately screened by a hedge from the street, calming pond alongside the superb, all-weather covered & paved outdoor entertaining & raised veggie/herb gardens.
Invite your family & friends over for a hit of tennis, or let the kids go wild, running around on the large, fully fenced open space and lawn areas in the rear yard. Enjoy nature at your doorstep, including koalas and local birdlife.
Create a wine cellar with the huge, easy-access store room under the home. Ducted reverse-cycle air conditioning (zoned), combustion heating, radiant heating & open fire. Double garaging plus carport – ideal for your trailer, work van or caravan.
Council – Adelaide Hills
Zoning - Rural Neighbourhood AdH - Adelaide Hills
Year Built - 1986
Total Build area - 442m2 (approx.)
Council Rates - $4,300.39 per annum
SA Water Rates - $452.80 per quarter
Emergency Services Levy – $269.05 per quarter
All information or material provided has been obtained from third party sources and, as such, we cannot guarantee that the information or material is accurate. Ouwens Casserly Real Estate Pty Ltd accepts no liability for any errors or omissions (including, but not limited to, a property's floor plans and land size, building condition or age). Interested potential purchasers should make their own enquiries and obtain their own professional advice. Ouwens Casserly Real Estate Pty Ltd partners with third party providers including Realestate.com.au (REA) and Before You Buy Australia Pty Ltd (BYB). If you elect to use the BYB website and service, you are dealing directly with BYB. Ouwens Casserly Real Estate Pty Ltd does not receive any financial benefit from BYB in respect of the service provided. Ouwens Casserly Real Estate Pty Ltd accepts no liability for any errors or omissions in respect of the service provided by BYB. Interested potential purchasers should make their own enquiries as they see fit.
RLA 275403
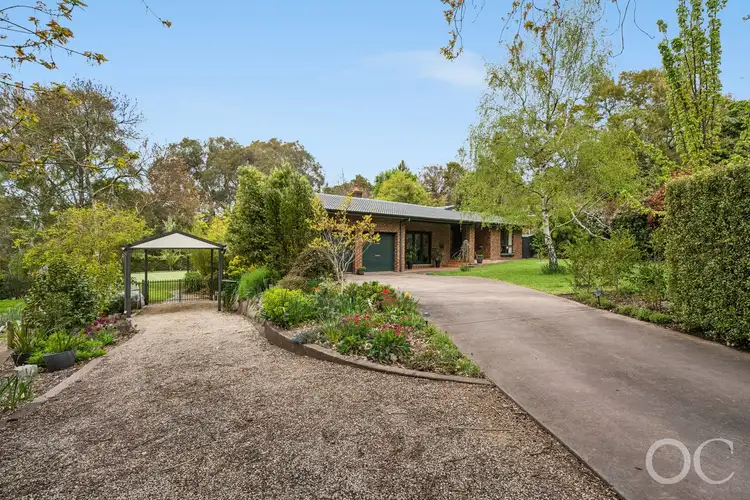
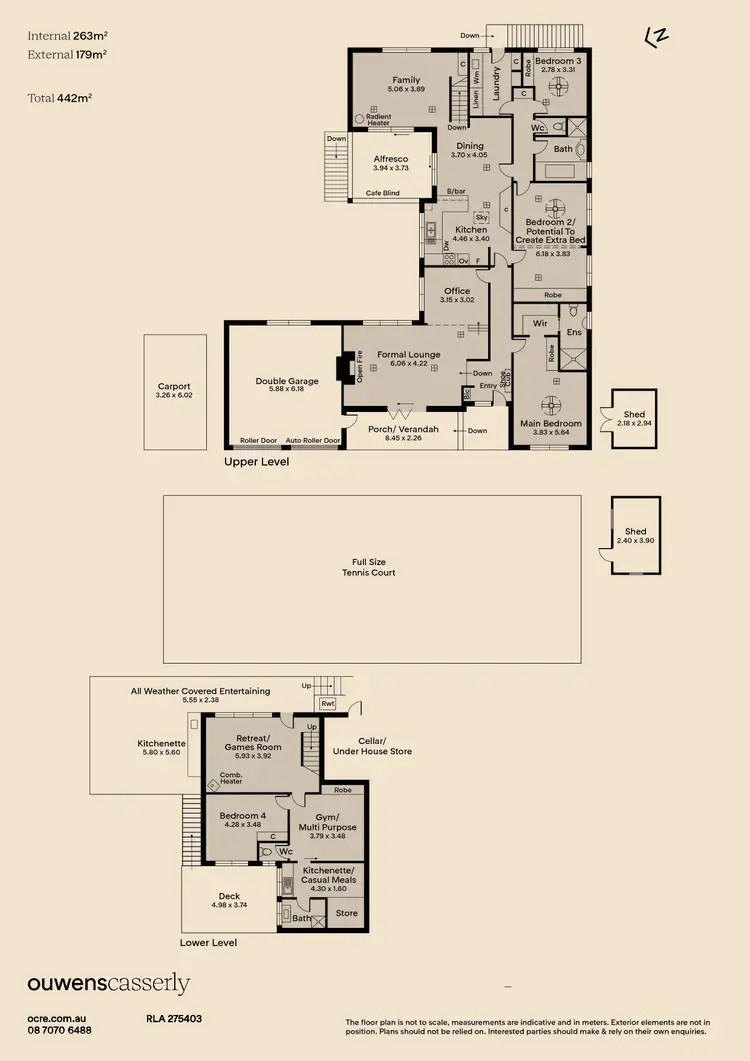

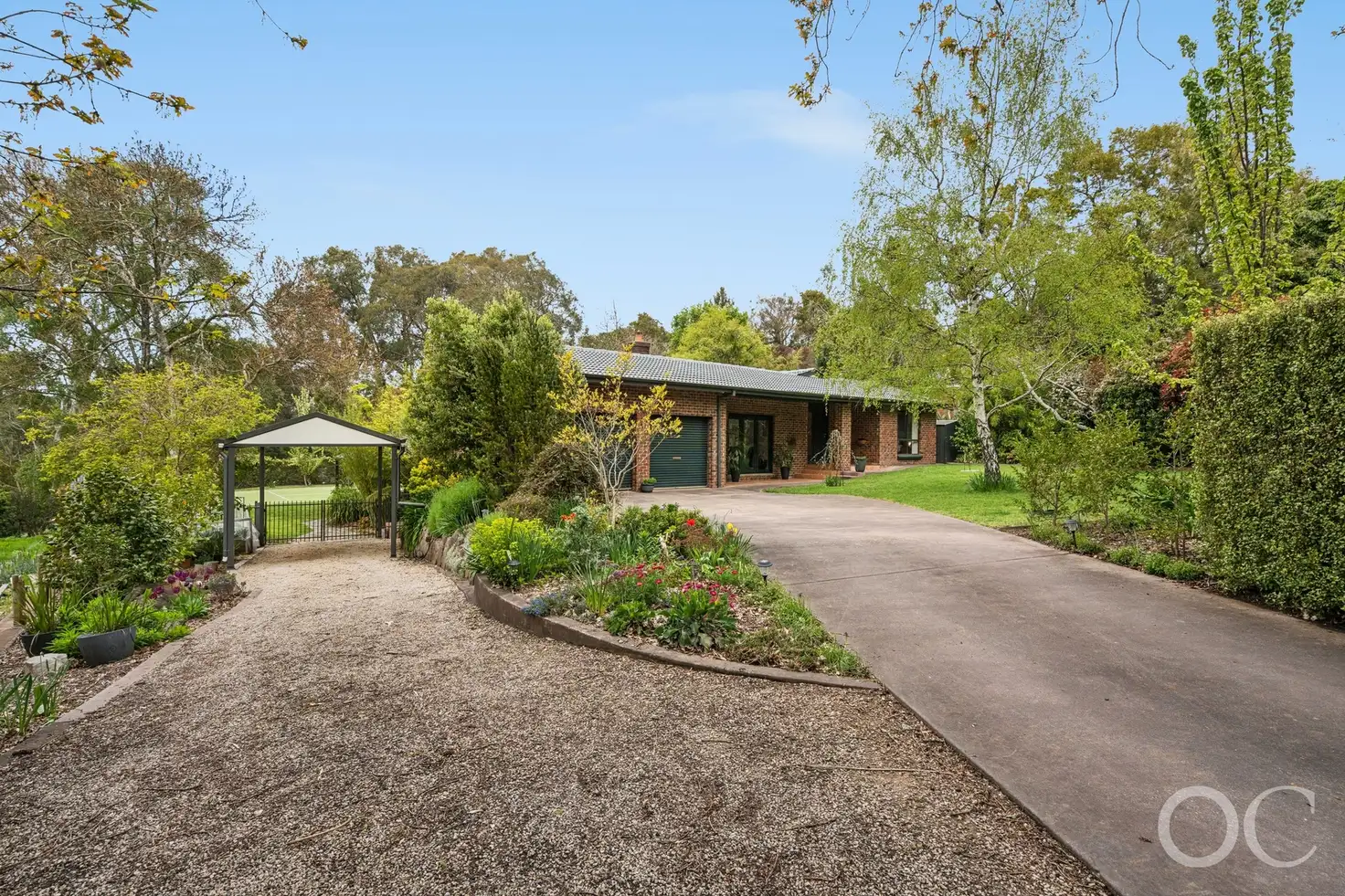


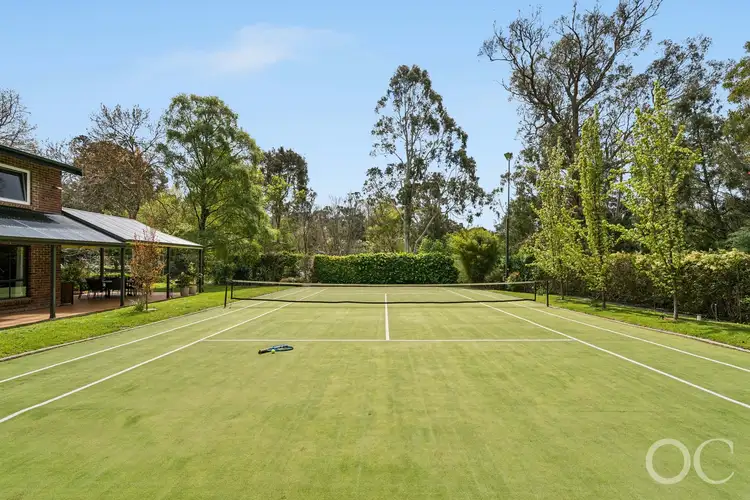
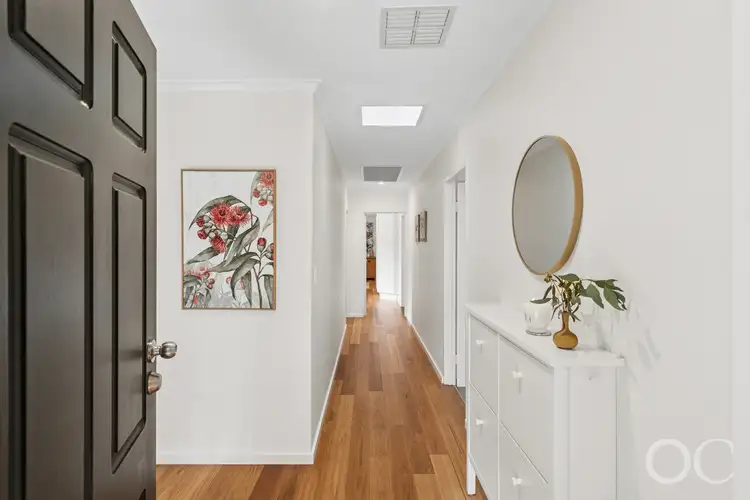
 View more
View more View more
View more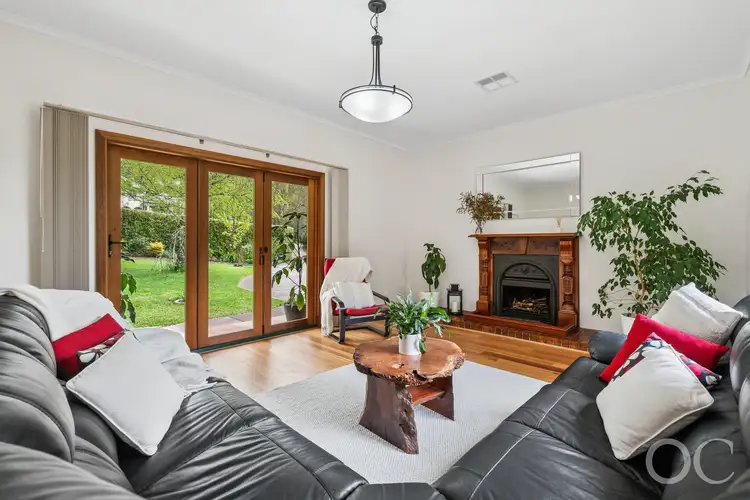 View more
View more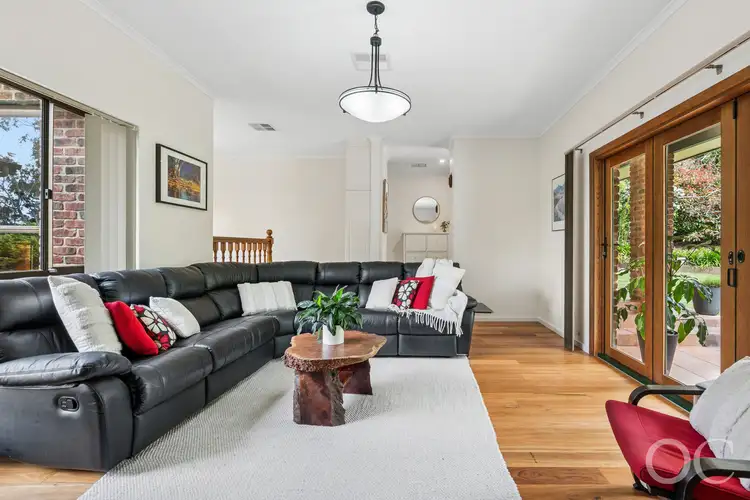 View more
View more
