Perfectly pocketed in a family-friendly area of Dunlop is this beautifully presented 3 bedroom home just waiting for its next chapter to begin. With local playgrounds, greenspace and public transport within walking distance and just a short drive to the local shops it is ideal for first home buyers, young families and investors alike.
Upon entering, you are greeted by a light-filled lounge and dining. The open-plan kitchen, meals and family area is great for spending quality time together and also creates the perfect connection to the outdoors through sliding doors. The kitchen is well equipped with gas cooktop, electric oven, dishwasher and an island bench. The large master bedroom boasts a walk-in robe and ensuite, whilst the 2 additional bedrooms, both with built-in robes, are serviced by the main bathroom and separate toilet.
Externally, the rear yard has been fully landscaped with low maintenance upkeep in mind. The gazebo is the perfect area to host family and friends all year round and the added assurance of a fully fenced back yard means you can rest at ease knowing the kids can play and pets can roam in a safe and secure environment.
Additional creature comforts include a laundry room, instantaneous gas hot water, ducted gas heating and evaporative cooling, a split system in the lounge room and a double garage with remote control roller door, internal access & backyard access. The home is also equipped with double gate side access, perfect for the boat or trailer.
This is a great opportunity to purchase a home that is ready and waiting for you to just move in and enjoy. We encourage you to attend our next scheduled inspection to see it for yourself.
PLEASE NOTE THIS PROPERTY WILL GO TO AUCTION SATURDAY, 8TH OCTOBER - 2/14 WALES STREET, BELCONNEN AT 2:30PM
Features:
Open plan kitchen meals and family
3 year old kitchen with gas cooktop, electric oven, dishwasher and island bench
Separate lounge and dining
Master bedroom with walk-in robe and ensuite
2 additional bedrooms with built-in robes
Main bathroom with separate bath and shower
Separate toilet
Laundry room
Freshly painted
New carpets
Instantaneous gas hot water
Fraser Primary School catchment area
Ducted gas heating and evaporative cooling
Split system unit installed in the lounge and dining
Rear gazebo
Covered entertaining area
Double garage with remote control roller door, internal access and backyard access
Stats:
Build: 2006
Block: 522m2
Living: 130.86m2
Garage: 37.17m2
EER: 4.5
UV: $328,000
Rates: $2,236 pa
Land Tax: $2,893 pa
Disclaimer: All information regarding this property is from sources we believe to be accurate, however we cannot guarantee its accuracy. Interested persons should make and rely on their own enquiries in relation to inclusions, figures, measurements, dimensions, layout, furniture and descriptions.
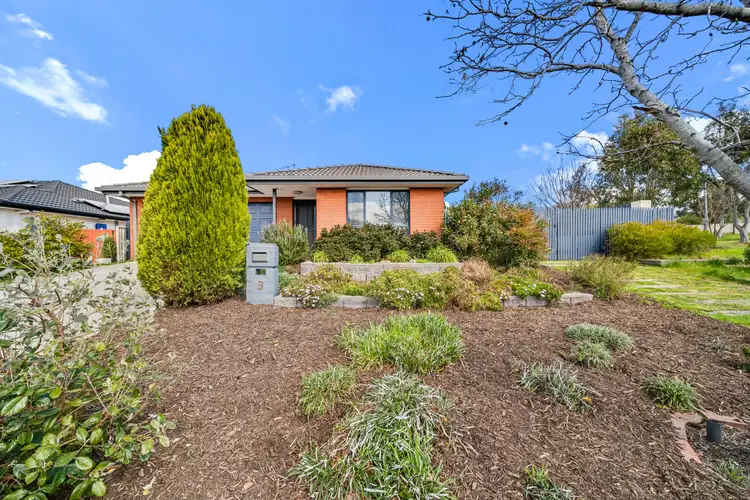
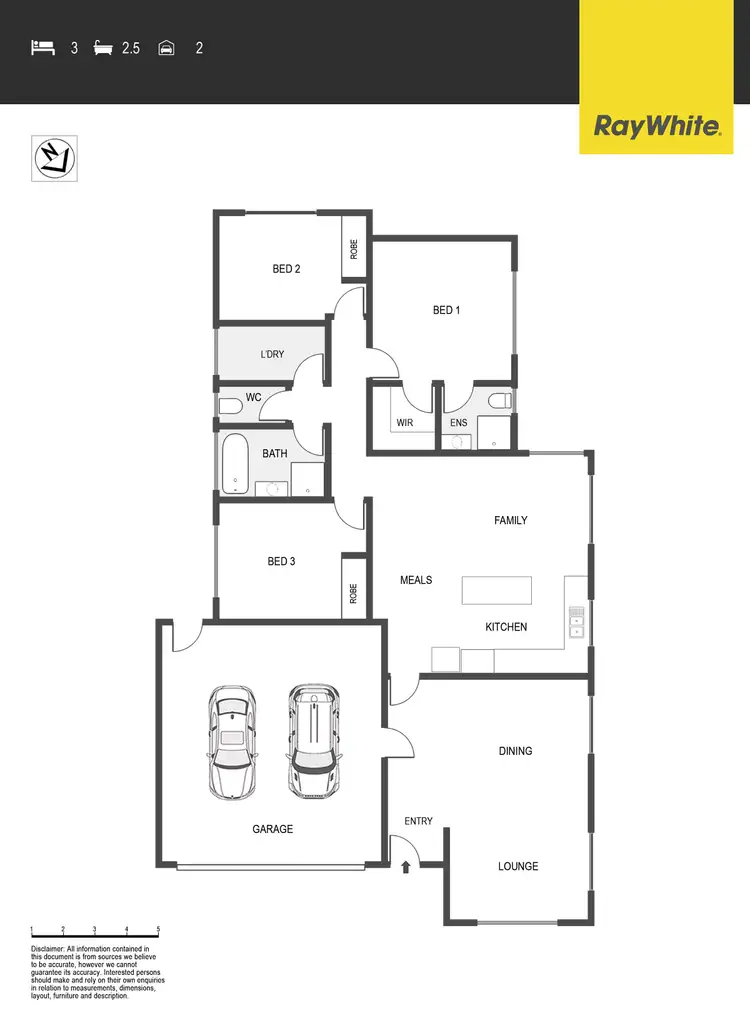
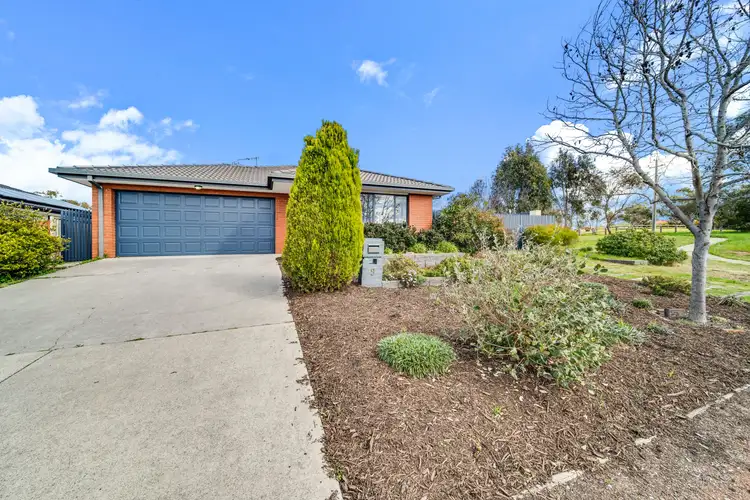
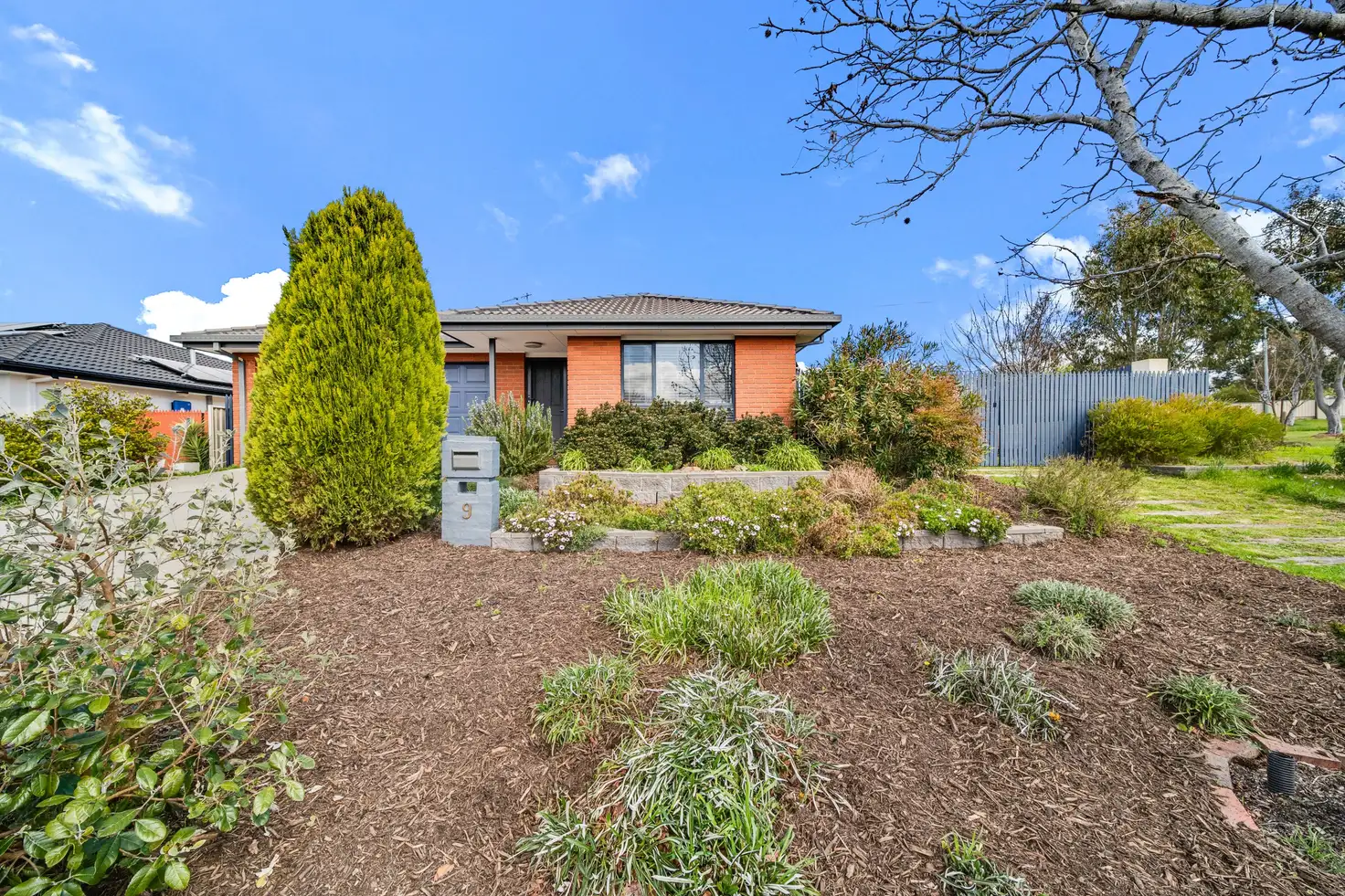


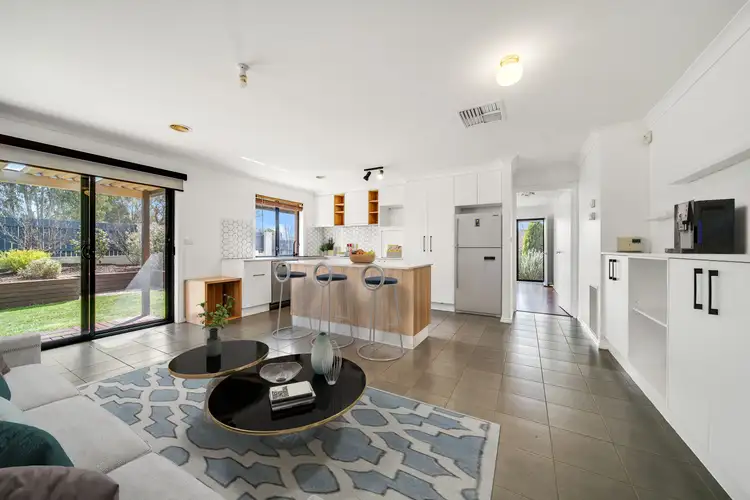
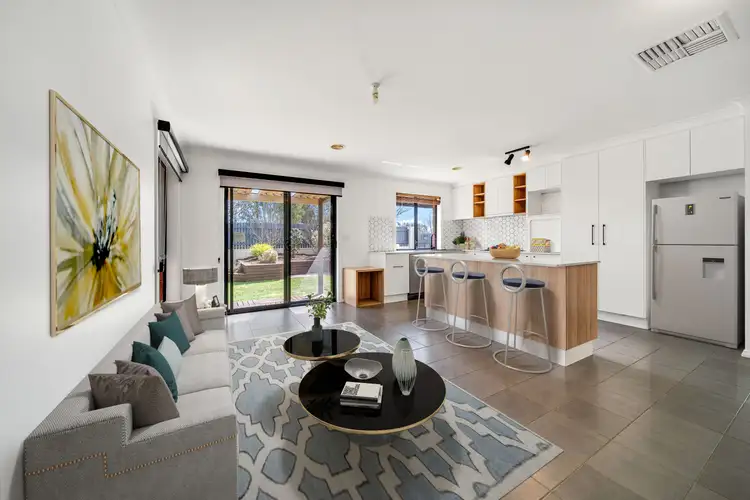
 View more
View more View more
View more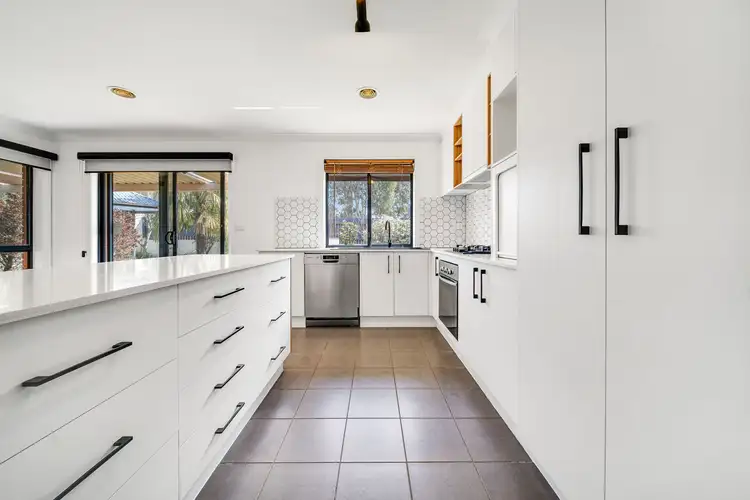 View more
View more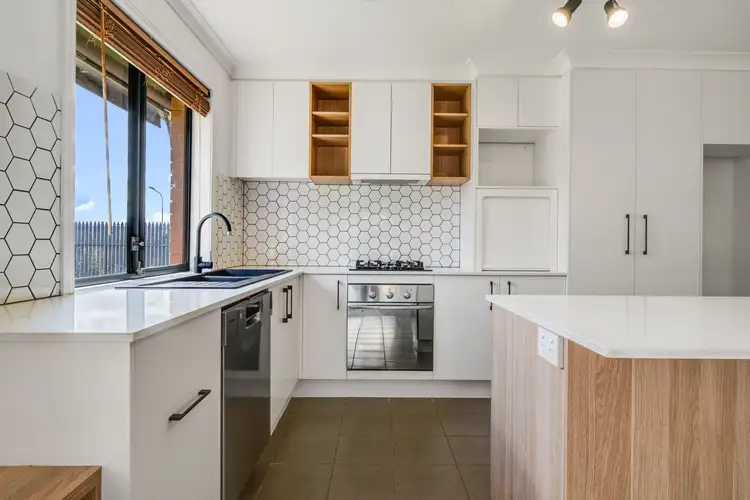 View more
View more
