Breathe new life into a Beaumont mid-century beauty or bring your own grand plans for this around 700sqm (approx) prime parcel of blue chip land with a sweeping 18.59m frontage. Occupying a privileged position in a tightly-held address, this much loved four bedroom, two bathroom family home (c1948) awaits your vision - whether to lovingly renovate, craft your dream residence or create a stunning designer pair (subject to Planning consents).
Approval has been granted for Land Division (Torrens Title) - Creating two (2) allotments from one (1) existing for semi-detached dwellings. Planning approval has been granted for two (2) two-storey semi-detached dwellings. Architectural plans, civil plans (including footing plans) and energy modelling plans have all been prepared.
Serenely set just metres to Beaumont Common, the solid brick home presents light-filled dimensions, multiple living zones and is completely liveable or rentable while considering the options for a tantalising future.
Polished timber floorboards flow through the entrance hall to the charming, bay-windowed lounge room complete with flickering open fireplace. The adjacent dining room is a generous size and steps down to a versatile space, ripe for adaptation to a fifth bedroom, games room or home office with separate access to the front double carport.
A central kitchen is well appointed with plentiful white gloss cabinetry and features a servery bar to the rear split-level family zone. This casual living space fitted with a split system air conditioner, overlooks and steps out to the deep rear yard. The established back garden, basking in a sunny westerly orientation, offers not only a picturesque backdrop with lush lawn, paved pergola courtyard area and room for an extension or swimming pool, but also, if planning an elevated addition to the home or two-level new build, the opportunity to enjoy spectacular views to the City and coast.
The main robed bedroom beckons with a pretty front garden outlook; there are two other double bedrooms and one single, two bathrooms, plus a separate laundry.
In a leafy, peaceful pocket known for its mix of restored period homes and stunning new contemporary showpieces, this premium address is just a stone's throw from transport, vibrant village life on both Devereux and Glynburn Roads with cosmopolitan cafes, restaurants and wine bars, plus brilliant shopping at Burnside Village. Just a mere 10 minute commute to the CBD and loved by families for its close proximity to recreational and sporting amenities including the beautiful Hazelwood Park and Burnside Swimming Pool, it also offers the choice of excellent surrounding schools (Linden Park Primary, Burnside Primary, Seymour College, Glenunga International High School and Loreto College).
This isn't just a house, it's an exciting Beaumont beginning brimming with lifestyle benefits and ready-to-go plans.
Move in or redevelop (STPC) - it's your choice!
Auction: Friday 3rd November at 2:30pm on site
CT: 5127/80
Council: Burnside
Council Rates: $2,001.30pa (approx)
Water Rates: $254.56pq (approx)
RLA 312012

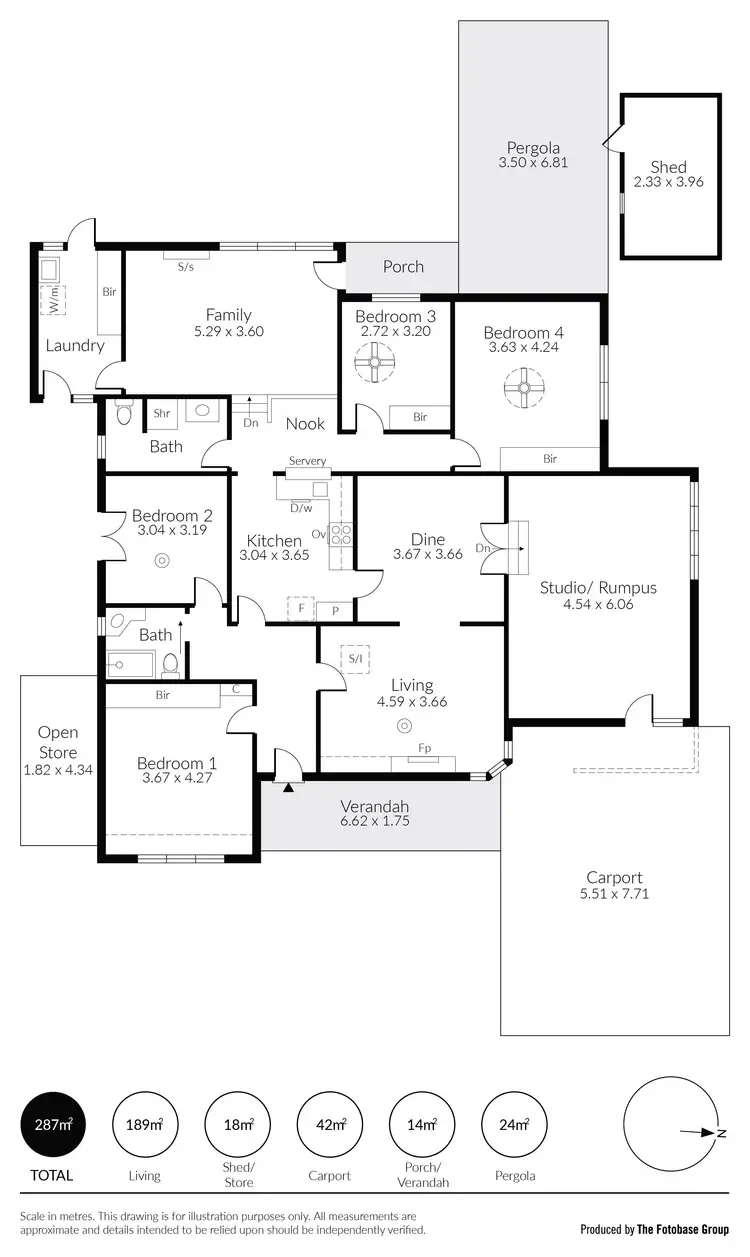
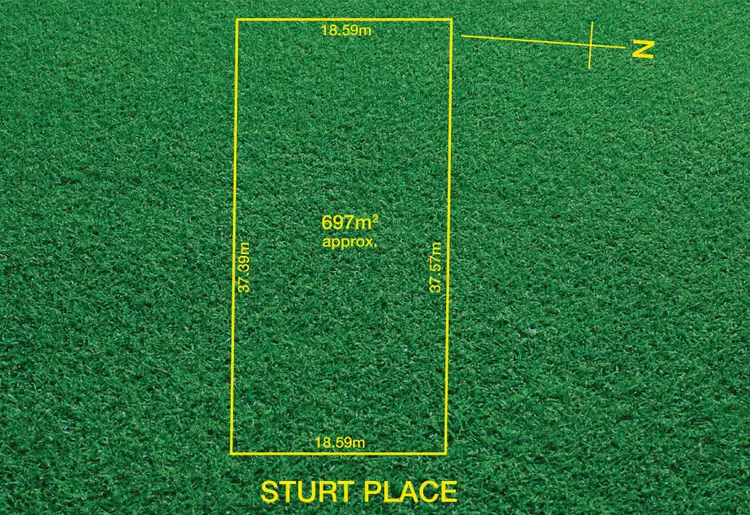



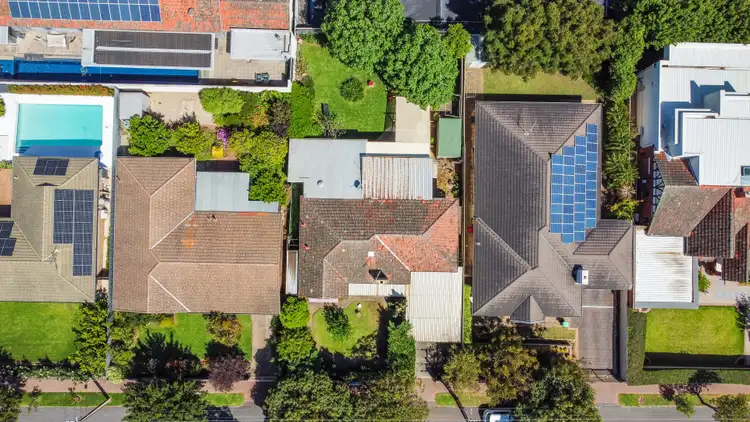
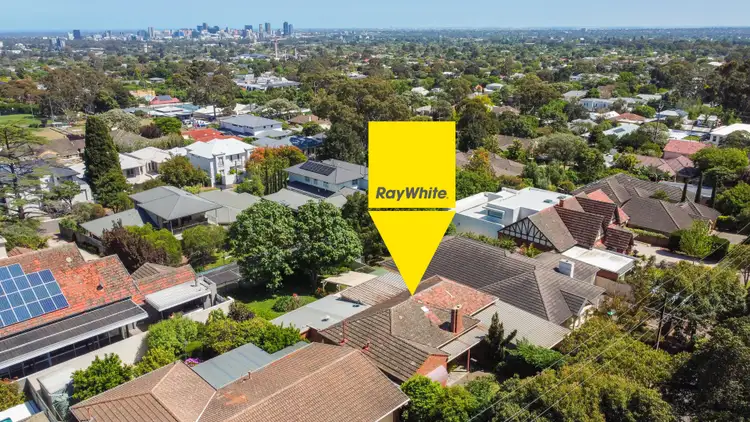
 View more
View more View more
View more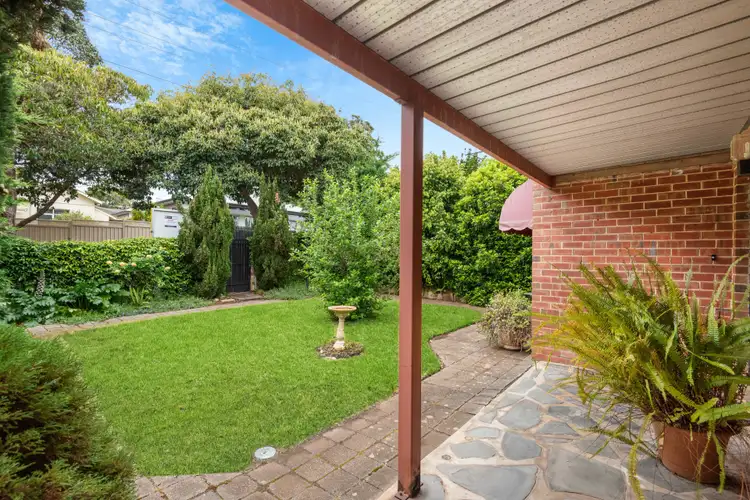 View more
View more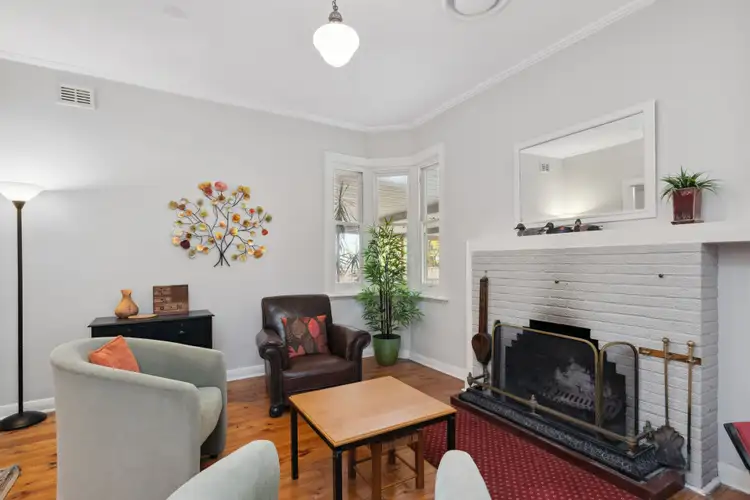 View more
View more
