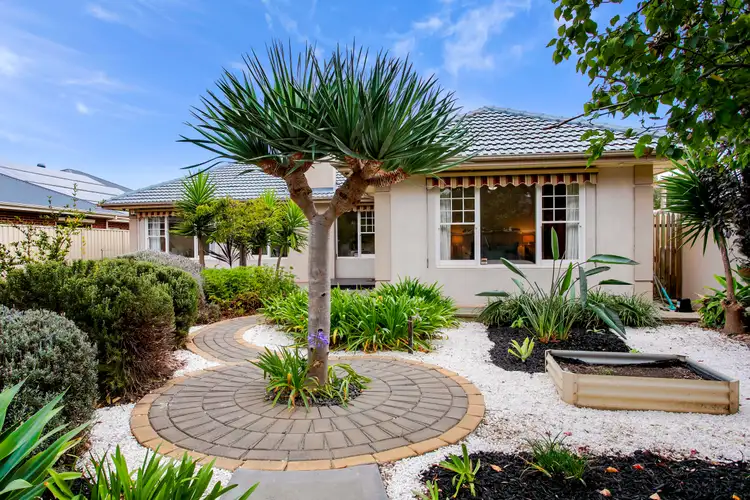Perfectly positioned close to all desirable amenities and nestled on a generous allotment of 790m², 9 Sunset Crescent, Grange offers the style, space and security that modern families desire. A standout feature of this fabulous family home is that it provides flexibility to choose your own design with the option to utilise the floorplan as 6 bedrooms or 5 bedrooms plus a private study.
An automatic sliding gate to the street, high fencing and audiovisual doorbell will mean only welcome visitors will enter the compound, allowing you to relax with confidence.
Polished timber floors, high ceilings and fresh neutral tones combine to create a comfortable and ambient everyday living space where natural light gently infuses, enhancing and warming.
The home boasts 2 separate living areas, perfect for the growing family. A generous lounge adjacent the entrance is a great space for your TV viewing your formal entertaining, while a combined family/dining room offers that valuable everyday casual space with views over alfresco entertaining and direct service from the kitchen.
A bright central kitchen features timber grain cabinetry, spacious corner pantry, stainless steel appliances, custom tiled splashback's, servery window to the family room and breakfast bar to the adjacent meals.
All 6 bedrooms are of good proportion with 5 bedrooms featuring ceiling fans and 4 with built-in robes. 2 separate bathrooms will cater for those busy school mornings, plus there is a separate toilet and laundry.
A delightful raised deck pergola over glide spot for Premium outdoor entertaining, all overlooking a large lawn covered rear yard where there's ample room for kids and pets.
A traditional galvanised iron double garage offers ample room for vehicle parking and a little bit more for workshop or storage space.
6 solar panels with German converter and high feedback tariff will ensure the energy bills are always low, while 6 rainwater tanks are available for your garden irrigation.
A fabulous opportunity for the security conscious growing family.
Briefly:
* 6 bedroom family home nestled on generous 790m² block
* Privacy and security with automatic sliding gate to the street, high fencing plus audio/visual doorbell
* Polished timber floors, high ceilings and fresh neutral tones|
* Both formal and casual living areas with central kitchen/meals
* Bright living room with ceiling fan
* Combined family/dining with views over outdoor living
* Central kitchen features 2 skylights, timber grain cabinetry, spacious corner pantry, stainless steel appliances, custom tiled splashback's, servery window to the family room and breakfast bar
* 6 spacious bedrooms, 5 with ceiling fans and 4 featuring built-in robes
* Raised outdoor entertaining deck with pergola over
* 2 spacious bathrooms plus separate toilet
* Separate laundry
* Large lawn covered rear yard with established gardens
* Additional outdoor shower
* 2 lock up car spaces plus room for 3 additional spaces in front driveway
* 2 gas heaters to both living rooms
* Spilt System in family room
* 6 solar panels with German converter
* 6 rainwater tanks plumbed to the home
* Fabulous family home ready to enjoy
Peacefully located in a quiet street, nestled amongst other quality homes. The beaches of the western suburbs are at your doorstep and the parklands and reserves of the West Lakes area are within easy reach. Grange Lakes Reserve and The Grange Lawn Tennis Club and East Grange train station just around the corner.
Enjoy quality school zoning to Grange Primary School & Seaton High School, with quality private schools in the area including St Michaels College and Star of The Sea School.
Shopping at Westfield West Lakes with its major retailers plus many bars and restaurants is a world class experience, or enjoy the modern facilities of Henley Square Shopping, beach reserve and café scene.
Zoning information is obtained from www.education.sa.gov.au Purchasers are responsible for ensuring by independent verification its accuracy, currency or completeness.
Disclaimer: As much as we aimed to have all details represented within this advertisement be true and correct, it is the buyer/ purchaser's responsibility to complete the correct due diligence while viewing and purchasing the property throughout the active campaign.
Ray White Norwood/Grange are taking preventive measures for the health and safety of its clients and buyers entering any one of our properties. Please note that social distancing will be required at this open inspection.
Property Details:
Council | Charles Sturt
Zone | GN - General Neighbourhood\\
Land | 790sqm(Approx.)
House | 279sqm(Approx.)
Built | 1960
Council Rates | $TBC pa
Water | $TBC pq
ESL | $TBC pa








 View more
View more View more
View more View more
View more View more
View more
