Absolute Coastal Luxury With A Clever Design Twist
Brad Malingre is excited to bring you 9 Surf View, Dawesville in the exclusive and highly sought-after Southport precinct just minutes down to the Estuary or Pyramids beach.
Built in 2024 by Blueprint Homes, it is the owners' clever design that sets this property apart. Not only does it exude a sense of luxury as soon as you arrive, it has been designed to cater for Air-BNB potential, rental return or just a second retreat for family and friends when they come to stay in this amazing home. It is ideal for someone wanting a new home without all the stress of building.
Property Features:
• Luxury Master bedroom and ensuite, access out to the pool.
• 2nd and 3rd bedrooms in a private wing, luxury ensuite, kitchenette, powder room, walk in robe
• The 2 minor bedrooms have their own separate external access.
• Magnificent Caesar Stone feature Island bench
• 4.5m x 2.7 Freedom Pool installed in July 2024
• Split System Air Conditioning to the front bedroom wing
• Ducted, Zoned Reverse Cycle air conditioning
• Scullery with fridge, dishwasher and sink.
• Living area opens up out to the alfresco and pool.
• Extra height (2.5m) and length to the garage with workshop space.
Arriving at the property you experience the beautiful easy care, low maintenance garden with the bonus of being a corner block providing the option for additional parking to the side of the home. Entering the home is when the magic happens. You feel an immediate sense of luxury and class that comes with a new home and it is clearly elevated by the seller's interior design choices magnifying the coastal theme.
At the front of the home, you enter the 2-bedroom private wing that comes complete with its own retreat area, walk in robe, open luxury ensuite with a free-standing bath, kitchenette and a powder room. Each bedroom can be accessed privately via sliding doors and closed off from the main part of the home.
Entering the main living area is spectacular as you take a minute to absorb all that it has to offer. High ceilings and the huge Caesar Stone Island bench that is the central hub of the home is magnificent and provides more than enough room for everyone to gather around.
The kitchen with a coastal feel has been beautifully designed to ensure there is maximum storage options with no end of upper and lower cabinetry and a walk-in pantry. The scullery houses the sink, dishwasher and fridge and flows easily through to the laundry so your kitchen area will always look spotless.
The master bedroom at the back of the home will make you feel as though you have booked a room at the Crown Towers. With access directly out to the pool, a freestanding bath, double vanities, separate toilet, private shower and large walk-in robe it is the perfect sanctuary to relax in.
The main living area has large bi fold doors and luxurious linen curtains that bring the outside in and flow effortlessly out to the alfresco area where you can sit and relax after grabbing a drink from the bar or take a dip in the beautiful Freedom pool. Situated on an elevated lot, the fences are high so you will feel as though you are in your own private resort as you catch those breath-taking sunsets.
Located in the exclusive Southport precinct you are just a short walk to the Dawesville channel and Pyramids beach. For the golfer, the Cut Golf Course is also only a few minutes away.
A near new luxury home with the flexibility for additional income in this exclusive location will not last long.
Don't miss your chance to own your own slice of heaven!
Call Brad Malingre on 0459 837 940 to find out more!
This information has been prepared to assist in the marketing of this property. While all care has been taken to ensure the information provided herein is correct, Harcourts Mandurah do not warrant or guarantee the accuracy of the information, or take responsibility for any inaccuracies. Accordingly, all interested parties should make their own enquiries to verify the information.
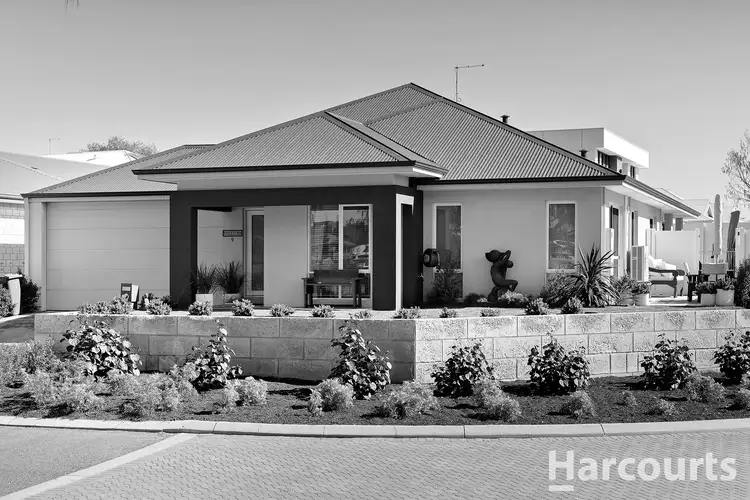
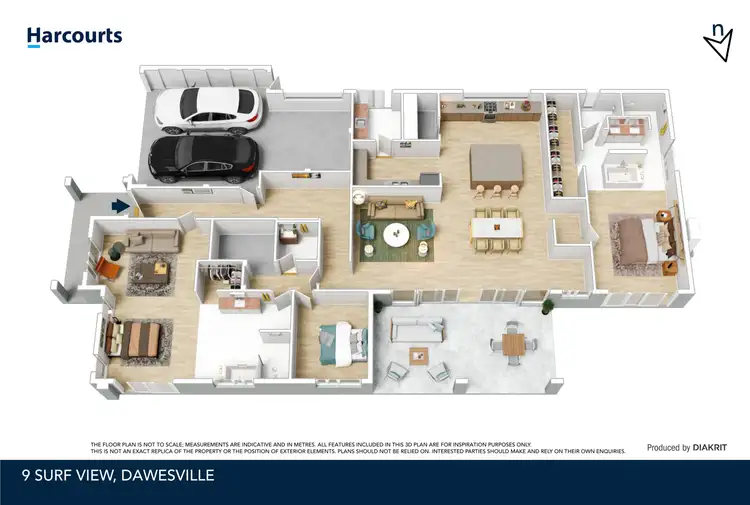
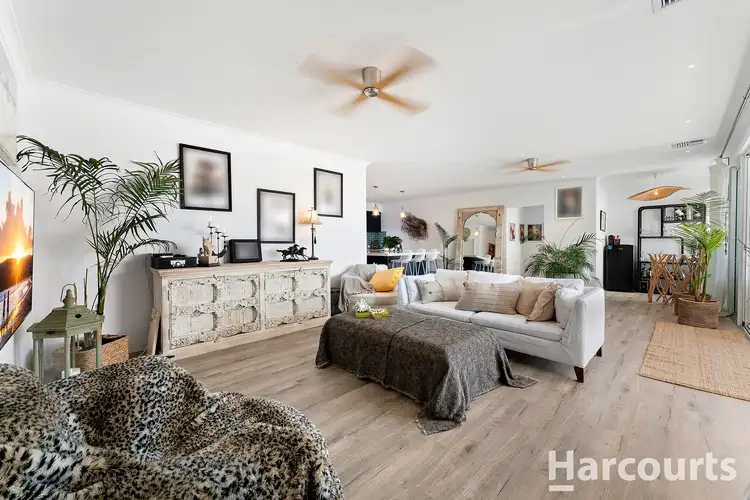
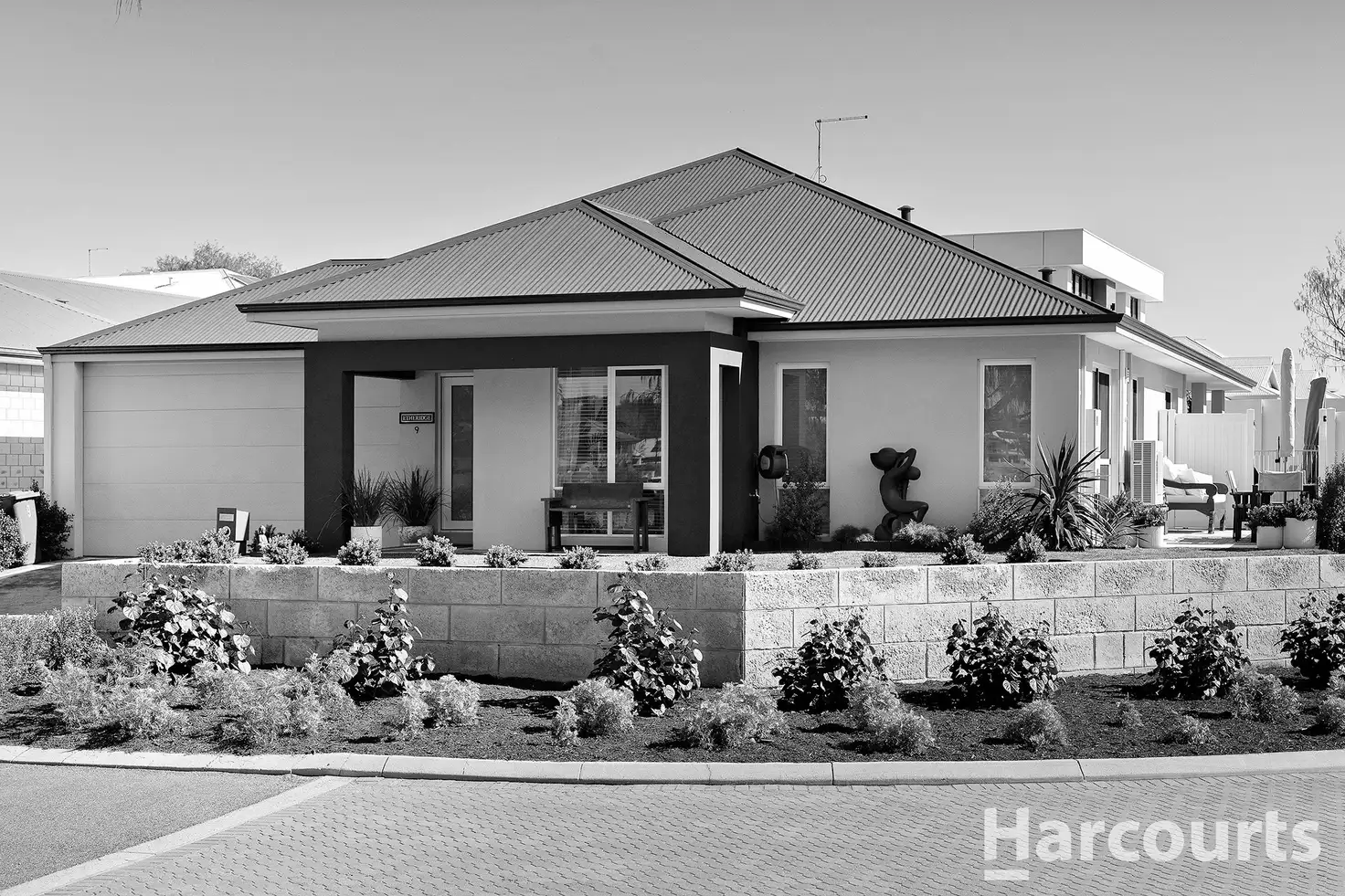


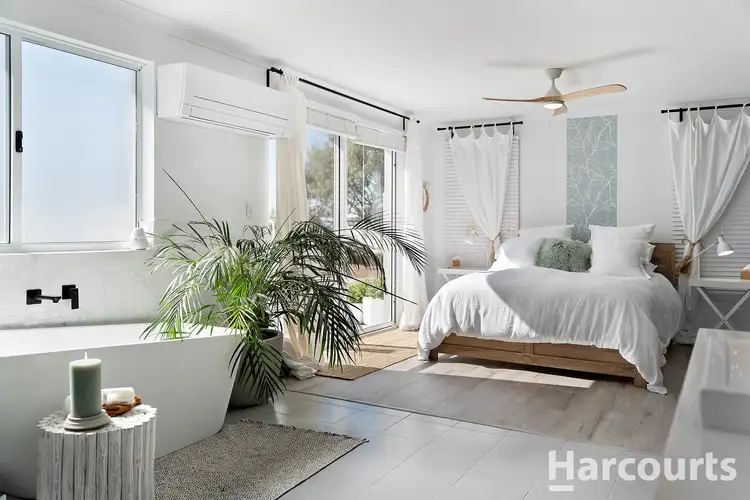
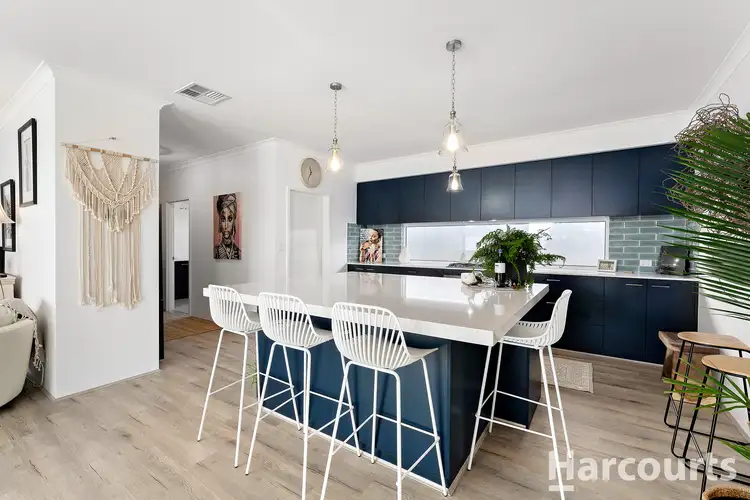
 View more
View more View more
View more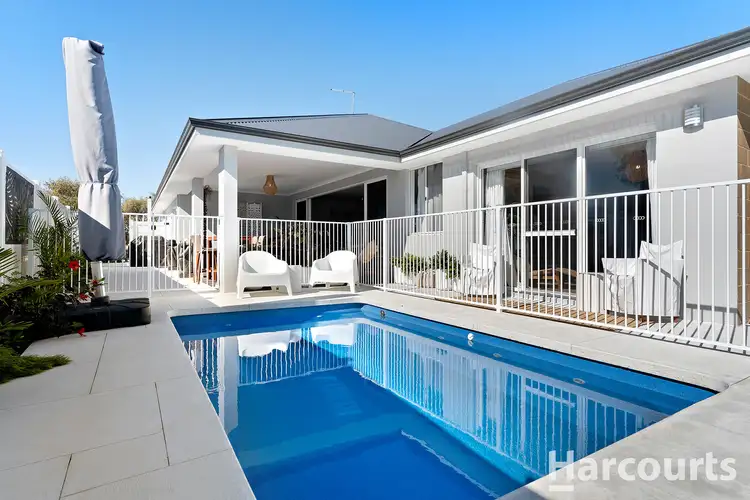 View more
View more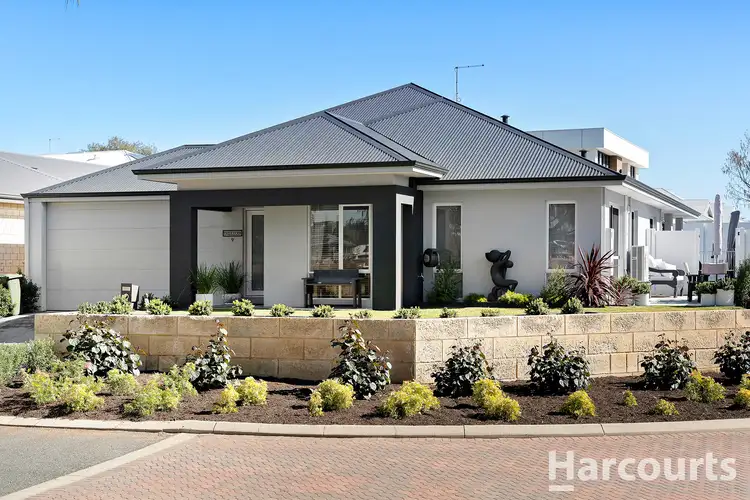 View more
View more
