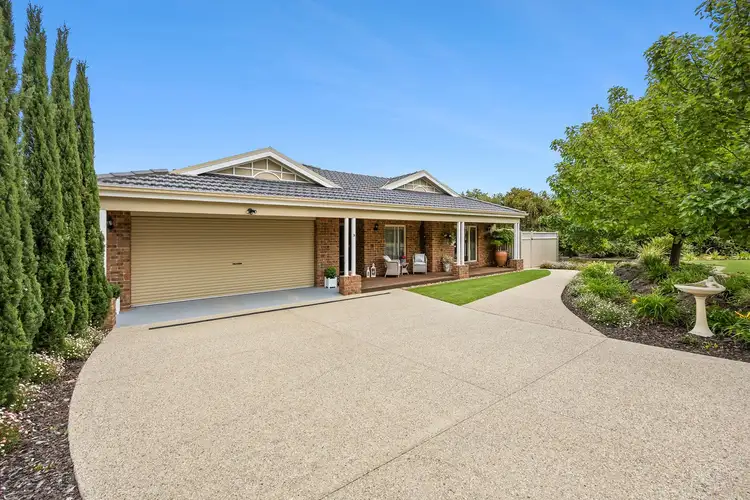Beautifully set in an elevated position on 2025m2 (half an acre), this superb residence combines lifestyle, a spacious floor plan, location and magnificent views out over the property's own gorgeous gardens and the bonnie banks, reserves and flora of the iconic Barwon River.
The expansive floor plan incorporates four bedrooms, a dedicated study/office, two extensive living areas over three zones, two bathrooms, a sensational central kitchen and a choice of two outdoor living areas under roofline.
Further features and detail include :
- A substantial and wood fired heater plus a reverse cycle airconditioner and fully ducted evaporative cooling
- Upgrades to all prime cost areas including the kitchen, bathrooms and the fitted laundry
- Hardwood feature Firestreak flooring through living areas and entry hall with quality new carpets to all bedrooms
- An extensive master bedroom with his and hers walk in robes, a stunning full ensuite with timber top vanity, a large shower and a segregated toilet
- Built in robes to the generous bedrooms two, three ( & ceiling fans ) and four.
- A very generous open plan living and dining area over two zones and set around the extremely well appointed kitchen with timber matching benchtops, a walk in pantry, glass splashback, gas hot plates, electric oven and dishwasher. Bench and storage space is also abundant !
- The private central family room / lounge is also a highlight of the home and opens directly onto the side outdoor entertaining and BBQ area
- A second lovely outdoor area with café blinds and direct house access is just another highlight of the home offering sunshine, shelter and superb outlooks
- Solar, gas boosted hot water service and a 4.1 kW solar electricity system is in place, functional and battery ready
- Connected to both town water and town sewerage
- The gardens front and rear are beautifully established and include native and deciduous trees, a fire pit area plus vege plots and a variety of fruit trees – none of which take away from the view
- A double garage with auto door and direct house access fronts the extensive paved on site parking areas ( plenty of room for a van, boat or trailer ) with a 5m x 3m garden shed tucked away to the side of the house for the gardens tools and such
- From the base of the block an idyllic walking track takes you straight into the centre of Winchelsea and its many services, facilities and attractions
The property is just 20 minutes away from Warn Ponds, Geelong on a dual highway (no traffic lights) and the delights of the Surf Coast and The Otway Ranges can be enjoyed via an attractive 25-30 minute drive.
In essence, words do not suffice relative to this unique, stand out property. The presentation, décor and pristine condition of the home combined with the spectacular views must be seen to be fully appreciated.
Contact Geoff Bennett on 0458 513860 to arrange your exclusive inspection.
$1,120,000 - $ 1,150,000








 View more
View more View more
View more View more
View more View more
View more
