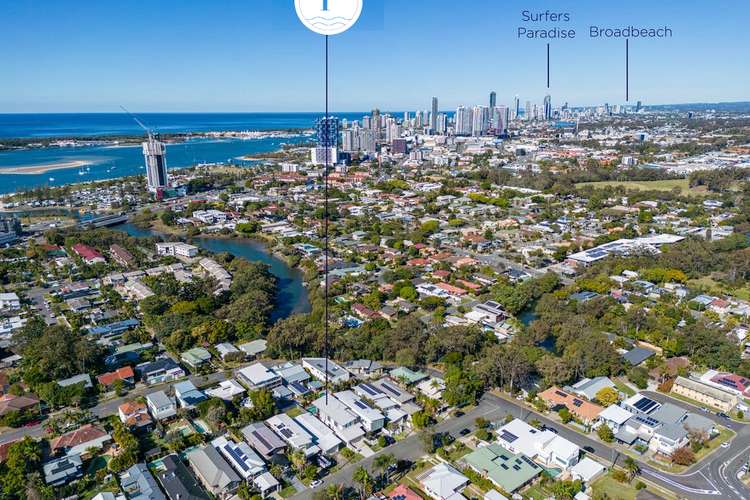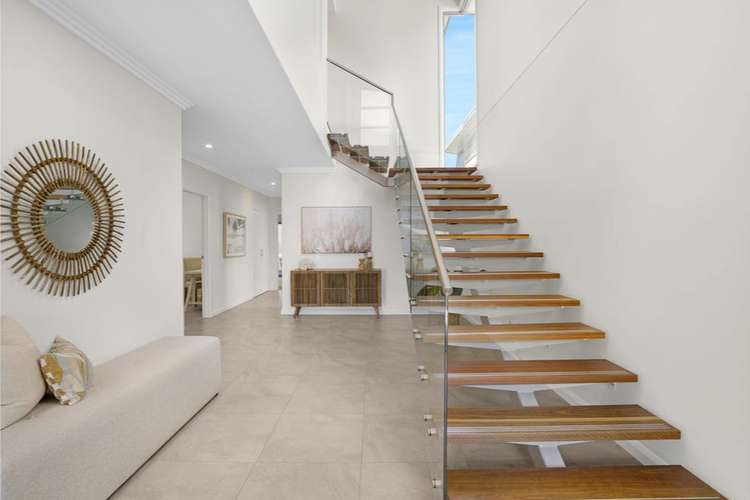$1,875,000 + Offers
4 Bed • 3 Bath • 2 Car • 417m²
New








9 Sydney Street, Labrador QLD 4215
$1,875,000 + Offers
- 4Bed
- 3Bath
- 2 Car
- 417m²
House for sale
Home loan calculator
The monthly estimated repayment is calculated based on:
Listed display price: the price that the agent(s) want displayed on their listed property. If a range, the lowest value will be ultised
Suburb median listed price: the middle value of listed prices for all listings currently for sale in that same suburb
National median listed price: the middle value of listed prices for all listings currently for sale nationally
Note: The median price is just a guide and may not reflect the value of this property.
What's around Sydney Street
House description
“Hilltop Stunner With Broadwater Views”
Introducing an exquisite property at 9 Sydney Street, Chirn Park, Qld, 4215 – a truly remarkable residence that exudes elegance, sophistication, and modern living in a highly sought-after suburb. This impressive four-bedroom, three-bathroom house offers a perfect fusion of style and functionality that will suit professionals, down sizers, couples, investors, and families alike.
Nestled on a hilltop position, this stunning home boasts breathtaking, elevated Broadwater views and an ultra-modern design. Solid block base construction with combined Linea board and feature Custom orb cladding and polished Spotted Gum floorboards to Main living areas contribute to the sleek and luxurious feel of this exceptional residence. The spacious dual oversized master suites, complete with ensuites and walk-ins, offer an idyllic sanctuary for ultimate relaxation and comfort.
The heart of the home lies in the two sophisticated kitchens, featuring gas cooking, stone bench tops and top-quality appliances. The primary kitchen is located upstairs inclusive with main living areas, while the secondary kitchen located downstairs – a perfect setup for dual living capability.
Outside, enjoy the ultimate in resort-style living with a sparkling 7m x 4 m saltwater pool, surrounded by a private outdoor entertaining deck that overlooks the stunning landscape. Additional features include alarm and intercom security systems, providing peace of mind and safety for your family.
The pièce de résistance of this incredible property is the statement floating staircase, made of spotted gum timber treads, which effortlessly connects the open-plan living spaces. With ample parking in the driveway for two cars and a large two car garage and close proximity to the finest amenities, 9 Sydney Street offers a unique and enviable lifestyle opportunity.
Don't miss your chance to secure this prestigious property in the heart of Chirn Park – contact us today for a private inspection.
Features Of This Property:
- 4 Bedrooms
- Dual Oversized Masters with Ensuites and walk ins
- 3 Elegant Bathrooms
- Dual Living Capability
- 2 kitchens (primary upstairs and secondary downstairs )
- Entertainers Kitchen upstairs with stone bench tops and gas cooking
- Large double lock up garage with storage & H/C sink access and room for 2 more cars in the driveway and ample street parking
- Study nook or home office
- Statement floating staircase made of spotted gum timber treads glass balustrade
- Polished spotted gum hardwood flooring to level 1 and tiled downstairs
- Open Plan Living
- Sparkling Saltwater pool
- Private ground floor outdoor and undercover entertaining deck over looking the pool
- Downstairs Parents retreat with amazing and elevated North / East views towards to the Broadwater
- Added BOSE Sound System on the top deck to enjoy your favourite music to whilst winding down with a glass of wine
- Hilltop Position with Broadwater views
- Desired suburb and street position
- Built new in 2014
- External cladding is linea board and custom orb above the reinforced concrete block rendered walls at lower slab level
- Ultra modern
- Two in ground 5,000 litre water tanks
- Alarm and intercom security
- A quality master builder home
- Literally too many inclusions to add and must be seen to appreciate the build quality and position as they just don't make them like this anymore..........
Perfect property for Professionals, small families, Couples, investors or savvy buyers this lovely home has it all.
Chirn Park is one of the Gold Coast's most sought after suburbs and prices in this area are only on the rise.
A 300m stroll away is the Chirn Park Village with multiple restaurants, pharmacies, supermarkets, bars, shops and more. Enjoy the parks opposite or within 1km away you can enjoy a swim in the Broadwater and beaches.
5 Minutes away is Harbourtown Shopping Centre and easily accessible public transport. Within 10 Minutes you are on the M1 and can travel up to Brisbane or beyond and down to Coolangatta and surrounds.
There are multiple schools within a 5km radius to choose from ticking every box.
Please contact Adam Phillis from Phillis Real Estate to arrange a private inspection:
Adam Phillis on 0450 5000 10
Disclaimer: In preparation of information for this listing we used our best endeavours to ensure that the information contained herein is true and correct but accept no responsibility and disclaim all responsibility in respect of any errors omissions inaccuracies or mis-statements that may occur.
Property features
Air Conditioning
Balcony
Broadband
Built-in Robes
Courtyard
Deck
Dishwasher
Floorboards
Fully Fenced
Intercom
Outdoor Entertaining
Pay TV
In-Ground Pool
Remote Garage
Rumpus Room
Secure Parking
Shed
Study
Workshop
Other features
0Building details
Land details
What's around Sydney Street
Inspection times
 View more
View more View more
View more View more
View more View more
View moreContact the real estate agent

Adam Phillis
Phillis Real Estate - Paradise Point
Send an enquiry

Nearby schools in and around Labrador, QLD
Top reviews by locals of Labrador, QLD 4215
Discover what it's like to live in Labrador before you inspect or move.
Discussions in Labrador, QLD
Wondering what the latest hot topics are in Labrador, Queensland?
Similar Houses for sale in Labrador, QLD 4215
Properties for sale in nearby suburbs
- 4
- 3
- 2
- 417m²