It starts with grace and ends in glorious hills views; a huge and enhanced reproduction villa on a pretty cul-de-sac rise, laps up 919sqm of lifestyle, multiple living zones, and manicured grounds primed for all-climate entertaining…
Yet there's more to this grand hug of a home.
Solar power, upgraded window furnishings, ducted and zoned reverse cycle air conditioning, combustion fire warmth, and external roller shutters to both rear bedrooms, lifting the comfort factor of an already 'punching' above, 5-bedroom design.
A chic swathe of marble-hued benchtops brings the ultra-social kitchen's modern feel to fruition, followed closely by a gas cooktop, Miele oven, new dishwasher, and upgraded tapware.
With warm timber look floors and masses of sunlight, the family room settles in for a northerly gaze over those endearing hills while the new alfresco roofline extends your entertaining season, edging the fairway appeal of the backyard's staged and irrigated lawns.
Up front, the master bedroom, serviced by an ensuite and walk-in robe, maintains a calming buffer thanks to the carpeted formal lounge, dining, and 5th bedroom/study; the 3 remaining spacious, robed bedrooms nudge the 3-way family bathroom.
Still want to value add? Despite the home's impressive upgrades, there's wiggle room if you're willing.
Better yet, this bumper family package pockets the boutique hamlet of Littlehampton perfectly. You'll fill weekends chilling at the Farm Barn, a host of cellar doors, breweries, or artisan distilleries, wholesome country cafes and pizzerias, plus every urban need in its tucked away township.
We'll see you this weekend, for:
A glorious north-facing hills' backdrop
Fully paved & undercover alfresco entertaining
5kW of solar
Upgraded kitchen benchtops, Miele oven & new dishwasher.
New window treatments throughout
Combustion fire warmth
External roller shutters to 2 rear bedrooms
Carpeted formal lounge & dining.
Central open plan living with warm timber look floors
Master with ensuite & WIR
Ducted & zoned R/C A/C
Double garage auto lift panel doors, internal access & rear vehicle access
Manual pop-up backyard sprinklers
Easy minutes to Hahndorf, Nairne & Mt. Barker
Just a 35-minute drive to Adelaide
And more…
Property Information:
Title Reference: 6118/810
Zoning: Neighbourhood
Year Built: 2004
Council Rates: $3109.65 per annum
Water Rates: $70.80 per quarter
Adcock Real Estate - RLA66526
Andrew Adcock 0418 816 874
Nikki Seppelt 0437 658 067
Jake Adcock 0432 988 464
*Whilst every endeavour has been made to verify the correct details in this marketing neither the agent, vendor or contracted illustrator take any responsibility for any omission, wrongful inclusion, misdescription or typographical error in this marketing material. Accordingly, all interested parties should make their own enquiries to verify the information provided.
The floor plan included in this marketing material is for illustration purposes only, all measurement are approximate and is intended as an artistic impression only. Any fixtures shown may not necessarily be included in the sale contract and it is essential that any queries are directed to the agent. Any information that is intended to be relied upon should be independently verified.
Property Managers have provided a written rental assessment based on images, floor plan and information provided by the Agent/Vendor – an accurate rental appraisal figure will require a property viewing.
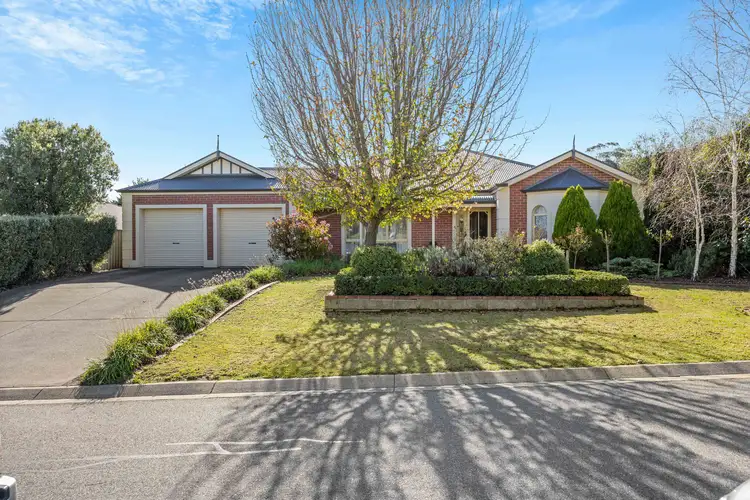
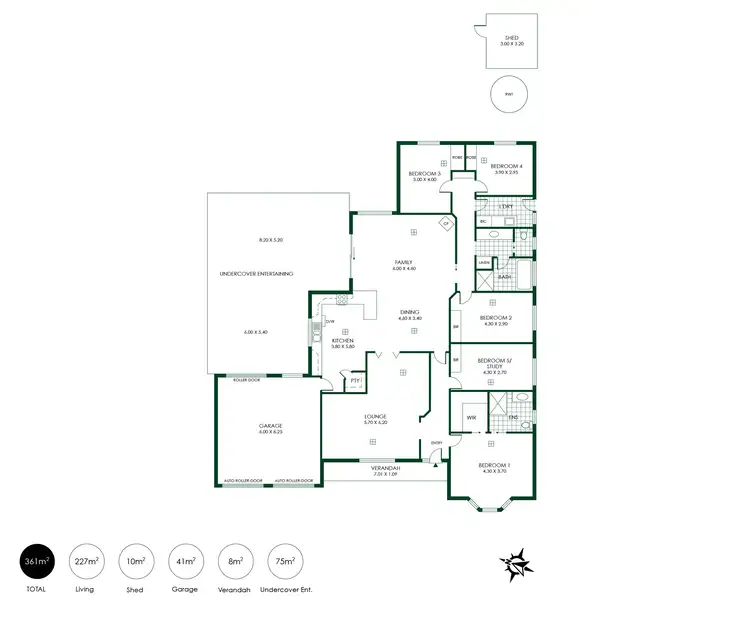
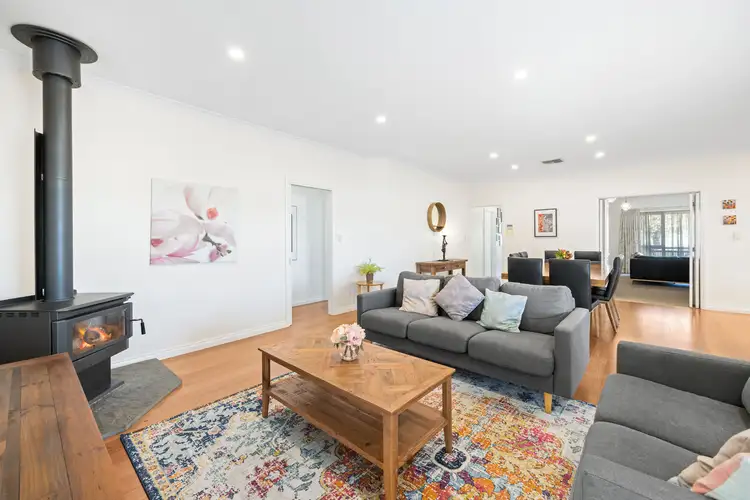
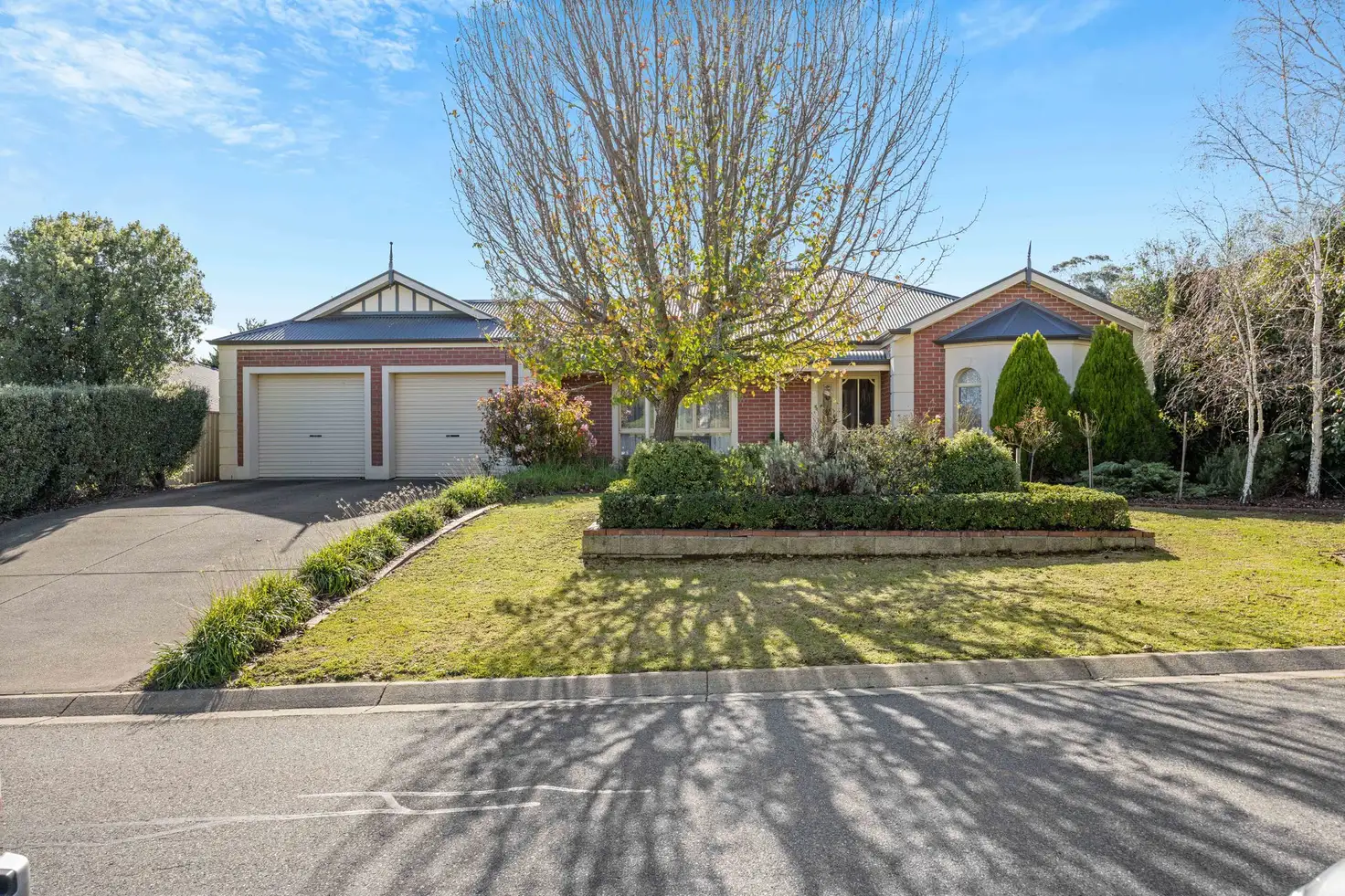


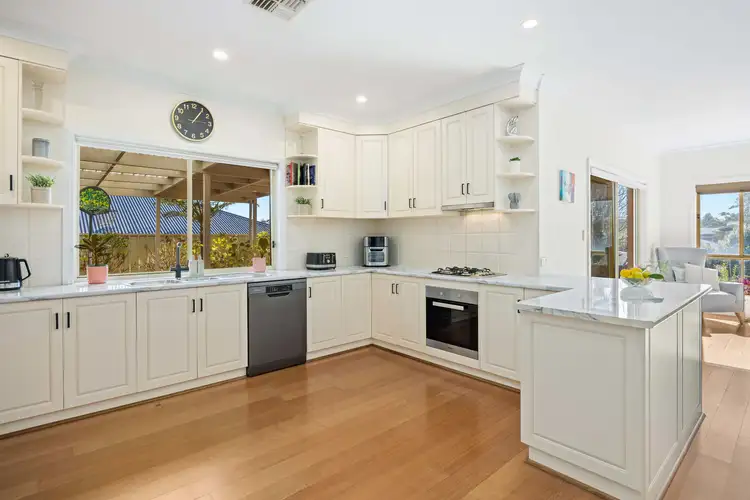
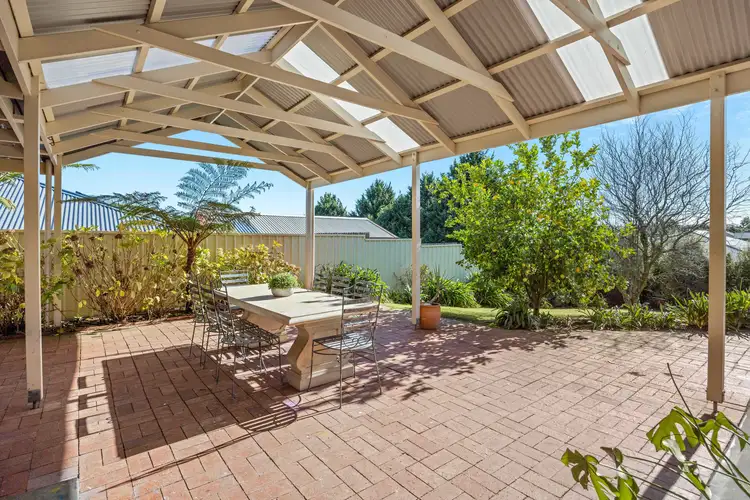
 View more
View more View more
View more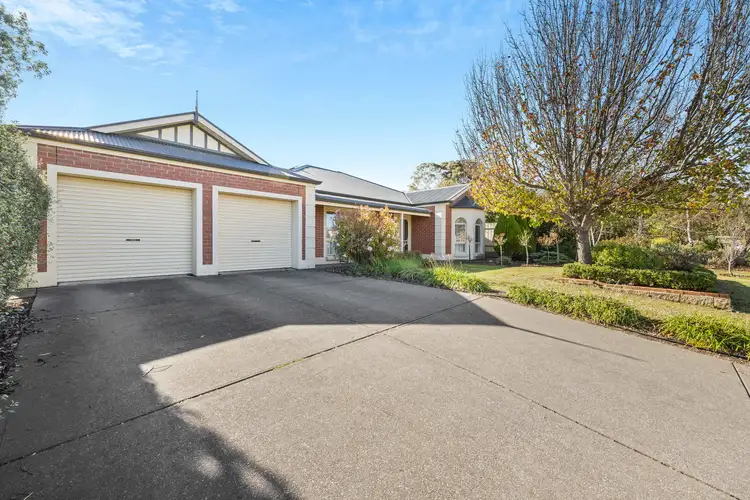 View more
View more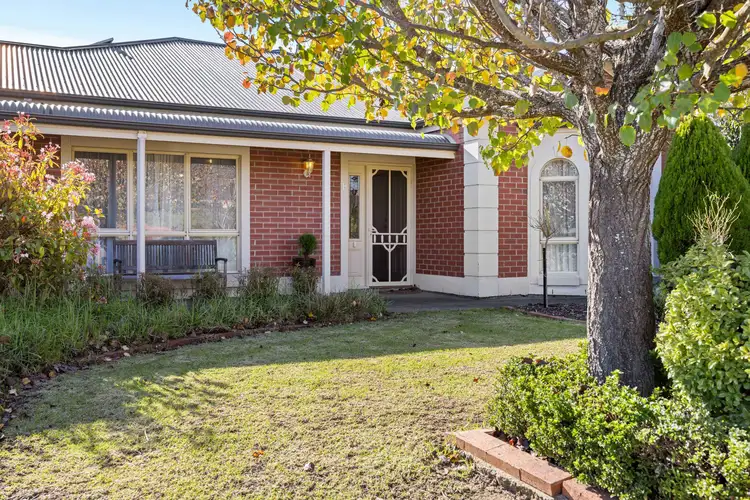 View more
View more
