A secure automatic front gate welcomes you to your haven of tranquillity. The well-maintained front yard and driveway provides parking for two vehicles, with a single car garage.
The heart of this home is the spacious kitchen, complete with an island preparation bench and high quality appliances inclusive of a gas stove and lift up dishwasher plus servery windows to the outdoor entertaining area, and a stylish timber ceiling. The kitchen overlooks the open plan family and meals area, creating a hub of activity and convenience.
Four bedrooms in the main home provide ample space for family and guests, all with built-in robes and ceiling fans. The main bathroom provides floor-to-ceiling tiles, vanity storage, and a separate toilet. The master bedroom is a luxurious space with a walk-in wardrobe, a stunning ensuite with floor-to-ceiling tiles, and double doors opening to the decked backyard.
You will also find a functional, separate study room, perfect as a home office or a quiet place for the kids to learn. A reverse cycle ducted air conditioning system throughout the home ensures you're always at the perfect temperature, and a wall gas heater in the family room provides extra coziness on those chilly evenings.
The rumpus room in the backyard features a split system air conditioner, laminate flooring, and a built-in wardrobe for storage. The space offers versatility as a fifth bedroom with a kitchen space, and a three-piece bathroom, with floor-to-ceiling tiles.
Lastly, outside where the outdoor deck and pitched roof verandah invite you to relax or entertain. The huge outdoor entertaining area sets the stage for memorable gatherings with loved ones - it even has an outdoor kitchen, with direct access to the interior kitchen through the servery windows. The spacious backyard offers a lawn area for the kids and pets to run around and play.
You'll enjoy the convenience of being close to the main highway for easy commuting. The nearby Berri Reserve offers a fantastic outdoor space for recreation, and just a short drive away, you'll find the Hope Valley Sporting Club, Tennis and Netball Club, providing entertainment and leisure options for the whole family. With only a 4-minute drive to Westfield Tea Tree Plaza, this home offers everything you could ever need.
Property Features:
•Four-bedroom and three-bathroom home with a rumpus room
•External rumpus room can function as a fifth bedroom and has a three-piece bathroom, a kitchen with an electric stove top and a sink, a built-in robe, laminate flooring, and a split system air conditioner
•Three minor bedrooms in the main house all with built-in robes and ceiling fans
•The master bedroom has a carpeted walk-in wardrobe, a ceiling fan, double doors opening to the deck, and a private ensuite with floor-to-ceiling tiles, a glass dual-headed shower, a toilet, vanity storage, and light up mirror
•Separate study room located near the bedrooms is ideal for a home office or study space for the kids
•The main bathroom has floor-to-ceiling tiles, a large, glass dual-headed shower, vanity storage, a light up mirror, and a separate toilet
•Open plan family and meals space with a wall gas heater and ceiling fan
•The meals area opens to the verandah
• The kitchen has an island preparation bench with storage, a lift up dishwasher, a built-in gas stove, ample white cabinetry, a servery window to the verandah, and a stylish timber ceiling
•Kitchen sink is under a 50 year warranty plus the pull out tab with 25 years warranty
•Reverse cycle AC throughout the main home
•Blinds fitted throughout the home
•Tiled flooring throughout the home for easy maintenance and style
•Outdoor kitchen has a double sink, storage, and a gas stove top, with direct access to the indoor kitchen through the servery window
•Vast pitched roof verandah for entertaining
•Large, decked area connects the verandah to the master bedroom and backyard
•Spacious backyard with ample lawn space and tidy garden beds
•Security cameras providing peace of mind
•Samsung keyless entry
•Gas hot water system
•Ten-kilowatt solar system to reduce energy costs
•Single car garage with drive through roller doors giving access to the backyard
•Additional two parking spaces available in the secure driveway
•Secure electric front gate providing security and privacy
•Recently renovated property
•Torrens Valley Christian School is less than two minutes away
The nearby unzoned primary schools are Modbury South Primary School, Highbury Primary School, Modbury School P-6, and Modbury West School.
The nearby zoned secondary school is Modbury High School. Information about school zones is obtained from education.sa.gov.au. The buyer should verify its accuracy in an independent manner.
Auction Pricing - In a campaign of this nature, our clients have opted to not state a price guide to the public. To assist you, please reach out to receive the latest sales data or attend our next inspection where this will be readily available. During this campaign, we are unable to supply a guide or influence the market in terms of price.
Vendors Statement: The vendor's statement may be inspected at our office for 3 consecutive business days immediately preceding the auction; and at the auction for 30 minutes before it starts.
Norwood RLA 278530
Disclaimer: As much as we aimed to have all details represented within this advertisement be true and correct, it is the buyer/ purchaser's responsibility to complete the correct due diligence while viewing and purchasing the property throughout the active campaign.
Property Details:
Council | Tea Tree Gully
Zone | GN - General Neighbourhood\\
Land | 730sqm(Approx.)
House | 318sqm(Approx.)
Built | 1973
Council Rates | $TBC pa
Water | $TBC pq
ESL | $TBC pa
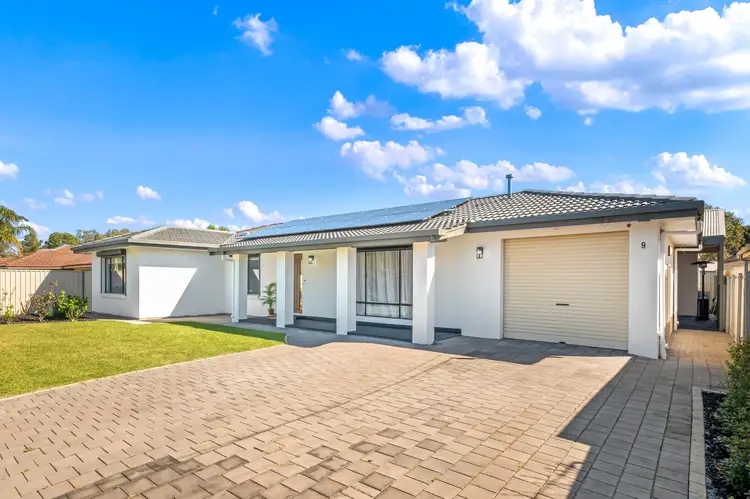

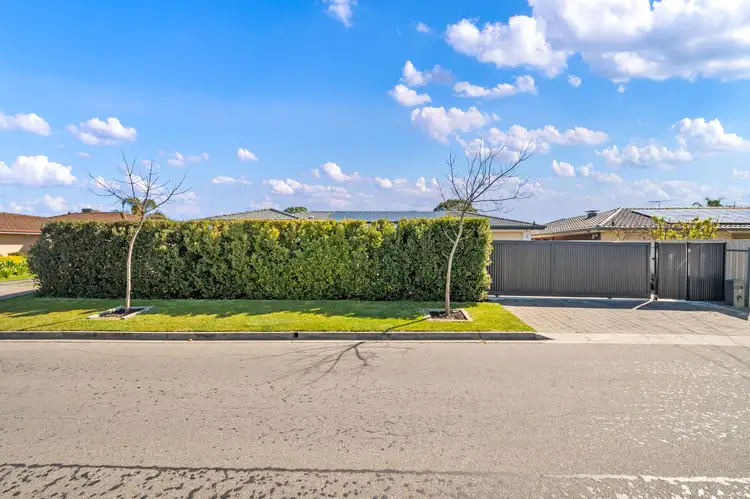
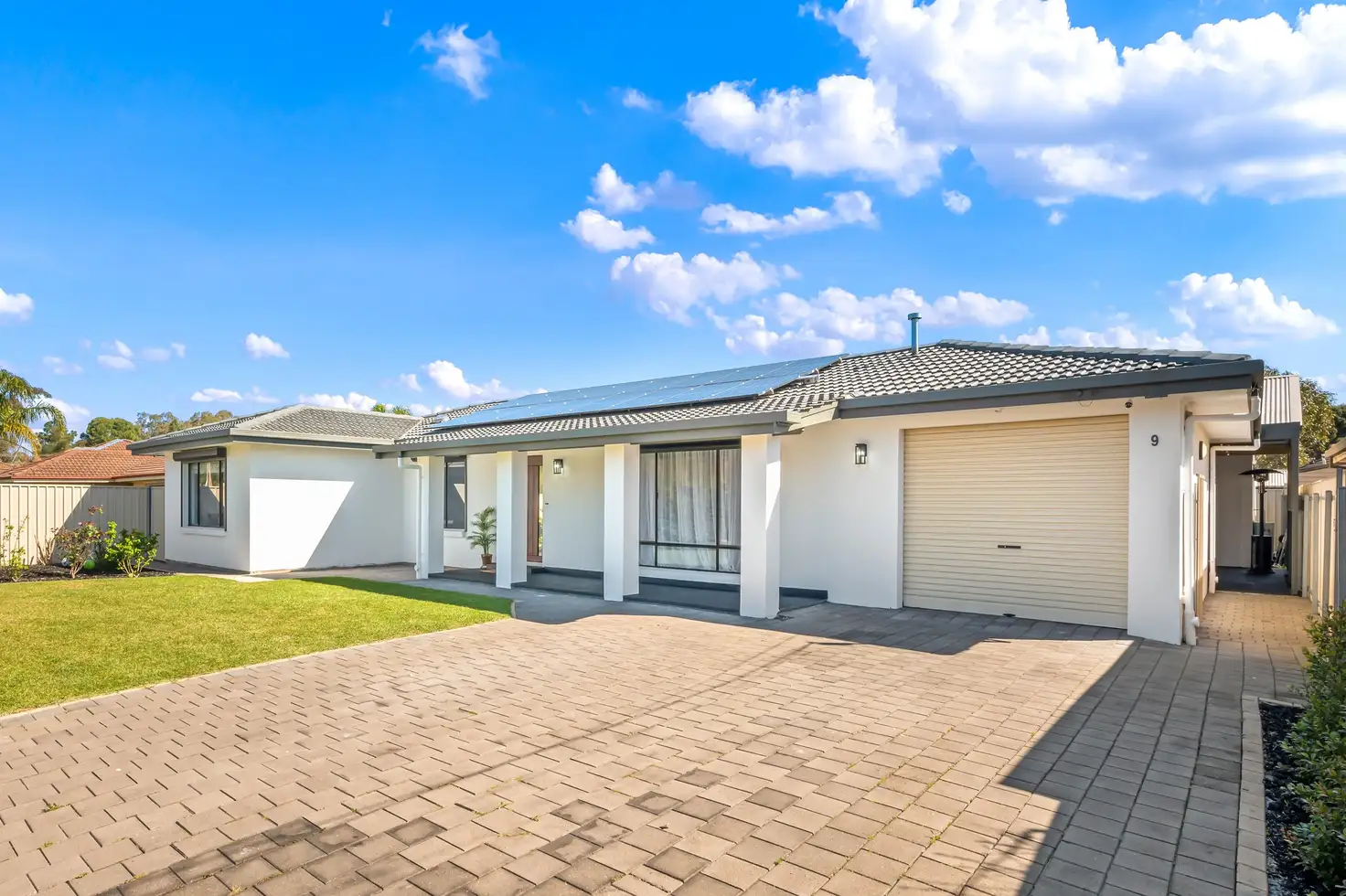


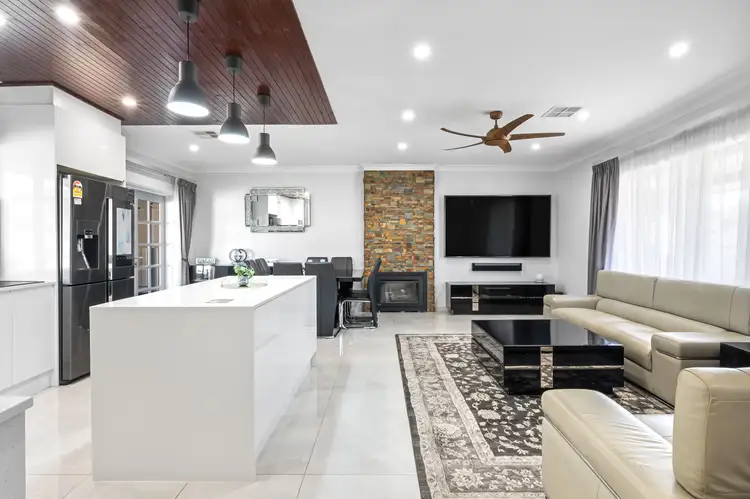
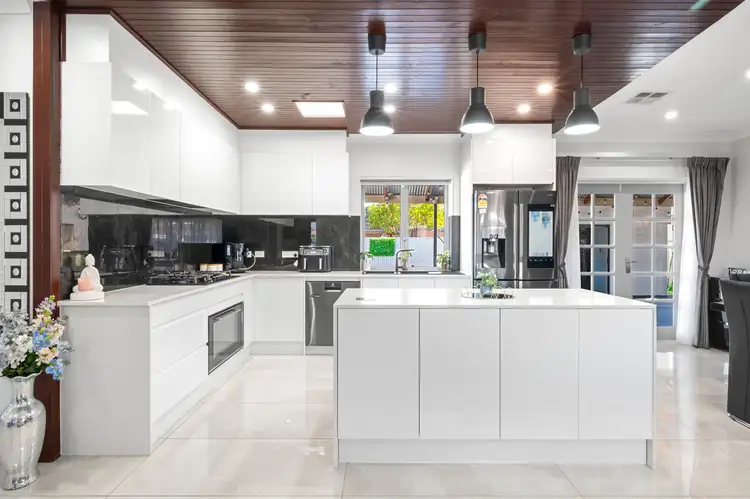
 View more
View more View more
View more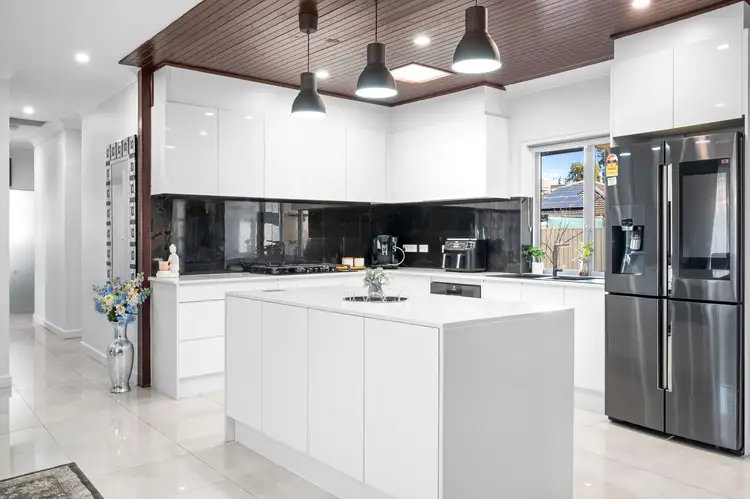 View more
View more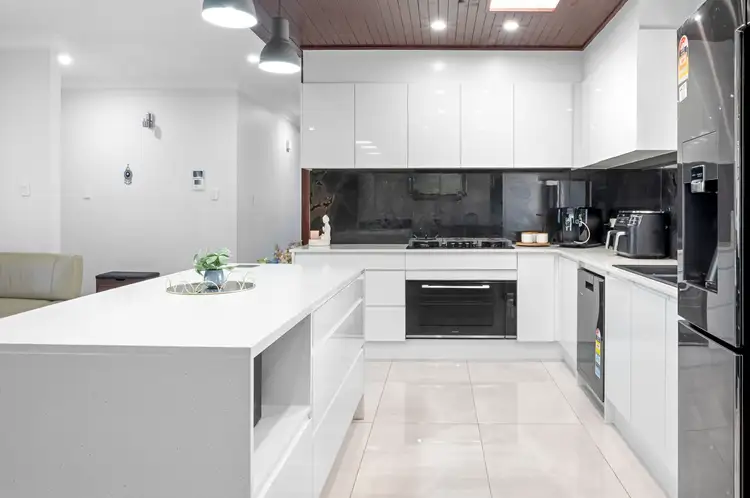 View more
View more
