Nestled in one of Heathwood's most sought-after pockets, this impressive two-level residence is a true testament to architectural brilliance. From the moment you step inside, you'll be captivated by the stunning design, high-end finishes, and thoughtful layout. Every detail has been meticulously crafted to create a space that blends modern luxury with practicality, offering an unparalleled living experience.
Upon entry, the home immediately demonstrates its commitment to quality, with expansive open-plan living spaces designed to maximize natural light and create a seamless flow. The ground floor features a spacious kitchen, dining, and living area adorned with low-maintenance hybrid floor, providing an ideal setting for family gatherings or entertaining. The kitchen showcases marble stone benches, European appliances, and a Hampton's-inspired aesthetic, offering both luxury and practicality.
The property boasts four generously sized bedrooms, including a master suite with a walk-in robe and a private ensuite, ensuring both comfort and privacy. A versatile study or home office on the lower level further enhances the home's adaptability. Upstairs, plush carpets add warmth to the sleeping quarters. The residence is equipped with a suite of premium finishes, including ducted air-conditioning, solar panels, and plantation shutters throughout.
For those seeking entertainment and relaxation, the home offers a dedicated media room, fitted with a projector, screen, and Epson sound system, providing an immersive cinematic experience. Two study nooks, one featuring built-in office furniture, ensure that both work and leisure needs are met with ease.
Property features:
-Four well sized bedrooms, main with ensuite and walk in robe + Study/office downstairs
-Open plan kitchen/living/dining area with easy care hybrid floor.
-Large media room with projector, screen and Epson sound system
-Two study nooks, one with built in office furniture
-Marble Hampton's style bathrooms both with full size free stand bathtubs
-Ducted air-conditioning, solar panels, plantation blinds
-Covered outdoor entertaining area
-Secure double garage parking
-Close to schools, shops, childcare, park and transport
-Solar panels 24 Panels
-Ducted aircon just serviced perfect for next 15 years
-Marble stone kitchen and laundry benches/Hampton's kitchen
-Marble Hampton's style bathrooms both with full size bathtubs
-Hybrid flooring downstairs throughout -City views from balcony/ theatre room
Disclaimer: This property is being sold without a price and therefore a price guide cannot be provided. The website may have filtered the property into a price bracket for website functionality purposes.
Disclaimer: The information presented in this advertisement has been diligently prepared to ensure its accuracy and truthfulness. However, we bear no responsibility and hereby disclaim all liability for errors, inaccuracies, misstatements that may be found within. We strongly advise potential purchasers to conduct their own thorough assessments and financial investigations to independently verify the information provided herein. We have also used virtual grass on the photos.
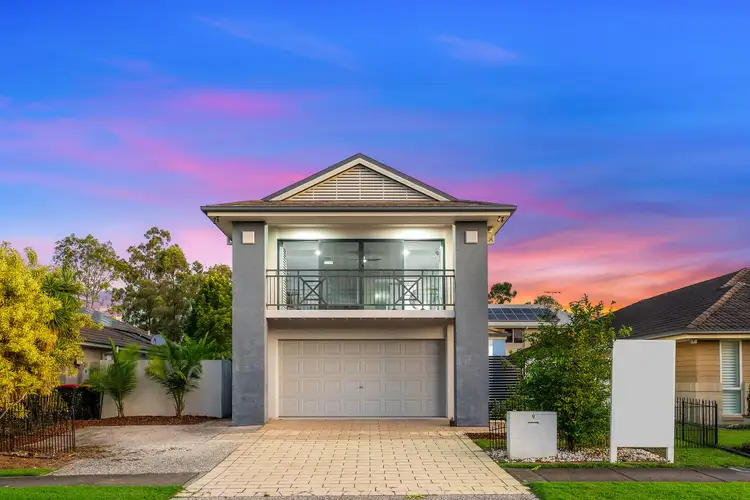
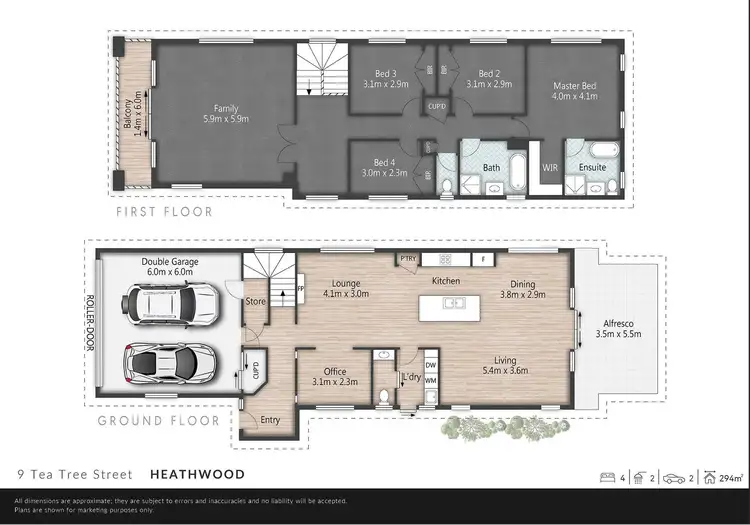
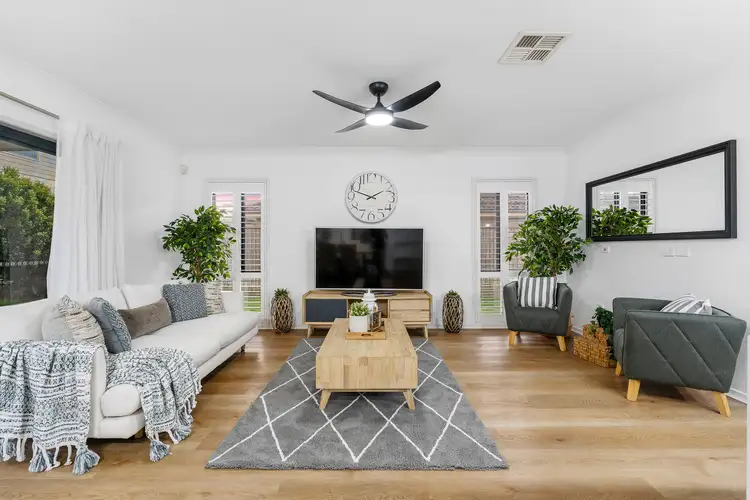
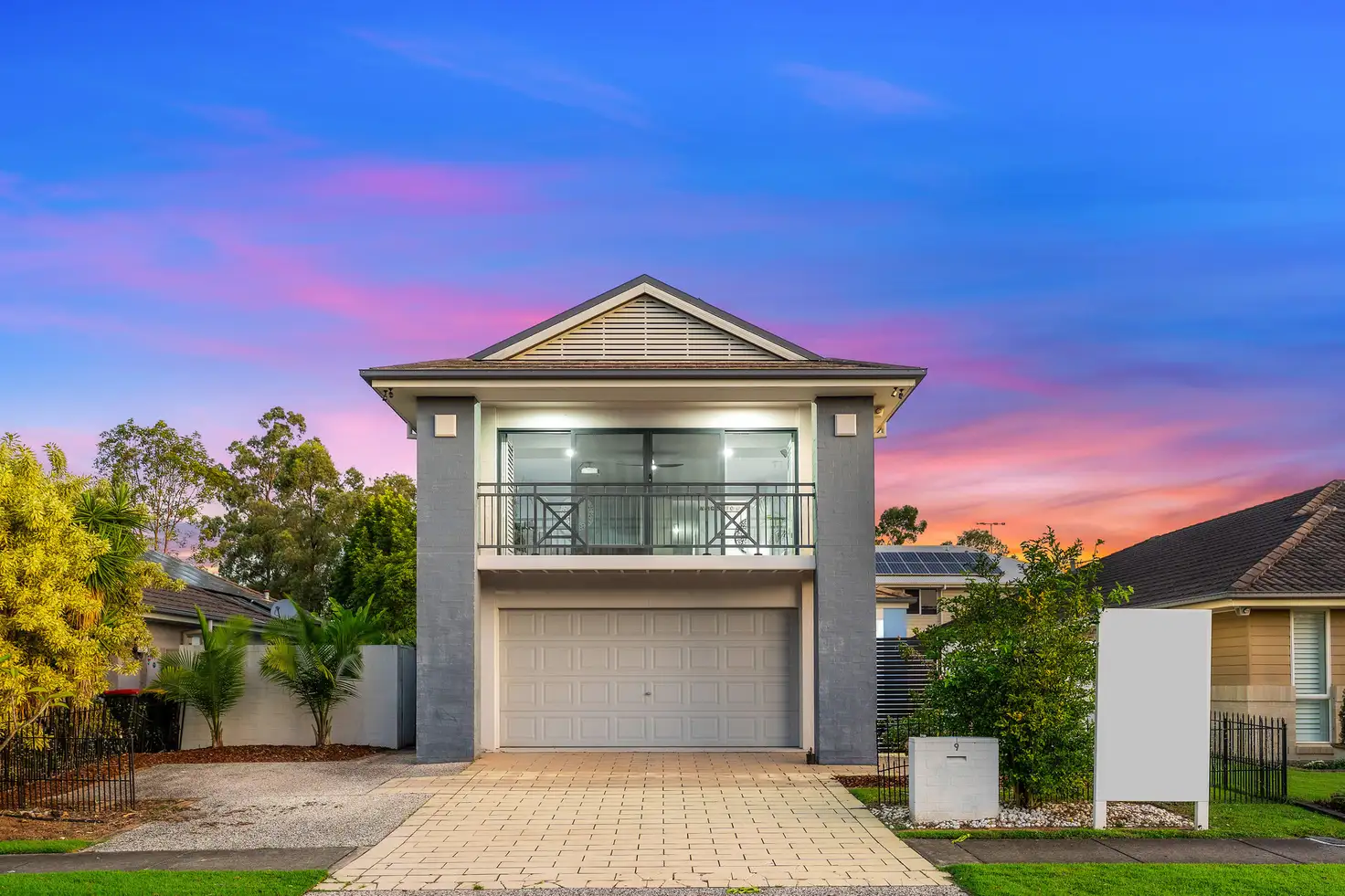


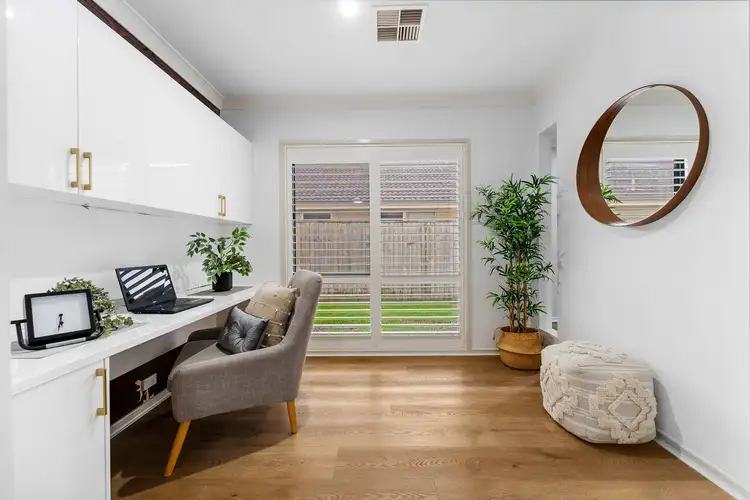
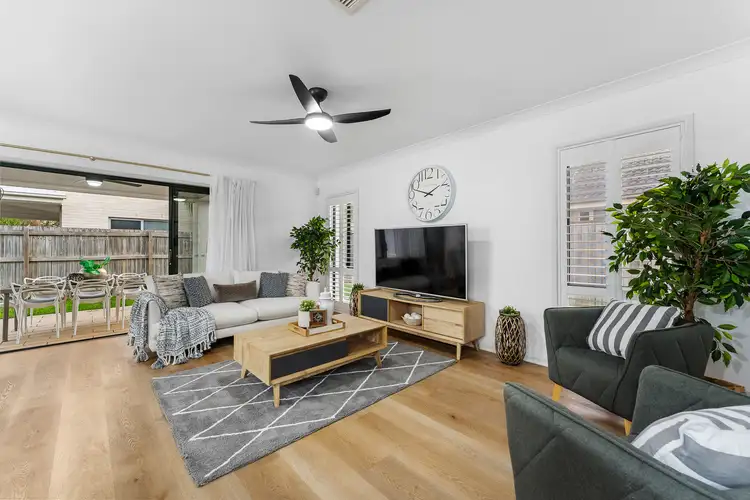
 View more
View more View more
View more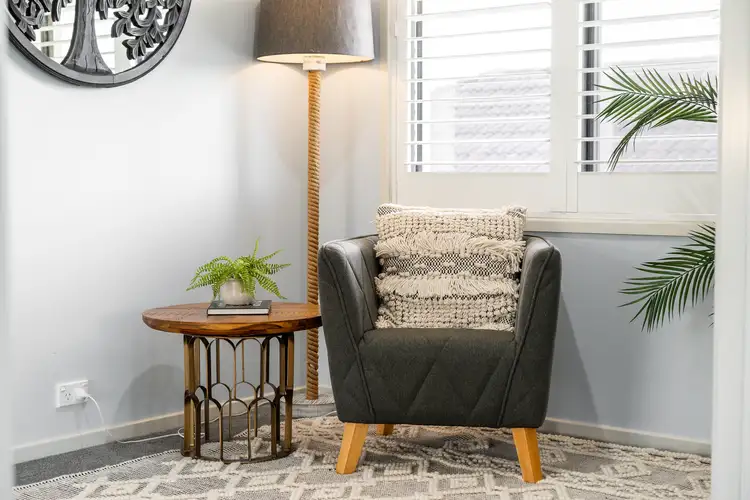 View more
View more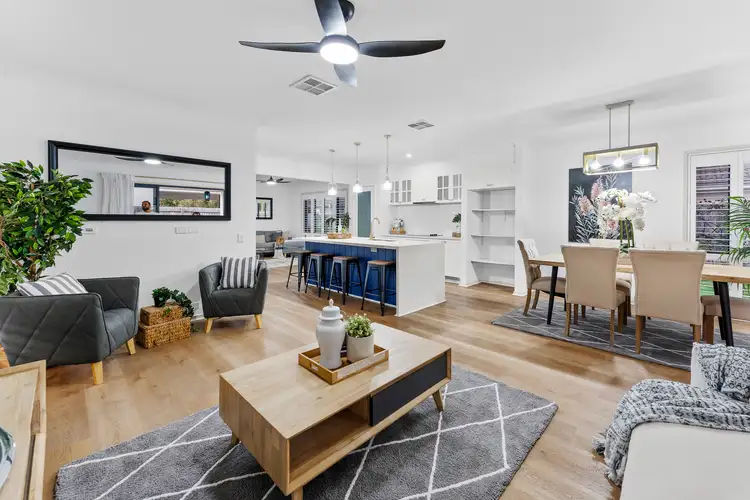 View more
View more
