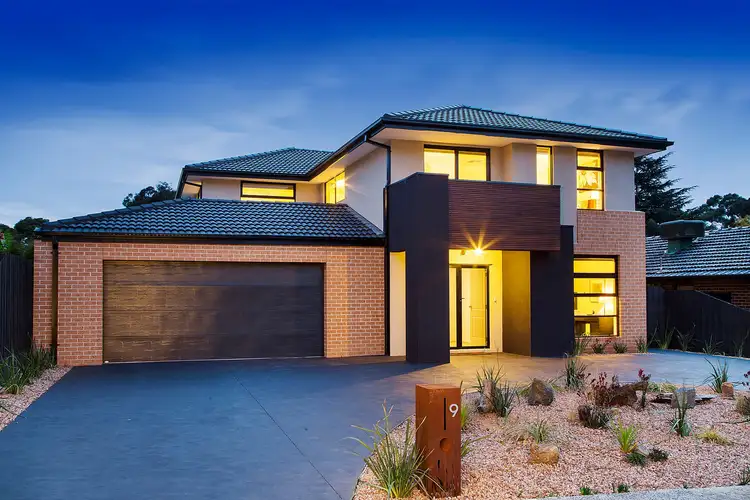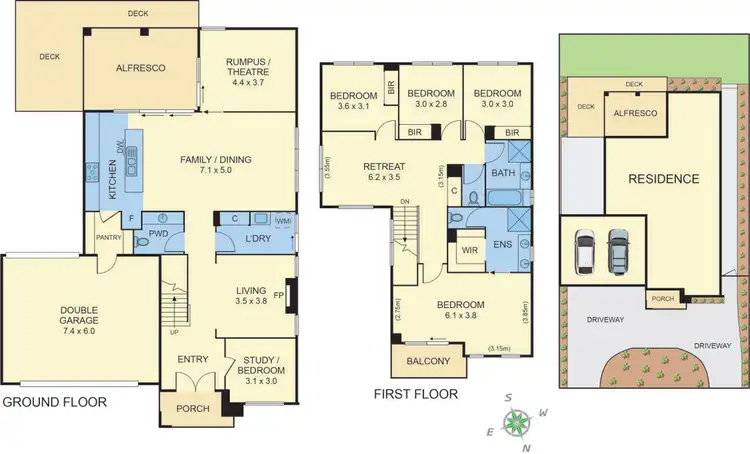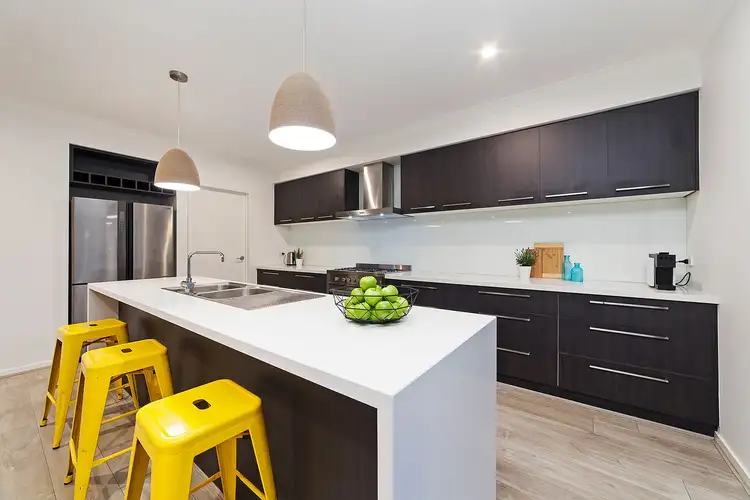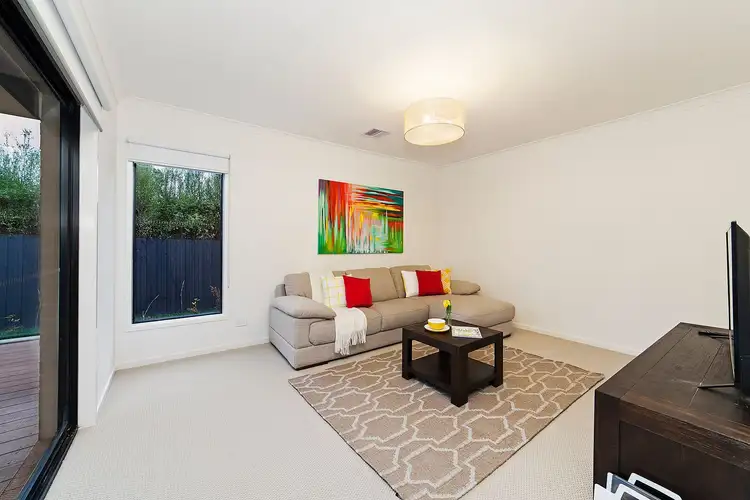$1,220,000
5 Bed • 2 Bath • 2 Car • 538m²



+13
Sold





+11
Sold
9 Teddington Way, Wantirna VIC 3152
Copy address
$1,220,000
- 5Bed
- 2Bath
- 2 Car
- 538m²
House Sold on Thu 29 Oct, 2020
What's around Teddington Way
House description
“Prestigious and Luxurious”
Property features
Land details
Area: 538m²
Property video
Can't inspect the property in person? See what's inside in the video tour.
Interactive media & resources
What's around Teddington Way
 View more
View more View more
View more View more
View more View more
View moreContact the real estate agent

Trevor Pickens
Quinta Real Estate
0Not yet rated
Send an enquiry
This property has been sold
But you can still contact the agent9 Teddington Way, Wantirna VIC 3152
Nearby schools in and around Wantirna, VIC
Top reviews by locals of Wantirna, VIC 3152
Discover what it's like to live in Wantirna before you inspect or move.
Discussions in Wantirna, VIC
Wondering what the latest hot topics are in Wantirna, Victoria?
Similar Houses for sale in Wantirna, VIC 3152
Properties for sale in nearby suburbs
Report Listing
