Price Undisclosed
4 Bed • 2 Bath • 2 Car • 4512m²
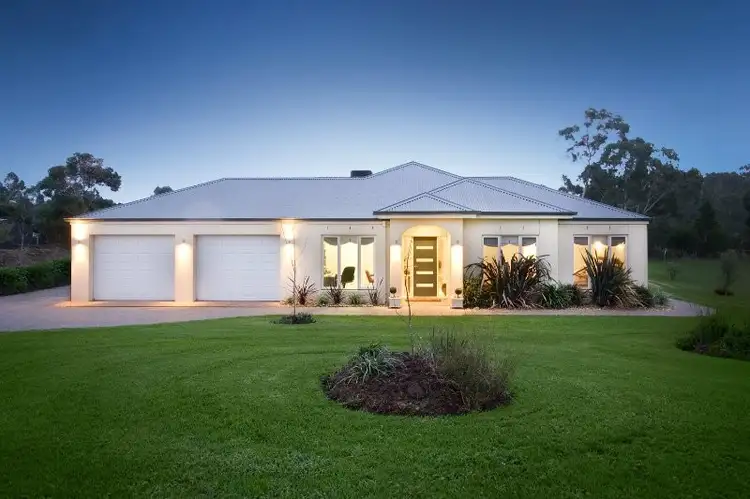
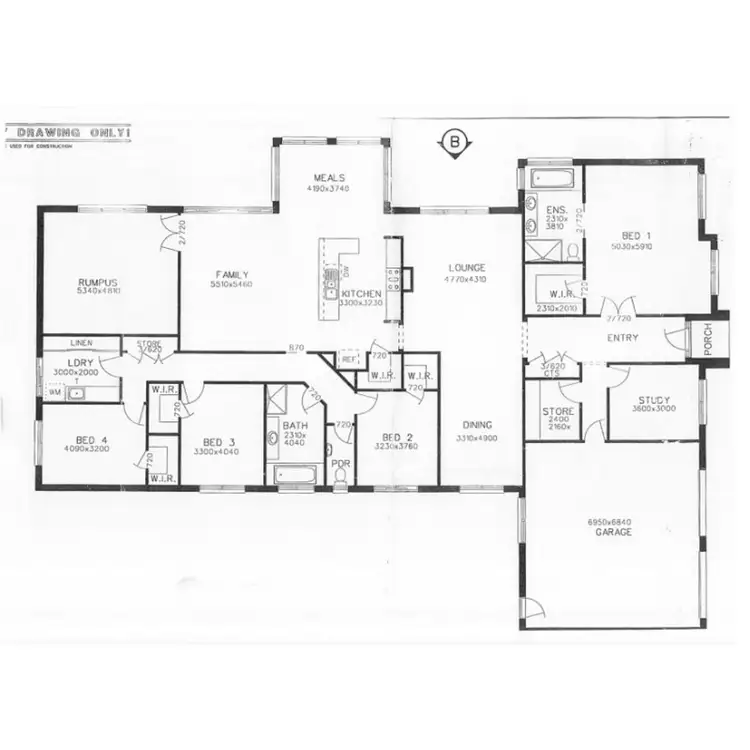
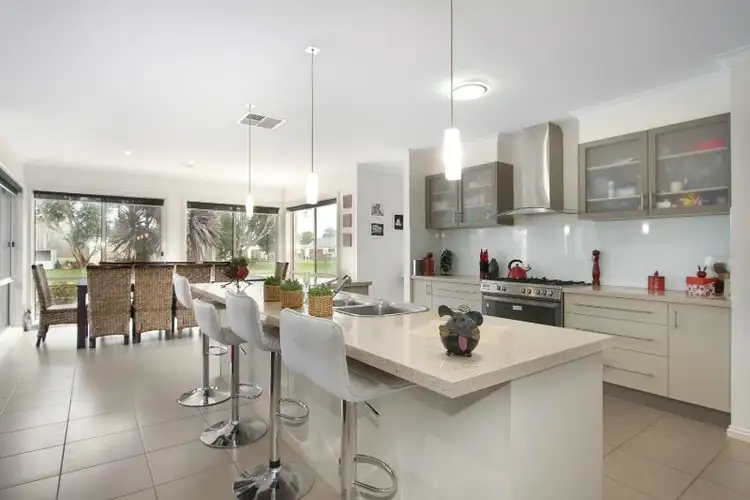
+20
Sold



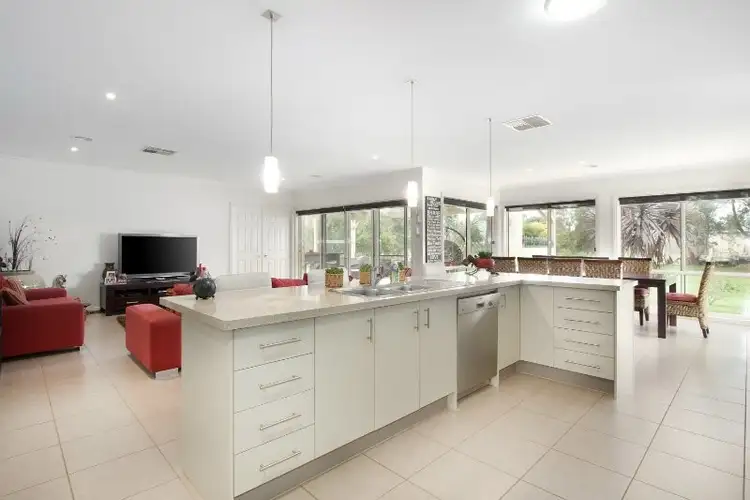
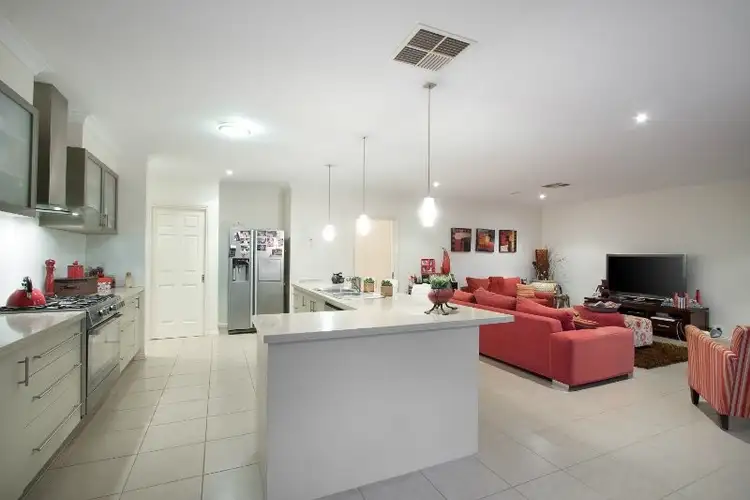
+18
Sold
9 Teriki Place, Garfield VIC 3814
Copy address
Price Undisclosed
- 4Bed
- 2Bath
- 2 Car
- 4512m²
House Sold on Mon 30 Mar, 2015
What's around Teriki Place
House description
“IT DOESNT GET BETTER THAN THIS”
Property features
Building details
Area: 390.192768m²
Land details
Area: 4512m²
Interactive media & resources
What's around Teriki Place
 View more
View more View more
View more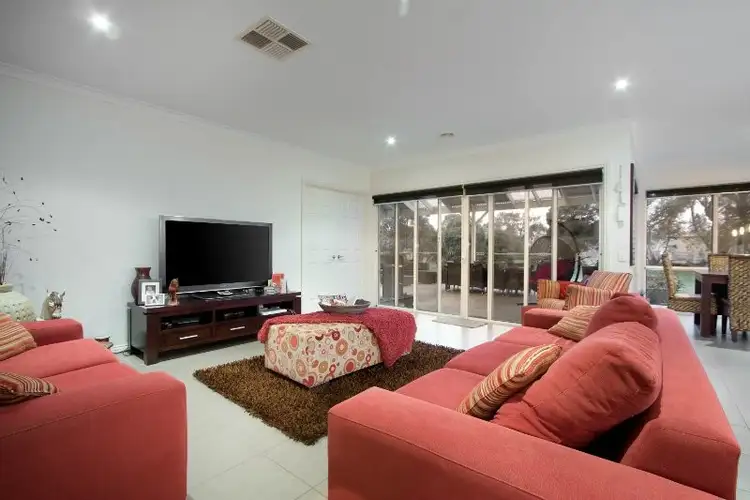 View more
View more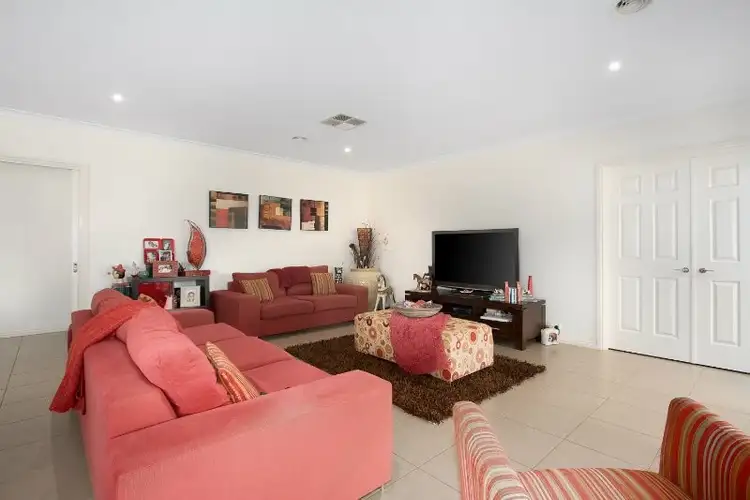 View more
View moreContact the real estate agent

Dale Atkin
Chenz Realty
0Not yet rated
Send an enquiry
This property has been sold
But you can still contact the agent9 Teriki Place, Garfield VIC 3814
Nearby schools in and around Garfield, VIC
Top reviews by locals of Garfield, VIC 3814
Discover what it's like to live in Garfield before you inspect or move.
Discussions in Garfield, VIC
Wondering what the latest hot topics are in Garfield, Victoria?
Similar Houses for sale in Garfield, VIC 3814
Properties for sale in nearby suburbs
Report Listing
