Crafted to perfection on a sweeping allotment capturing elevated views to Western Port Bay, this charming period-style residence presents a touch of magic in blue-ribbon Frankston South.
This is a family home with heart, designed for indoor-outdoor living and entertaining and back-dropped by stunning landscaped gardens.
Five generous bedrooms and 3 living rooms speak to families of all ages and stages, presenting spaces to connect and retreat in comfort, while children stretch out on a 676sqm (approx) allotment.
Bespoke fittings and fixtures feature throughout, from period-style sash windows and light switches to decorative cornices and ceiling roses, picture rails, stained glass windows and more.
Rich Grey Ironbark hardwood floors add enduring warmth, while high ceilings enhance the sense of light and space on each elegant level.
The zoned layout has been designed for the modern lifestyle with the master suite and main living located on the entry level, and secondary accommodation resting privately above.
The stone-topped kitchen is a chef and entertainer’s space, displaying a deluxe Belling Kensington range cooker, a butler’s pantry and a breakfast island.
Soak up distant bay glimpses over dinner and soak away the cares of the day in an outdoor spa. An outdoor kitchen makes for easy entertaining on a large covered deck with mains gas and café blinds.
A pergola, a sandstone terrace, a water feature and manicured hedging complete the outdoor allure, while stone-topped period-style bathrooms – including a claw foot bath to the family bathroom - and a gorgeous powder room add class inside.
Other highlights include ducted heating, ducted evaporative cooling, an oversized remote double garage with internal entry and ceiling storage, under-house storage, a powered workshop, a water tank plumbed to the toilets, ducted vacuum, quality carpet, built-in robes to all bedrooms, a double-vanity ensuite and more.
Settle into something special near schools and Peninsula Link, a short drive to Frankston and walking distance to bus stops.
FEATURES
• Charming period-style family residence crafted to exceptional standards
• Sweeping 676sqm (approx) allotment
• Elevated hinterland views to Western Port Bay
• Five generous bedrooms and 3 living rooms
• Period-style sash windows, light switches, picture rails and stained glass windows
• Rich Grey Ironbark hardwood floors
• Decorative cornices and ceiling roses
• High ceilings on each level
• A modern, zoned layout featuring the master suite and main living on the entry level
• Stone-topped kitchen with a deluxe Belling Kensington range cooker, a butler’s pantry and a breakfast island
• Large covered entertaining deck with an outdoor spa, an outdoor kitchen with a gas barbecue on mains gas and café blinds
• A pergola, a sandstone terrace, a water feature and manicured hedging
• Stone-topped period-style bathrooms, including a claw foot bath to the family bathroom
• Gorgeous powder room
• Ducted heating and ducted evaporative cooling
• Oversized remote double garage with internal entry and ceiling storage
• Under-house storage plus a powered workshop beneath the deck
• Water tank plumbed to the toilets
• Ducted vacuum, quality carpet
• Built-in robes to all bedrooms including floor-to-ceiling mirrored robes in the master suite
• Stone-topped double-vanity ensuite
• Immaculate presentation throughout
• Near schools and Peninsula Link, short drive to Frankston, walking distance to bus stops
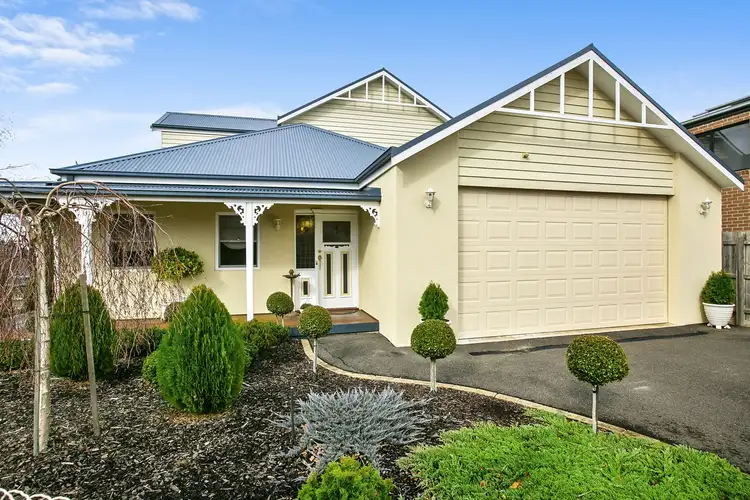
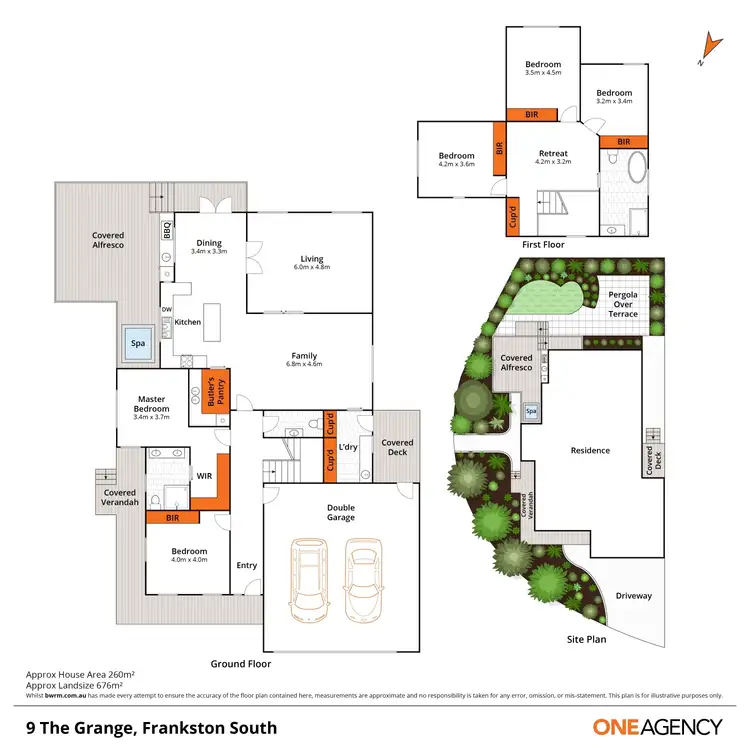
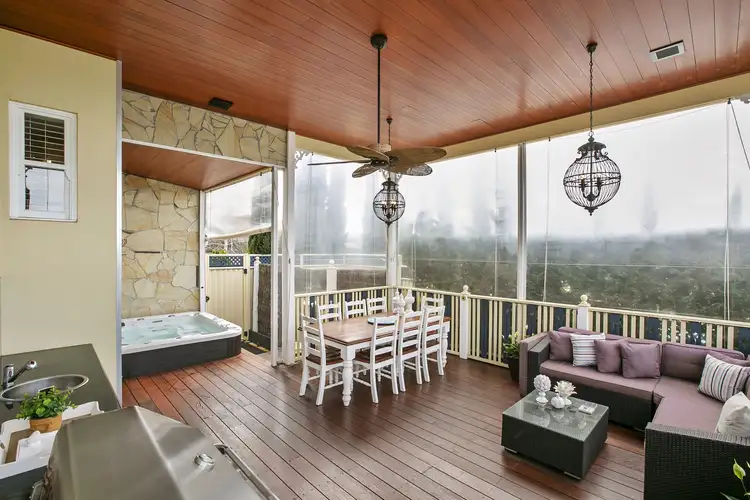



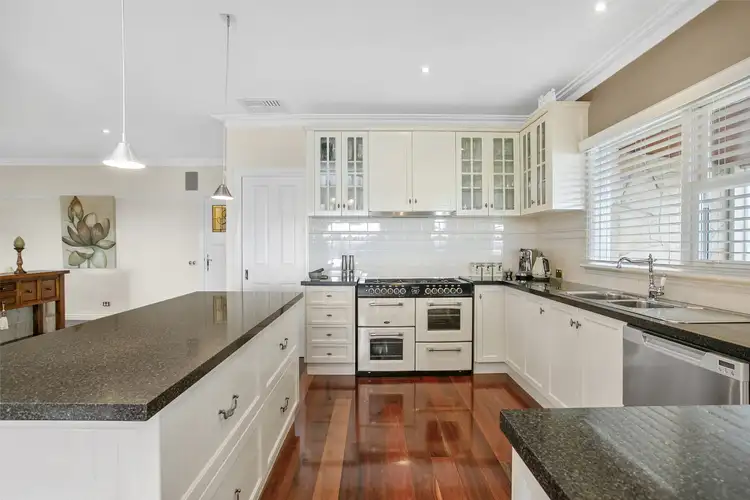
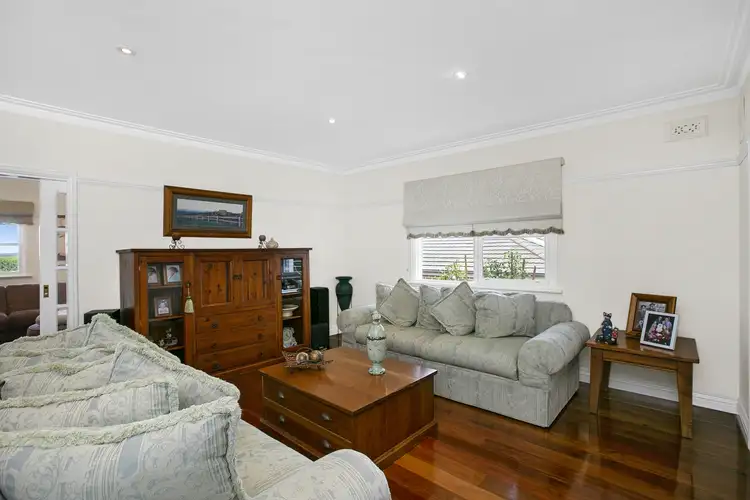
 View more
View more View more
View more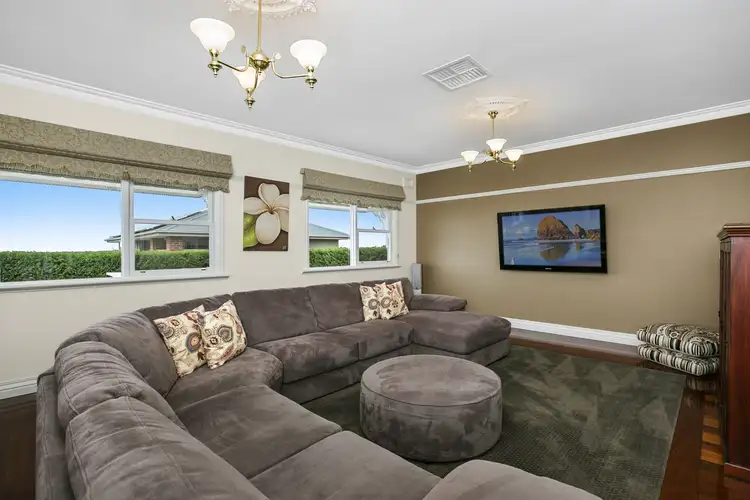 View more
View more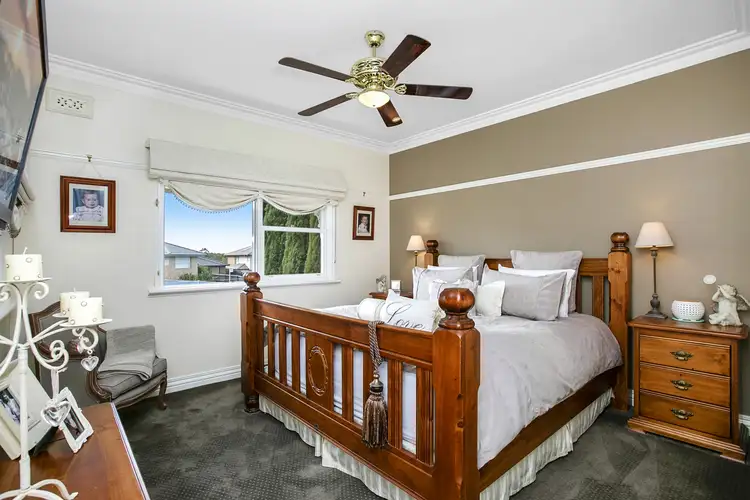 View more
View more
