Completely hidden from the street on an immensely private quarter acre (1024sqm) bush block, this home is a standout in every sense. What begins with sculptural street appeal with a striking Ironbark-battened carport, unfolds into a beautifully finished family retreat where every detail has been considered.
A brand-new Lysaght roof, double-glazed windows, a contemporary kitchen and two stunning bathrooms headline a renovation that blends craftsmanship with modern comfort. The new concrete driveway curves to the eye of the cul-de-sac, where landscaped gardens and Blackbutt decking create a showstopping approach to the home below street level. It's an entrance that feels more like a journey, a series of timber and paved landings that ease you gently into the leafy surrounds.
Inside, raked ceilings, an ornamental brick fireplace, and original timber floors bring warmth and texture, while the contemporary kitchen anchors the separate lounge and dining spaces with effortless style and abundant prep and storage space. Three robed bedrooms and a versatile study/fourth bedroom with its own entry make daily life flexible and functional.
Two entertaining decks spill out to a sparkling pool and as backyard that feels like its own private bushland retreat. Box hedging frames the terraces, softening the edges between structured garden and wild greenery. It's a space where kids can lose hours exploring the nooks and crannies, chasing lizards, and playing hide-and-seek among the trees, while adults unwind poolside or linger on the decks with a drink in hand. Every corner of the yard offers a different moment; a patch of sunshine, a shady hideaway, or a quiet spot to watch the birdlife, bringing that rare “back to nature” feel without giving up city convenience.
Both Merewether and Burwood beaches are just minutes away. Nature lovers will be in their element too, with Glenrock Reserve on your doorstep for mountain biking adventures or peaceful bush walks. You're spoilt for choice when it comes to shopping and dining, with Westfield Kotara's retail and rooftop in one direction and the cafés, boutiques, and tavern of The Junction in the other.
Single level family home, 1024sqm block totally hidden from cul-de-sac street
New double carport with workshop/storage below
Air-conditioned lounge room, raked ceiling, custom bookshelves, new double glazed glass sliding door to deck
Open plan dining and kitchen connect to second deck with stairs to pool and garden
Induction cooktop, wall oven, dishwasher
All three bedrooms with built-in robes, plantation shutters and ceiling fans, main with a/c
Contemporary new full-size bathroom and master ensuite behind sliding barn doors, natural stone look tiles, brushed nickel tapware, face level storag
5 mins to Merewether Beach and The Junction, 10 mins to Newcastle city centre and Westfield Kotara
Outgoings:
Council Rates: $3,368 approx. per annum
Water Rates: $938.61 approx. per annum
Expected Rental Income: $1,650 - $1,800 Per Week
Disclaimer:
All information provided by Presence Real Estate in the promotion of a property for either sale or lease has been gathered from various third-party sources that we believe to be reliable. However, Presence Real Estate cannot guarantee its accuracy, and we accept no responsibility and disclaim all liability in respect of any errors, omissions, inaccuracies or misstatements in the information provided. Prospective purchasers and renters are advised to carry out their own investigations and rely on their own inquiries. All images, measurements, diagrams, renderings and data are indicative and for illustrative purposes only and are subject to change. The information provided by Presence Real Estate is general in nature and does not take into account the individual circumstances of the person or persons objective financial situation or needs.

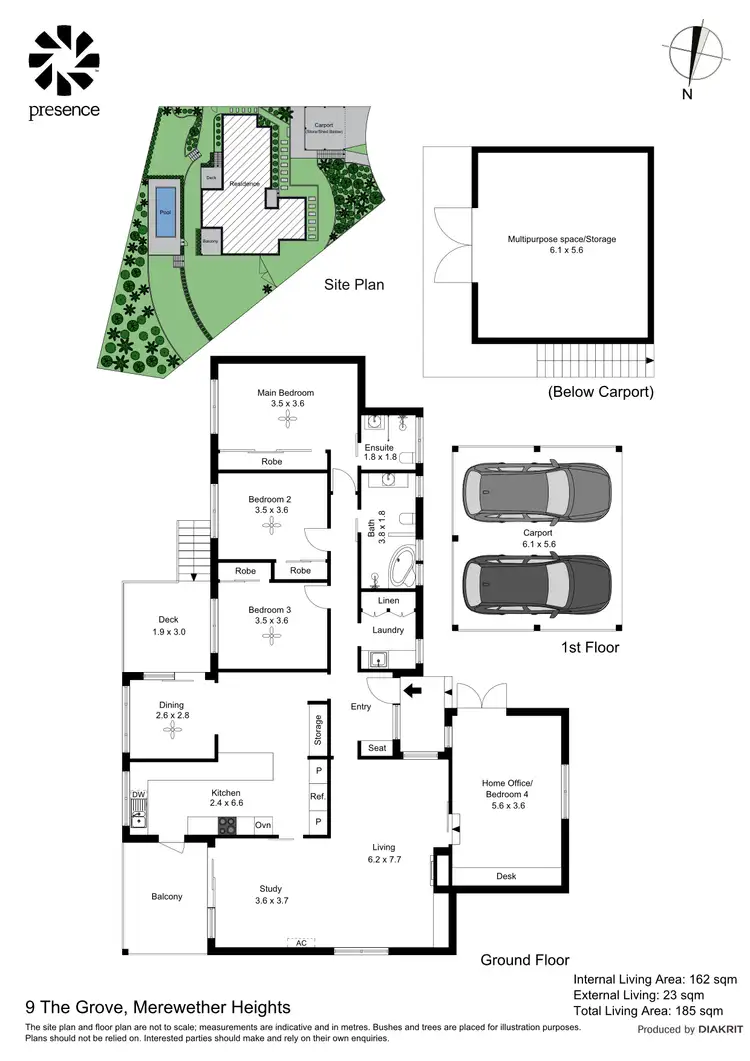
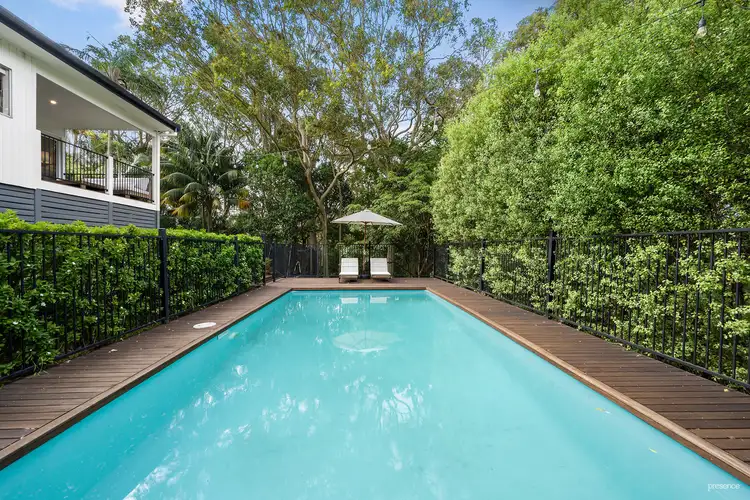
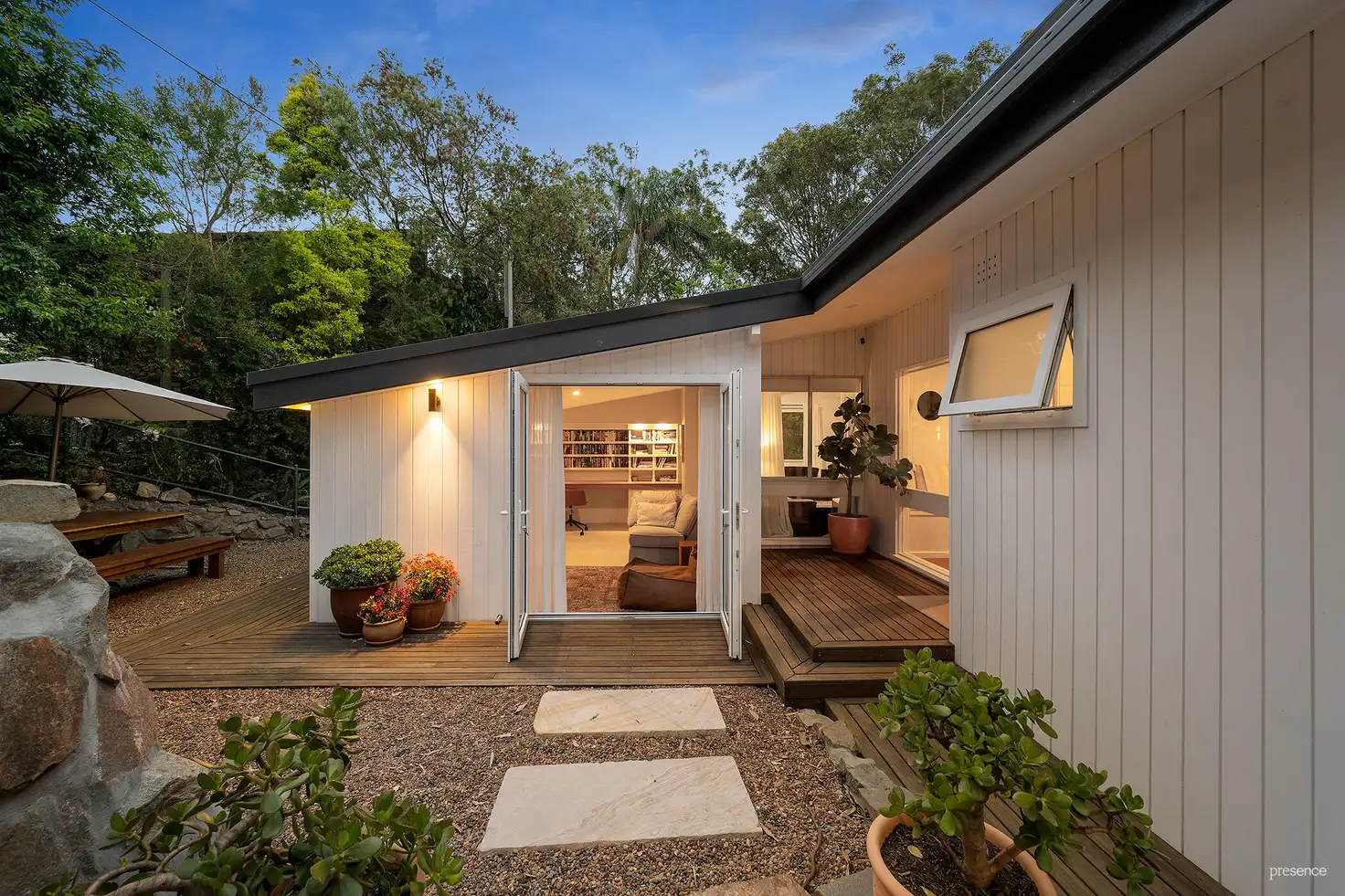


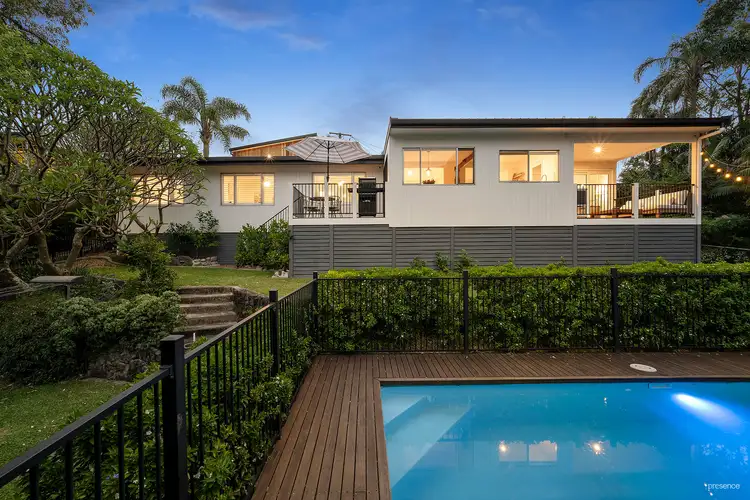
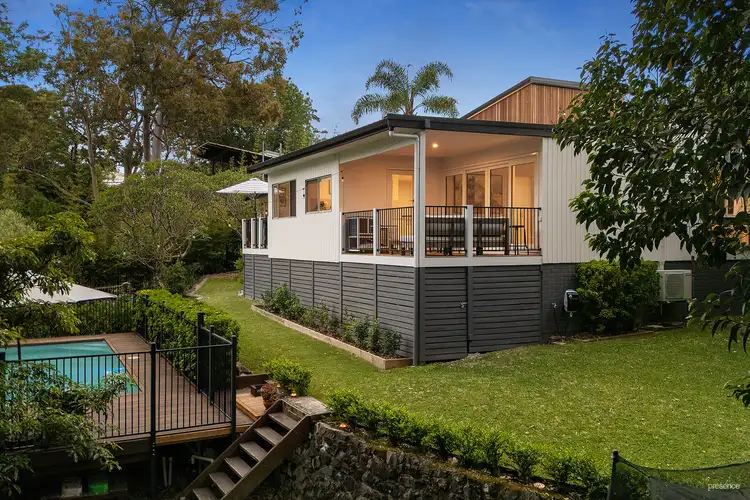
 View more
View more View more
View more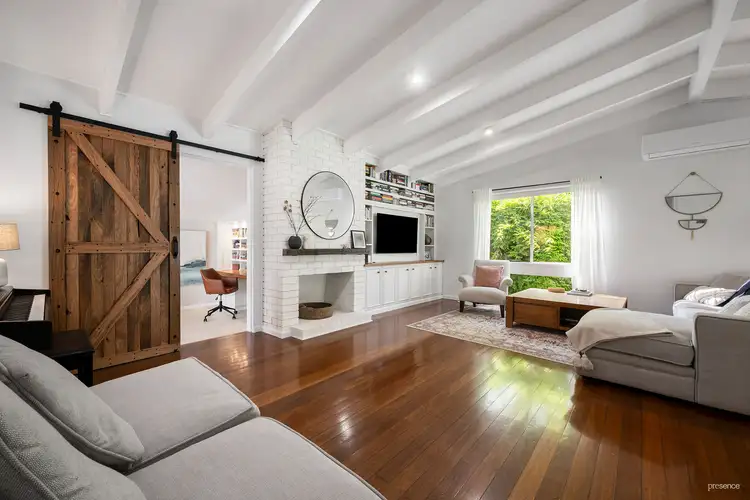 View more
View more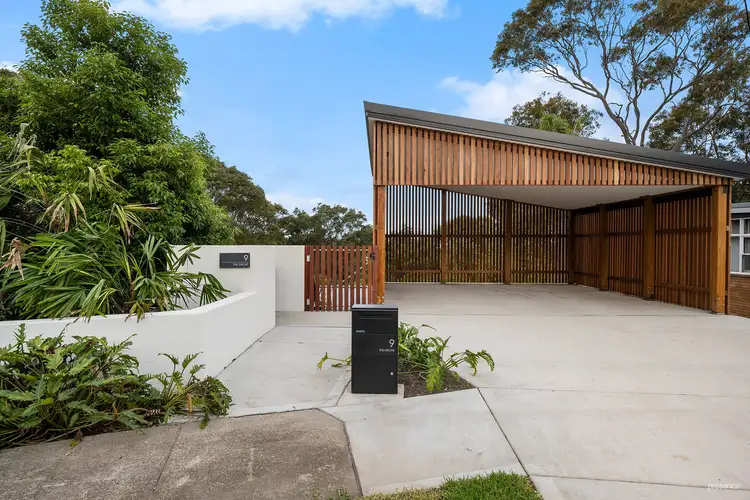 View more
View more
