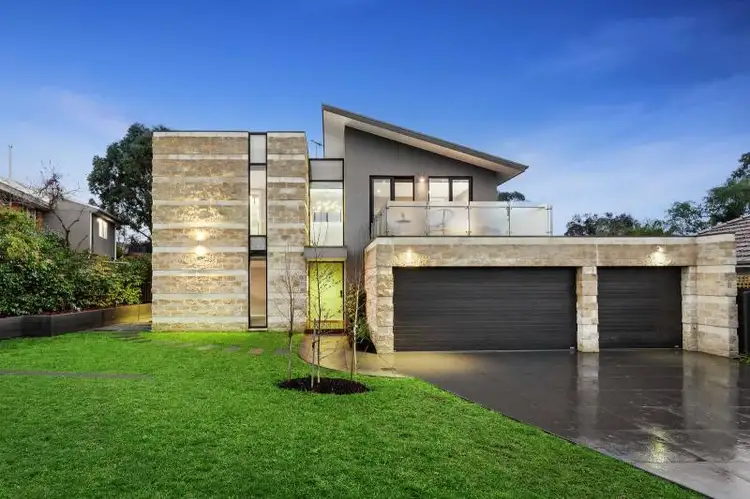This stunning home has been custom designed and built with an unwavering commitment to both quality and sustainability. It has a commanding street presence that is enhanced by the use of contemporary materials, offering a glimpse of what lies beneath the modern façade.
An oversized front door opens into a light-filled foyer, highlighted by a void that draws the eye to a striking light fitting and the ceiling far above; attractive wall paper also adds a point of difference and provides a taste of the style you'll find throughout. This level offers a generous bedroom with a walk-in robe and the adjacent bathroom lends this to be an ideal guest room if required. Continuing through a set of double doors, you'll find yourself amidst a variety of light filled living spaces that meld seamlessly, courtesy of floor to ceiling windows and sliding doors. The two internal living zones wrap themselves around an expansive timber deck that is the perfect space to entertain; a 'Louvre House' louvered roof extends the longevity of the area and protects occupants from the extremities of the weather. Lush grass and the greenery of established gardens frame a substantial back yard and provide wonderful vistas from both the alfresco area or the internal spaces.
An extensive open plan zone forms the nucleus of this striking residence, housing a generous living/dining area as well as a large hostess kitchen defined by well-placed bulkheads. You'll enjoy stone bench tops and splashbacks, a large island with a breakfast bar plus stainless steel SMEG appliances that include an under bench oven, a 900mm cooktop and a dishwasher; a walk-in pantry offers an abundance of cupboard space and open shelving.
Adjoining the kitchen is a spacious family room that boasts a feature wall and bespoke cabinetry; adding to the appeal is a custom fitted study that is located behind twin cavity sliders meaning the workspace can be used privately, or in an open environment which fashions the perfect scenario for families.
At the top of an extra wide stairwell, you'll find three sizeable bedrooms; two have walk-in robes and are serviced by a central bathroom whilst the master enjoys a greater level of luxury featuring a fully fitted walk through robe that leads to a substantial ensuite featuring a long wall hung vanity with good storage and twin basins, as well as a walk in shower behind a glass panel. A significant balcony space finished in glass and stainless steel extends from the master bedroom allowing adults a place to enjoy, away from the communal living rooms.
This amazing property offers an array of additions, many of which are not visible to the naked eye; there is underground power, double glazed windows throughout, 21,500 litre underground water tank that is plumbed to all toilets and a garden watering system, as well as top quality insulation. You also have the benefit of a high ceilings, timber floorboards, quality carpets and window furnishings, gas ducted heating, evaporate cooling, split system heating/air-conditioning, ducted vacuuming, an alarm, video intercom, a triple remote garage with internal access to a fully fitted laundry plus further off street parking behind a secure remote activated electric gate.
The location is highly sought after; zoned to the tightly held Vermont Secondary College, walking distance to quality primary schools, buses that run directly to trains for easy commuting, close to Abbey Walk, Campbells Croft and the Dandenong Creek Trail plus a central location to numerous shopping precincts including the newly renovated Eastland.
If only the best will do, this home is more than deserving of your inspection.








 View more
View more View more
View more View more
View more View more
View more
