Single-level brick and tile home on 716m² with side access, huge alfresco and landscaped backyard.
This property holds broad appeal for developers, astute investors, creative renovators, first-home buyers, lifestyle downsizers, and discerning owner-occupiers seeking value, comfort, and opportunity in one of Nerang’s most accessible and family-friendly pockets. Combining a generous land size with a practical layout, it offers a rare sense of space, ease, and future promise. Whether your vision is to land bank with strong rental returns, re-imagine and rebuild, or unlock the site’s long-term potential, this address stands out as a versatile and forward-thinking investment in a location poised for continued growth.
Spacious Block & Frontage:
Set on a generous 716m² parcel with a 17+ metre frontage, flat driveway, and deep setback from the street offering privacy, space, and excellent off-street parking options.
• Solid Brick & Tile Construction:
Built in 1980, this single-storey home provides a timeless foundation for low-maintenance living or easy renovation potential.
• Light-Filled Living:
Open plan lounge, dining, and kitchen zones create an inviting, interconnected flow ideal for family living and entertaining, enhanced by large windows that capture natural light throughout the day.
• Functional Kitchen Design:
Full-sized kitchen with wrap-around benchtops, ample cabinetry, dishwasher, and a clever multi-use nook that can serve as a coffee station, appliance hub, or laundry area with added bench space and shelving.
• Bedrooms & Bathroom:
Two comfortable bedrooms are serviced by a well-appointed main bathroom featuring a large shower, full-sized kids’ bathtub, and practical layout for everyday ease.
• Outdoor Entertaining & Landscaped Gardens:
A huge Colorbond alfresco area stretches the full length of the home, overlooking beautifully maintained gardens crafted by a professional landscaper. The backyard offers an elevated firepit area, children’s play zone with sandpit, garden shed, and established native trees attracting vibrant birdlife.
• Parking & Access:
Added off-street parking for a boat, caravan, work trailer, or truck, plus side access through double gates to the rear shed/carport for secure storage or hobby space.
• Energy Efficiency:
6.6kW of solar power on the roof helps reduce electricity costs and supports a sustainable lifestyle.
Location:
Nestled in a quiet and convenient cul-de-sac, this property enjoys a peaceful hinterland backdrop of Tamborine Mountain, Nerang State Forest, and Lower Beechmont. All while being minutes from local shops, quality schools – kindergarten-junior and senior, public transport, the M1, and Nerang’s central amenities, offering the perfect balance of space, lifestyle, and convenience.
Invest, Landbank, or Rebuild – Endless Potential:
For builders, developers, and strategic investors, this property represents a rare chance to secure a solid landholding with genuine future potential. With flexible use options, it’s ideal to land bank and lease for steady income or plan a future redevelopment or dream home rebuild in a growth pocket of Nerang. The position, accessibility, and site layout make it an attractive prospect for those seeking long-term gain through smart property foresight.
Opportunities like this are becoming increasingly hard to find in Nerang. With its combination of comfort, entry- level affordability, and future potential, 9 The Mores is a property that will appeal to a wide range of buyers, making it desirable, rare and highly covered. Don’t miss your chance to secure a home that offers immediate lifestyle value and long-term rewards — contact the Coomera Realty team today to arrange your inspection or register your interest.
DISCLAIMER: We have in preparing this advertisement used our best endeavour to ensure the information contained is true and accurate but accept no responsibility and disclaim all liability in respect to any errors, omissions, inaccuracies or misstatements contained. Prospective purchasers should make their own enquiries to verify the information contained in this advertisement.
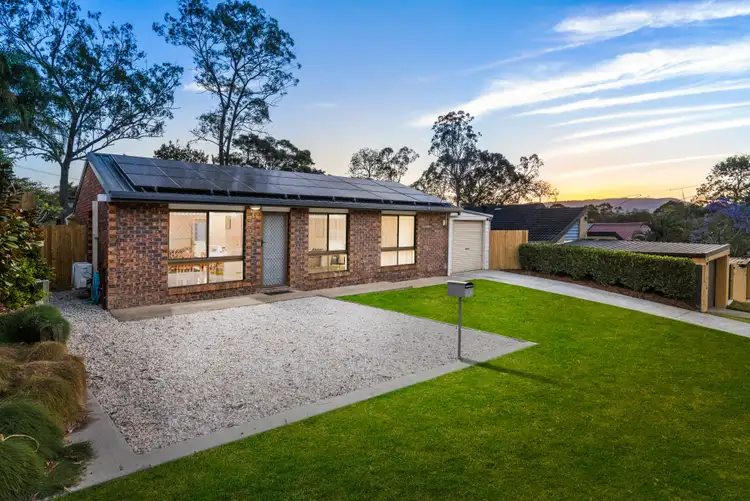
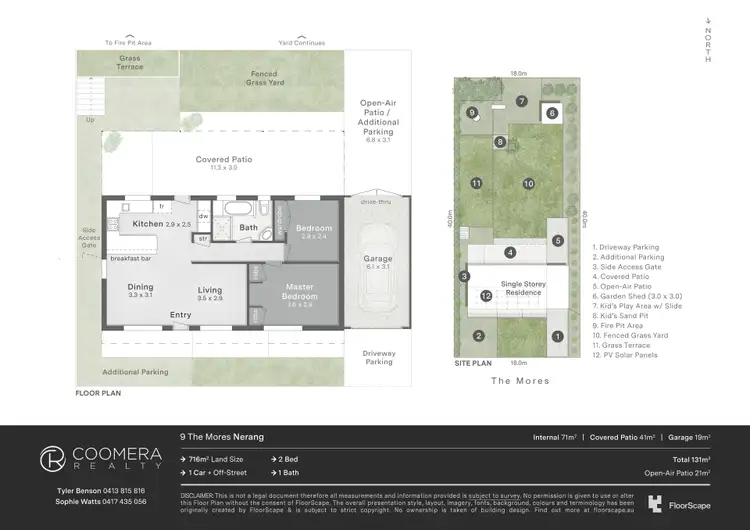
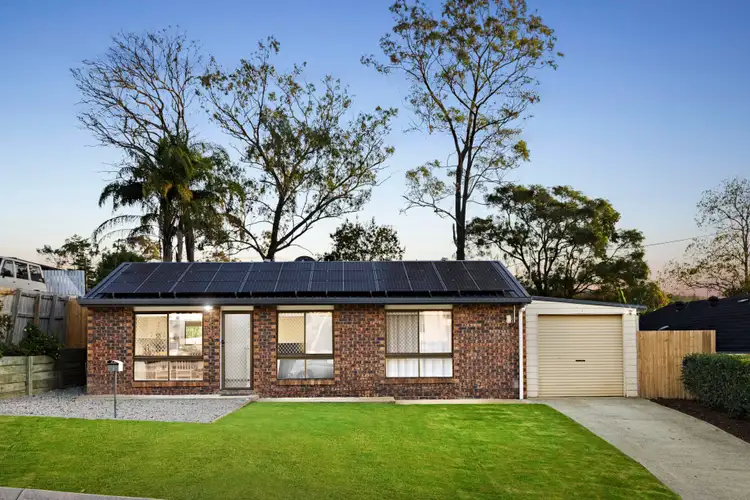
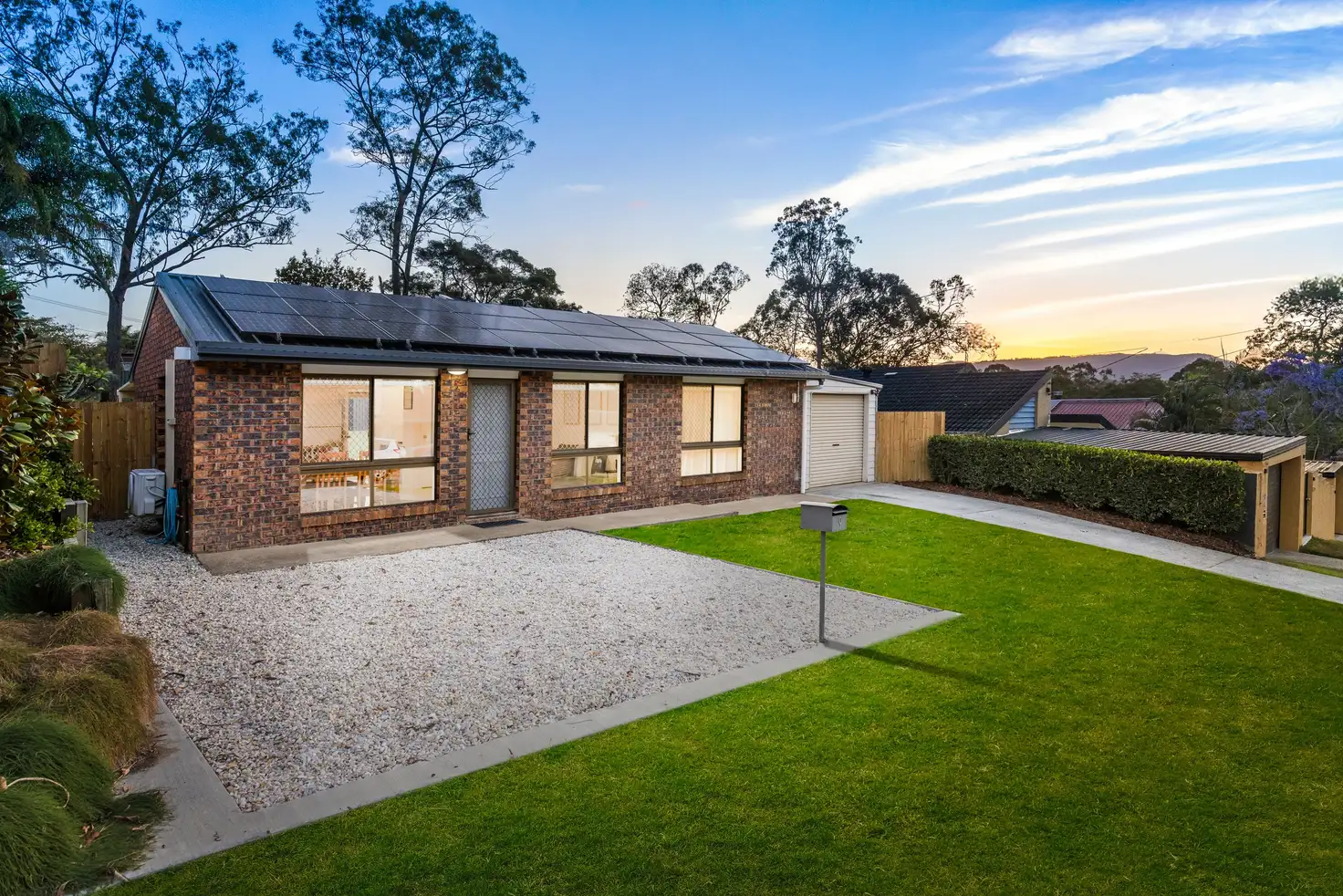


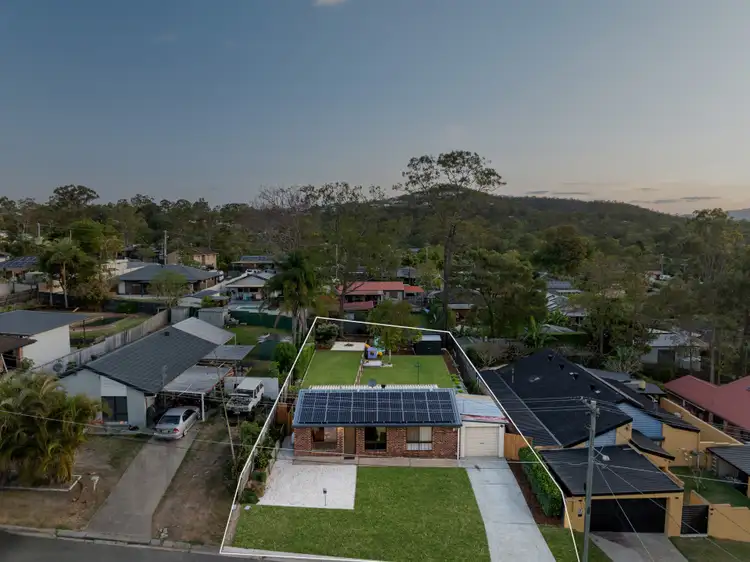
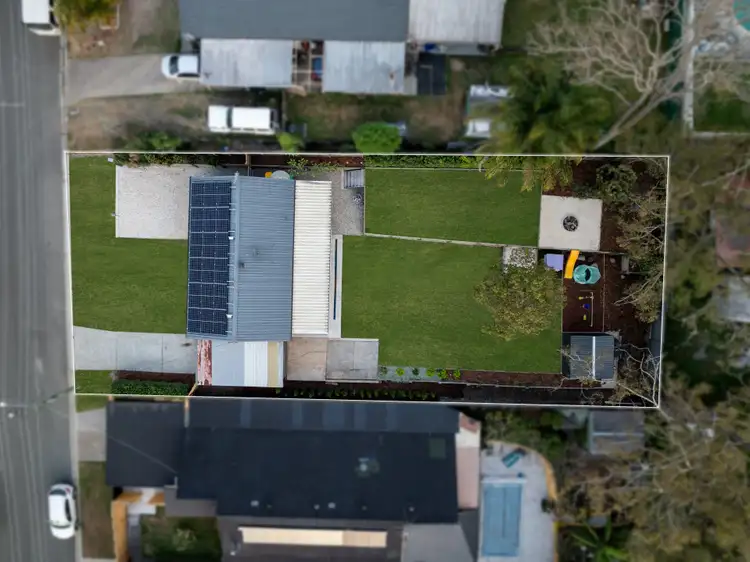
 View more
View more View more
View more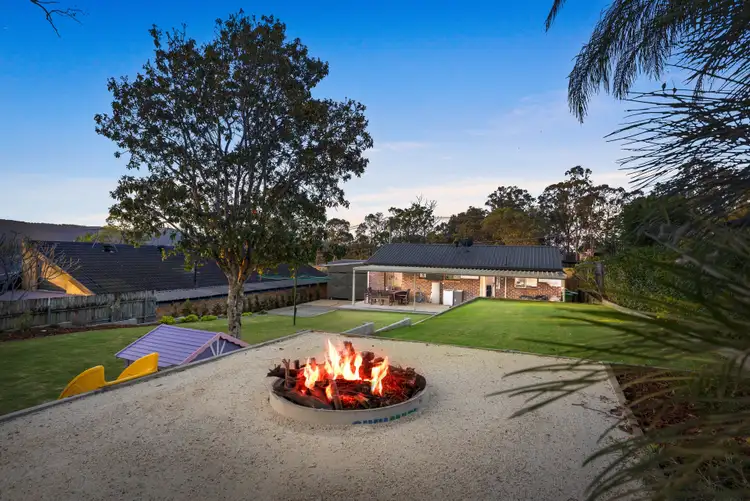 View more
View more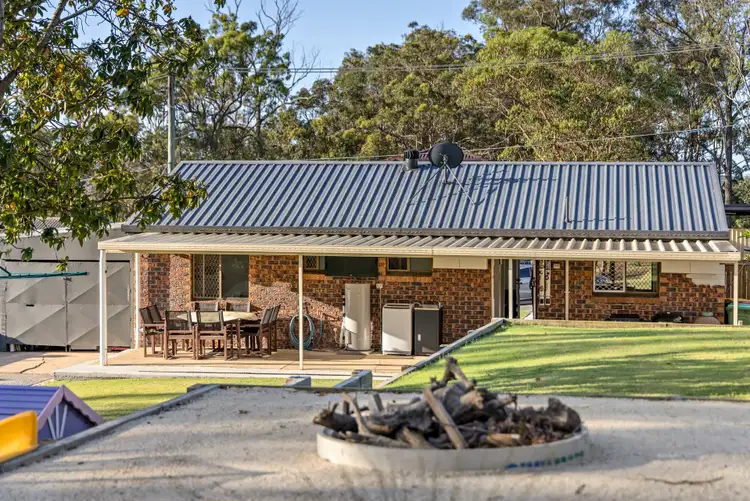 View more
View more
