Price Undisclosed
4 Bed • 2 Bath • 1 Car • 370m²
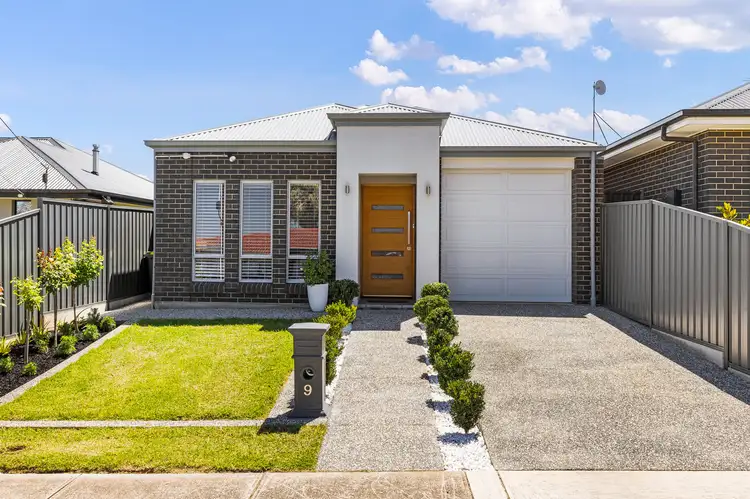

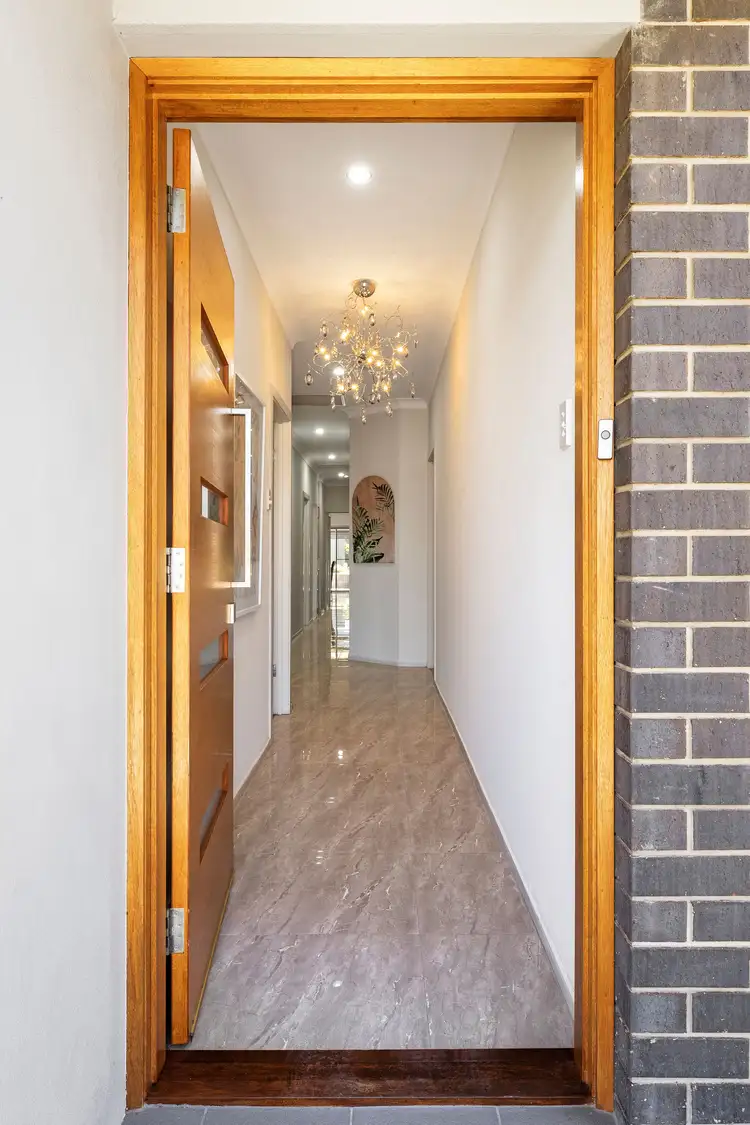
+23
Sold
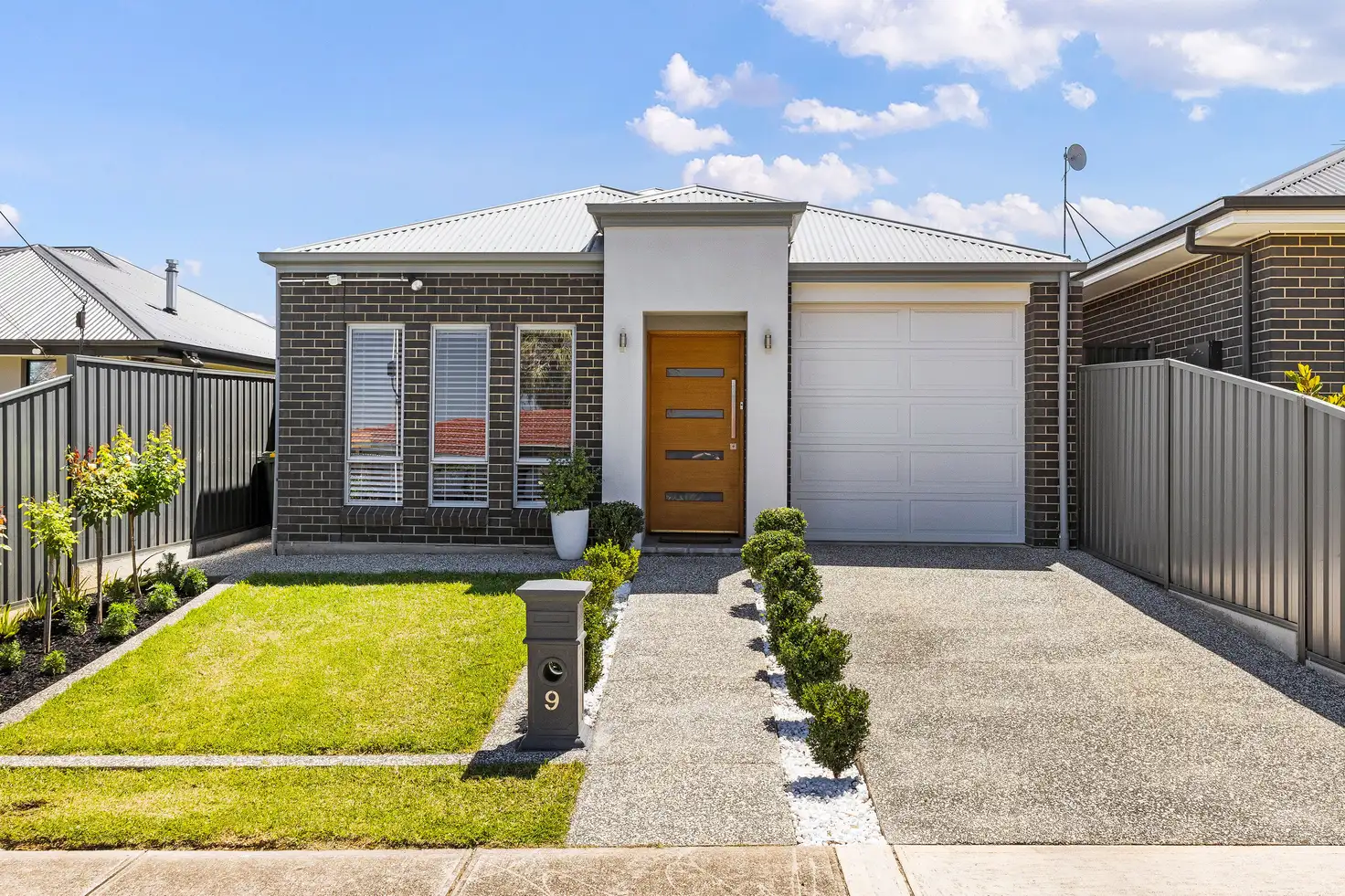


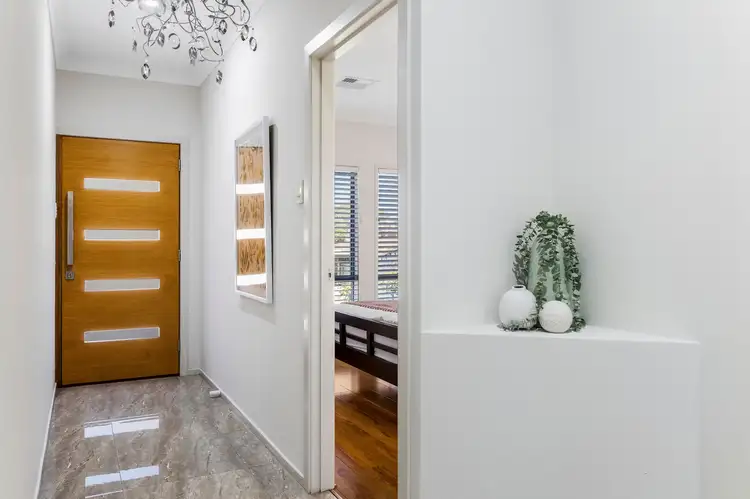
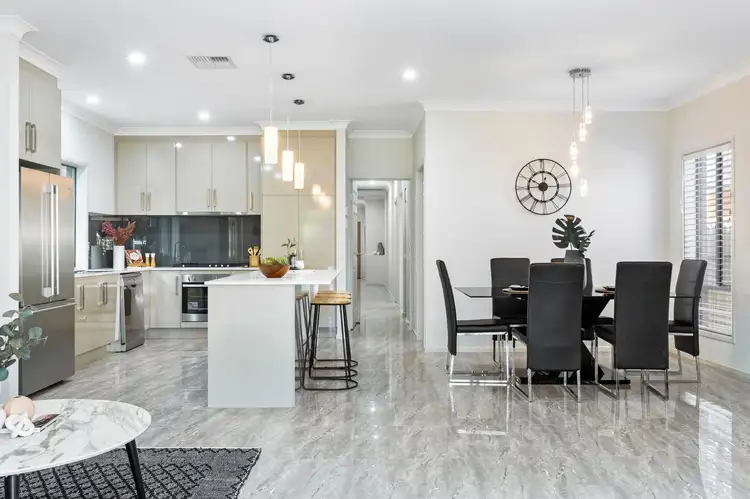
+21
Sold
9 The Parade, Holden Hill SA 5088
Copy address
Price Undisclosed
- 4Bed
- 2Bath
- 1 Car
- 370m²
House Sold on Mon 21 Mar, 2022
What's around The Parade
House description
“Contemporary Comfort, Style & Appeal”
Building details
Area: 195m²
Land details
Area: 370m²
Interactive media & resources
What's around The Parade
 View more
View more View more
View more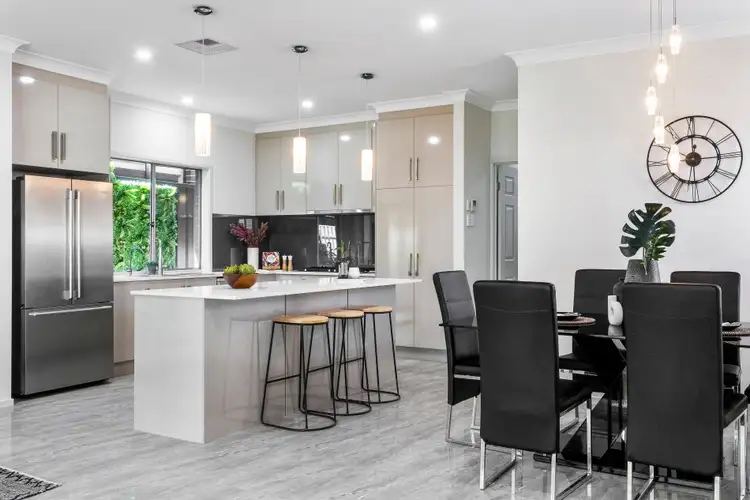 View more
View more View more
View moreContact the real estate agent

Nick Borrelli
Ray White Norwood
0Not yet rated
Send an enquiry
This property has been sold
But you can still contact the agent9 The Parade, Holden Hill SA 5088
Nearby schools in and around Holden Hill, SA
Top reviews by locals of Holden Hill, SA 5088
Discover what it's like to live in Holden Hill before you inspect or move.
Discussions in Holden Hill, SA
Wondering what the latest hot topics are in Holden Hill, South Australia?
Similar Houses for sale in Holden Hill, SA 5088
Properties for sale in nearby suburbs
Report Listing
