Price Undisclosed
6 Bed • 3 Bath • 13 Car • 4900m²
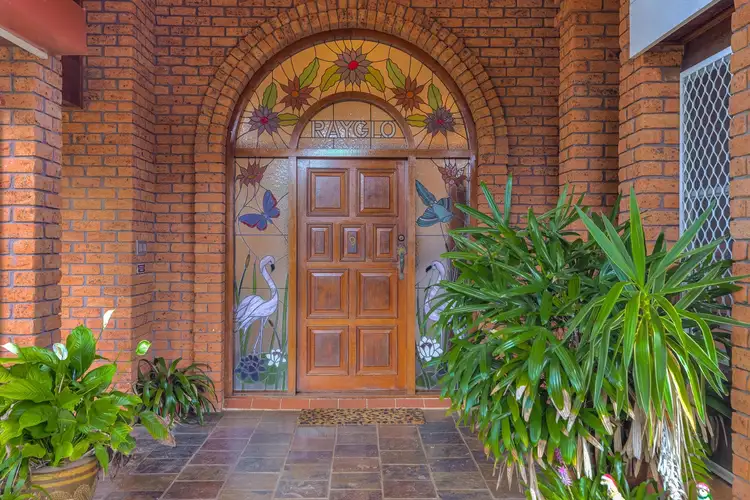
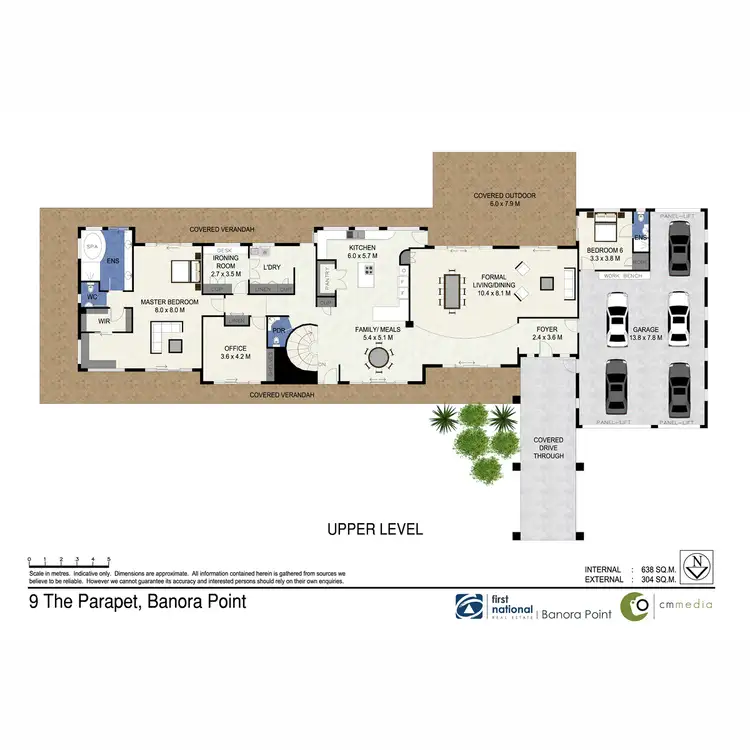
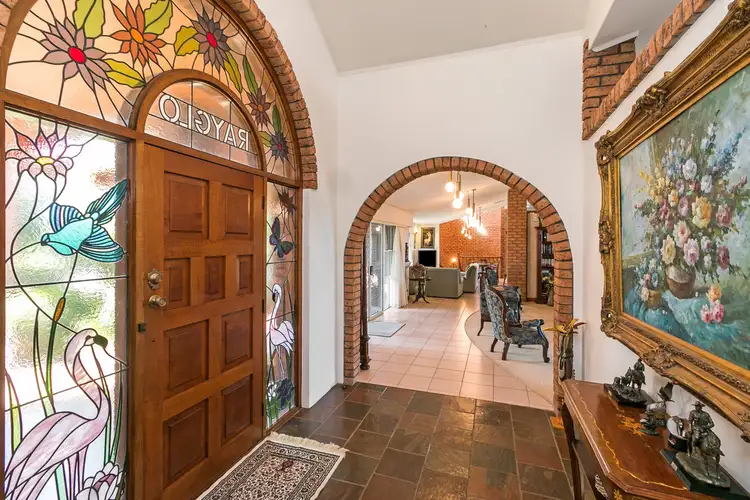
+33
Sold
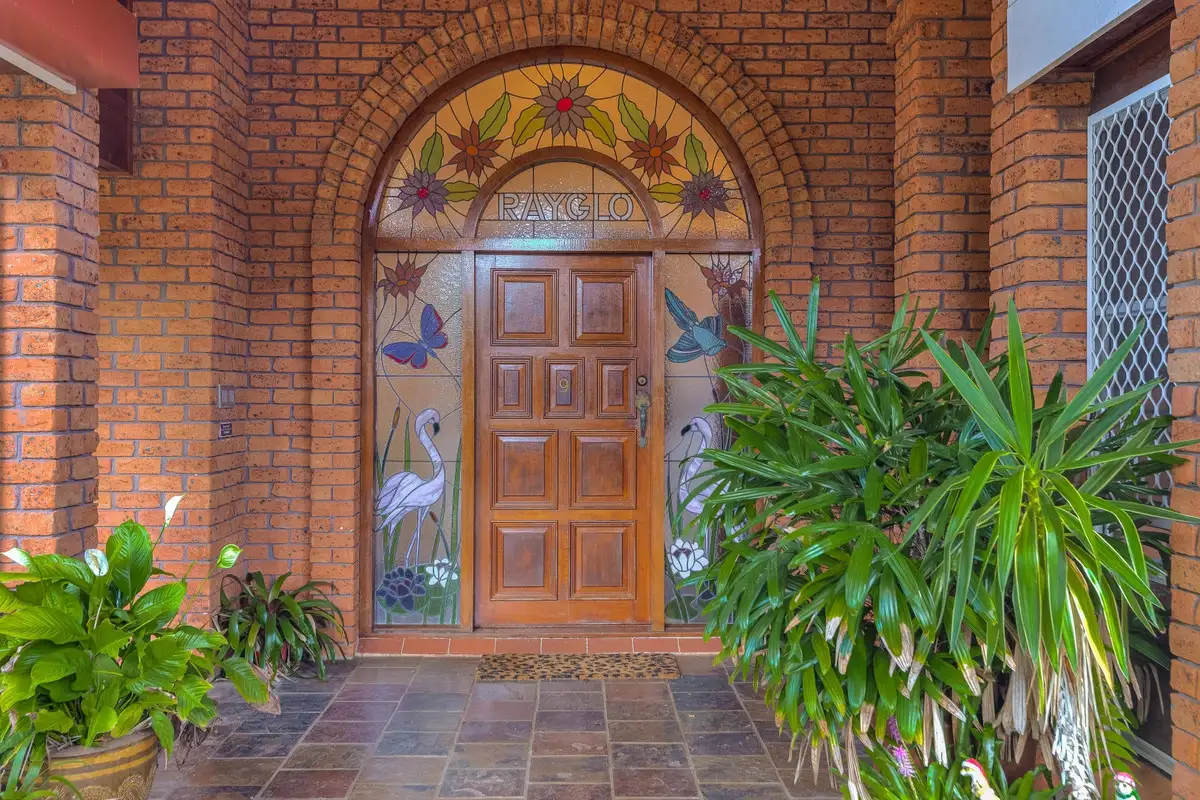


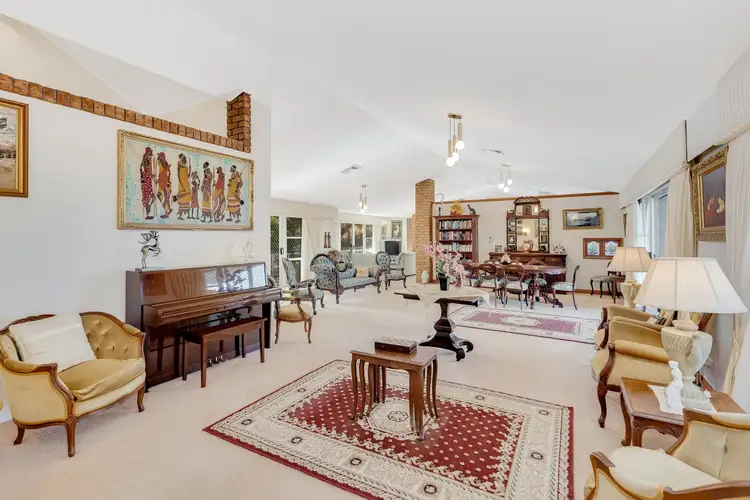
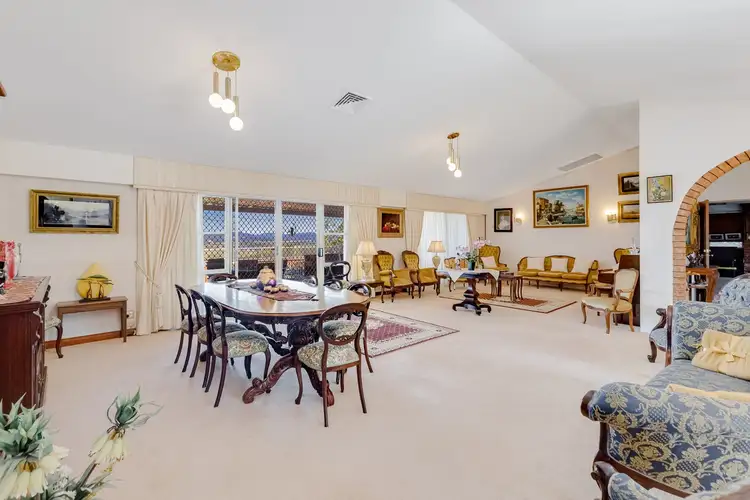
+31
Sold
9 The Parapet, Banora Point NSW 2486
Copy address
Price Undisclosed
- 6Bed
- 3Bath
- 13 Car
- 4900m²
House Sold on Mon 20 Mar, 2023
What's around The Parapet
House description
“Another Property Sold by Carol Neale”
Property features
Land details
Area: 4900m²
Property video
Can't inspect the property in person? See what's inside in the video tour.
Interactive media & resources
What's around The Parapet
 View more
View more View more
View more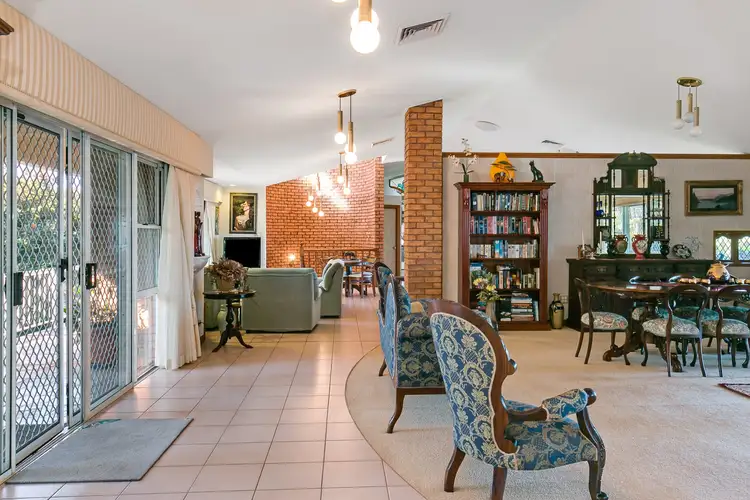 View more
View more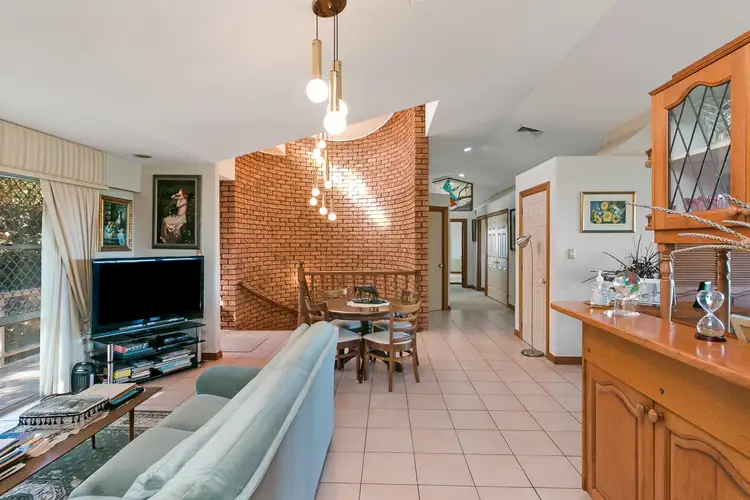 View more
View moreContact the real estate agent
Nearby schools in and around Banora Point, NSW
Top reviews by locals of Banora Point, NSW 2486
Discover what it's like to live in Banora Point before you inspect or move.
Discussions in Banora Point, NSW
Wondering what the latest hot topics are in Banora Point, New South Wales?
Similar Houses for sale in Banora Point, NSW 2486
Properties for sale in nearby suburbs
Report Listing

