Travis Denham & Chanelle Zadey are excited to bring to the market, 9 The Parkway, Aberfoyle Park.
Have you been dreaming of upsizing to a prominent family home in Aberfoyle Park. Well this here, could be your opportunity. We are delighted to present this four bedroom, two and a half bathroom home that is situated in the beautiful 'Woodland Ridge Estate' and is surrounded by majestic trees, a reserve and abundant bird life.
With striking street presence, positioned on a generous 765 sqm (approx.) block and offering 245 sqm of internal living space - this property will not be on the market for long.
Completed in 1994, the property was purpose built for a family and also for those who love to entertain and appreciate living in a secure private "semi-rural" location. As you step through the front door, you will instantly feel the warm and welcoming ambiance the home exudes.
To the left, we find the formal living area that features stunning, cathedral style ceiling with exposed timber beams, a large picture window that spills natural light into the room, and a comforting fireplace, perfect for keeping warm in the winter months.
To the right of the entry we find the formal dining room, which alike the living, benefits from a beautiful picture window. This is the perfect place to enjoy a delicious meal with the extended family & friends.
Continuing through the home, we reach the open plan kitchen, family & meals area which is beautiful & bright. The kitchen is fresh and functional, featuring modern white cabinetry, quality benchtops and a breakfast bar. The quality appliances include a Westinghouse dishwasher, induction cooktop & electric oven with lower plate warmer, as well as a Puratap system. If you pair this, together with ample bench, cupboard and storage space; the cooking enthusiast will absolutely adore this kitchen.
The meals area adjacent to the kitchen provides a more informal space to enjoy dinner or entertain friends. The layout of this area is perfect for those who love to host as it runs seamlessly via sliding doors to the outdoor entertaining area.
The second level of the property is home to the four bedrooms. The master bedroom spans a generous 4.00m x 5.10m and is complete with a walk-in robe, through-access to the master ensuite and there is an additional built-in robe for additional storage.
Bedrooms 2,3 & 4 are each well in size, two of which feature walk-in robes for storage convenience. The floorplan is exceptionally functional as all bedrooms are in close proximity to the home's main bathroom that offers a separate toilet & vanity; much to the delight of the growing family.
For extra comfort in the warm summer months, the upstairs of the property is fitted with ducted evaporative cooling.
The significant backyard offers a spacious entertaining area surrounded by beautifully manicured & retained gardens - the perfect place to enjoy a summer BBQ with friends and family. The stairs leading to the higher level takes you to a delightful lawn area where children and pets have plenty of room to play and there is a firepit area for when those cold winter nights roll in and you are ready to toast some yummy marshmallows with the kids.
For the benefit of those with a green thumb, there is a large garden shed for adequate storage of garden equipment & tools. A double garage also provides a safe space to store cars, bikes or other prized possessions and provides internal access to the home, handy when carrying multiple shopping bags inside.
The front of the home has a grand, street appeal with a peaceful porch area where you can enjoy a delicious morning coffee & read the newspaper amongst the beautiful chirps of the birds surrounding. Additional to the double garage, there is plenty of driveway space for off-street parking.
As for the peaceful location of this home, it doesn't get much better than this. Nearby quality schools & early learning centres, Aberfoyle Hub Shopping precinct, delightful parks and reserves including Pine Forest, and Public Transport - with all of the added benefits, you won't want to miss out on this one.
Disclaimer: All floorplans, photos and text are for illustration purposes only and are not intended to be part of any contract. All measurements are approximate and details intended to be relied upon should be independently verified

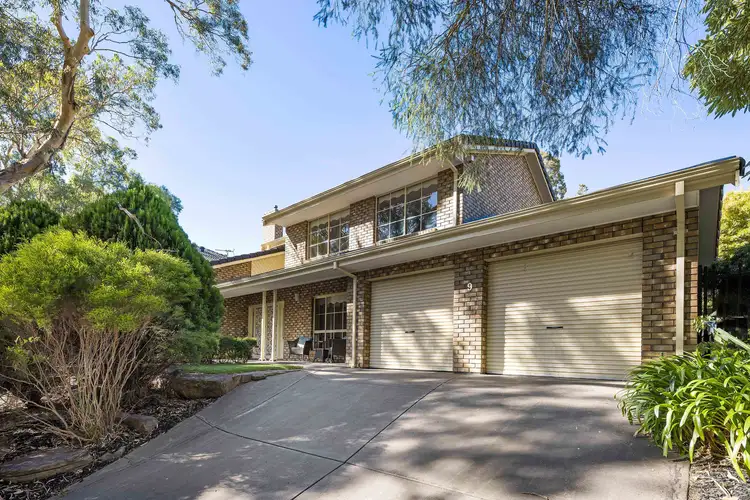
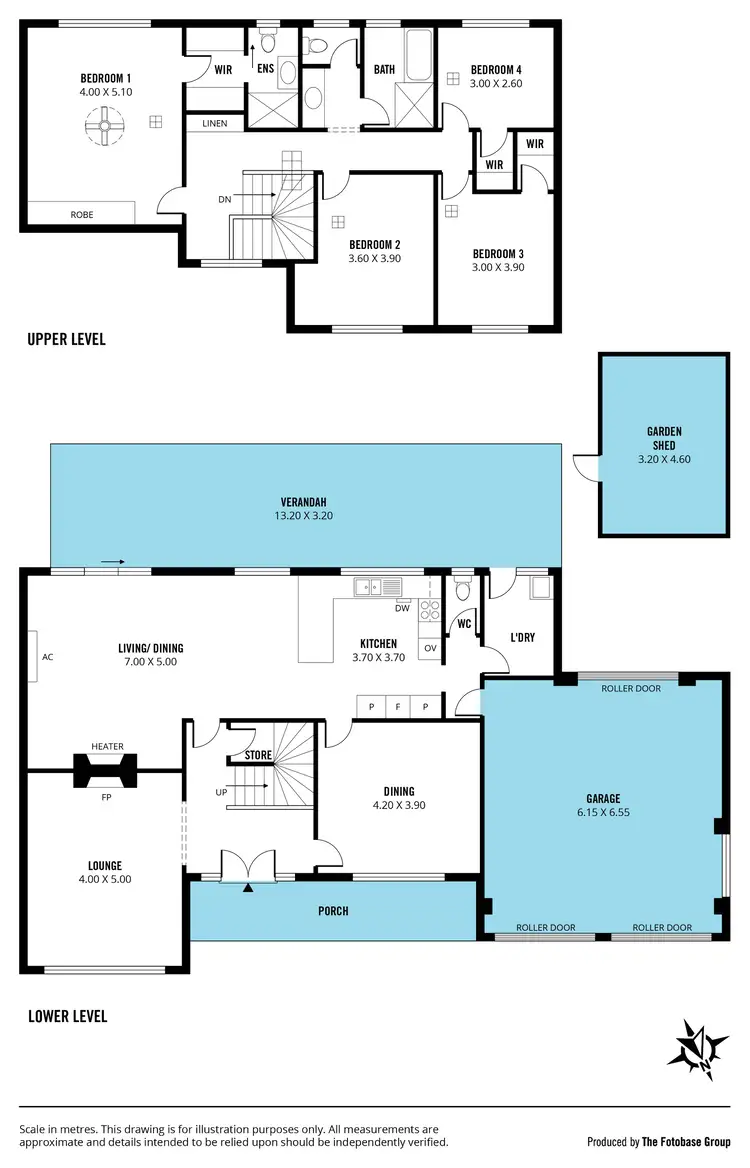
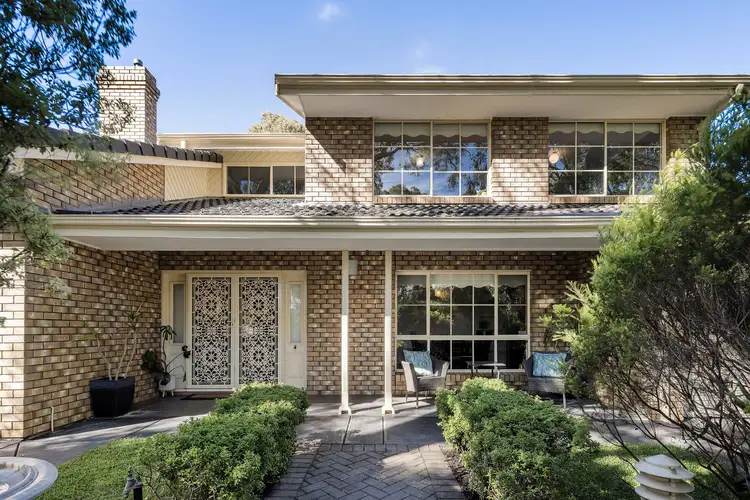
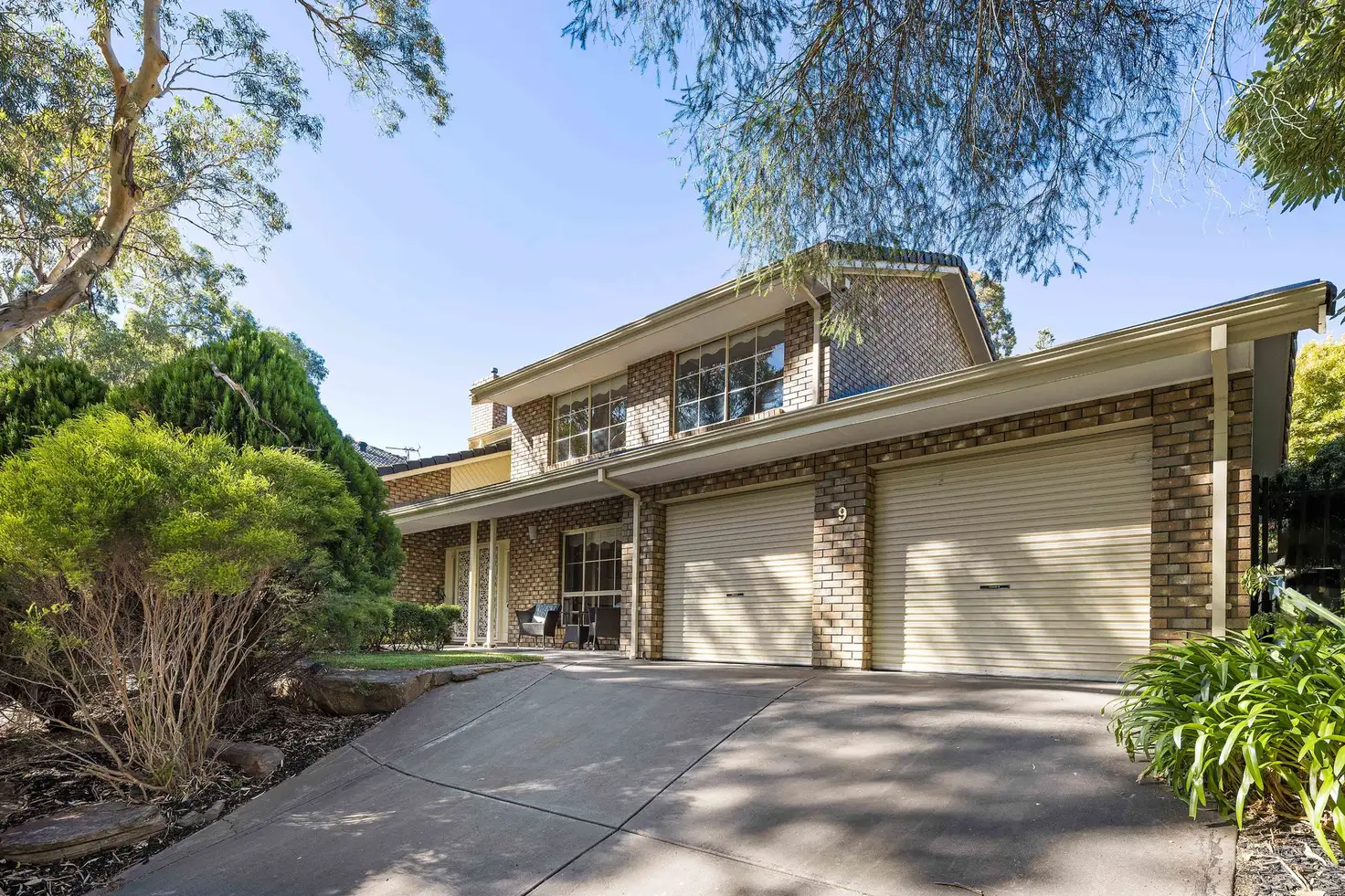


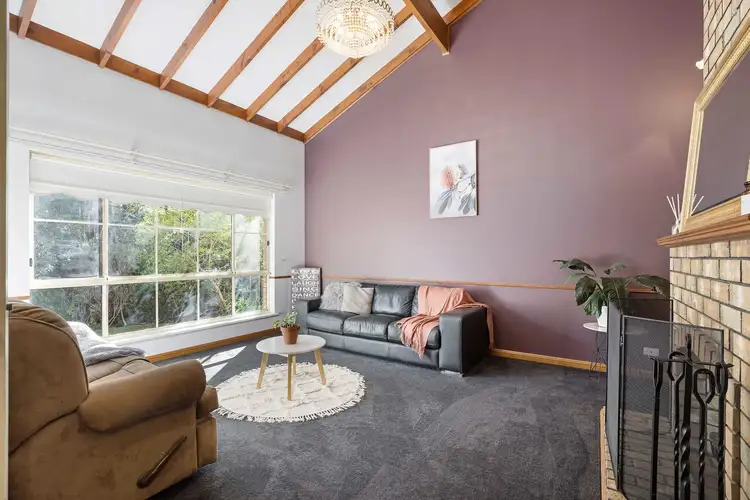
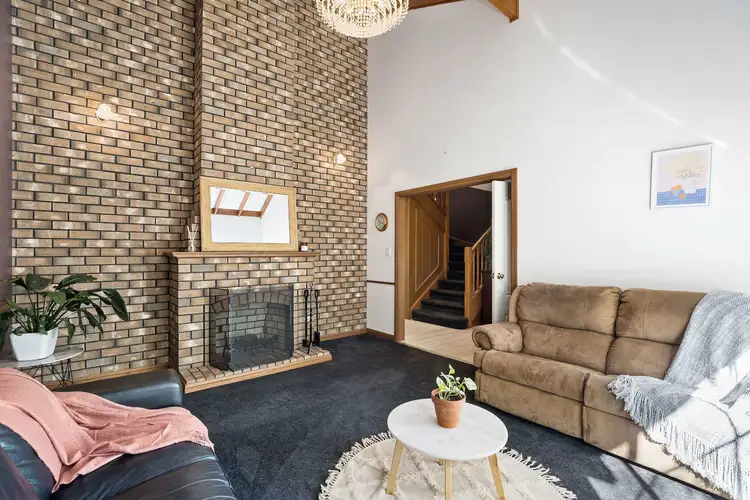
 View more
View more View more
View more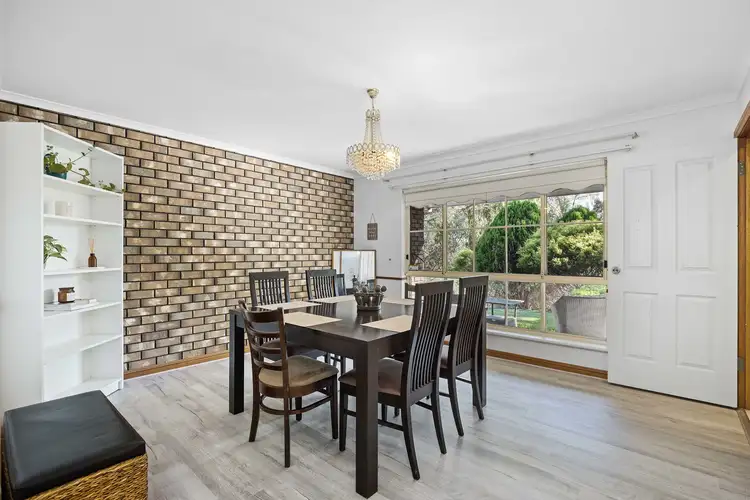 View more
View more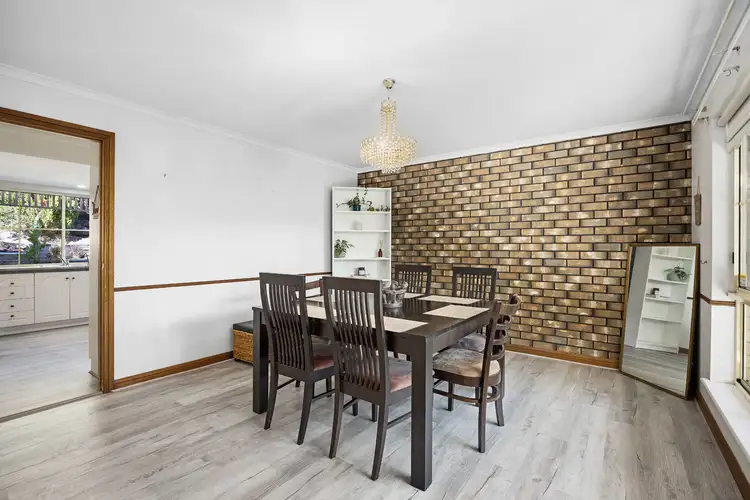 View more
View more


